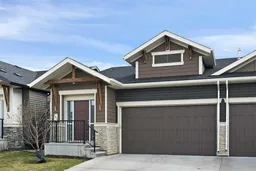Immaculate Bungalow Villa – Private, Modern & Maintenance-Free. This immaculate bungalow villa blends upscale design with practical living, offering the perfect home base for empty nesters, snowbirds, or anyone ready to enjoy a simplified, low-maintenance lifestyle. Located in a peaceful small-city community, this home provides the quiet comfort of no neighbours behind you, allowing for exceptional privacy and relaxed outdoor enjoyment from your sunny south-facing backyard.
Inside, vaulted ceilings and luxury vinyl plank flooring create an airy, modern feel across the main level. The heart of the home is the open-concept kitchen, designed to impress with its stainless steel gas range, quartz countertops, extended-height white cabinetry, and large island that flows seamlessly into the dining area and cozy living room—complete with a gas fireplace. Whether you're hosting family or enjoying a quiet evening, this space feels both welcoming and refined.
The oversized double attached garage is more than just a place to park—it's a lifestyle feature. Offering secure, convenient access to the home, it provides extra space for storage, hobbies, or winter protection, and is especially valuable for those seeking a lock-and-leave setup for travel or seasonal living.
Your main-floor primary suite offers peaceful retreat with a spa-style ensuite featuring double sinks, quartz counters, and an oversized tile and glass shower. Enjoy the added comfort of main-floor laundry just steps away, making daily tasks effortless.
The fully finished lower level adds flexible living space that adapts to your lifestyle: a large media/family room for movie nights or gatherings, a stylish wet bar for entertaining, a full bathroom with heated flooring, plus dedicated areas for a home office, exercise space, or creative hobbies.
Additional high-value features include central air conditioning, reverse osmosis water system, water softener, and central vacuum, rounding out a home that’s as functional as it is beautiful.
Whether you’re downsizing, seeking a seasonal retreat, or simply ready for a life of ease, this bungalow villa offers the peace, privacy, and turnkey convenience you’ve been looking for—all in a friendly, smaller community where lifestyle comes first.
Inclusions: Central Air Conditioner,Dishwasher,Dryer,Garage Control(s),Gas Range,Microwave,Range Hood,Refrigerator,Washer,Water Softener,Window Coverings
 48Listing by pillar 9®
48Listing by pillar 9® 48
48


