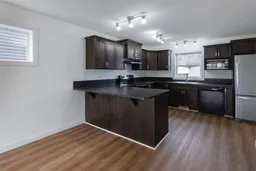Welcome to your new home! 4 bedroom’s, 3.5 bathroom’s! Fully finished double heated garage! New flooring and fresh paint can be found throughout!! This home offers ample space and lots of bright sunny windows on all three levels! Step onto the charming front porch perfect for enjoying your morning coffee. Inside the south facing living room is flooded with natural light, ideal for plant lovers! The kitchen features plenty of cabinets and counter space, a peninsula Island, great for extra seating, and a spaces pantry for added convenience. A half bath and roomy rear mudroom complete the main level. Step outside to your deck, perfect for entertaining and includes BBQ gas hook ups. The 23 x 23 finished double detached garage is a standout feature, Drywalled, insulated, heated, and built as a 29K upgrade. Upstairs, you’ll find three Well size bedrooms and two full bathrooms. The spacious primary suite boasts dual his & her’s closets and a 3pc ensuite. The other two bedrooms are bright and airy thanks to their south facing windows. The fully finished basement offers even more living space including a 4th bedroom, a 4pc bathroom, large laundry room that doubles as a storage room, plus an additional living room, ideal for a home office playroom or guest space. Located in a family, friendly community, this is within walking distance to schools, parks, playgrounds, and amenities just a couple of blocks away. Don’t miss out, book your showing today!
Inclusions: Dishwasher,Electric Stove,Garage Control(s),Microwave,Range Hood,Refrigerator,Window Coverings
 34
34


