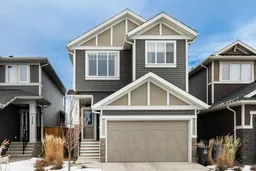Welcome to 324 Fireside Way — an Exceptional Former Show Home
Discover this stunning 3-bedroom, 2.5 bathroom residence that perfectly blends modern design with functional living. Nestled in Cochrane’s sought-after Fireside community, this home boasts premium upgrades, spacious open-plan living, and abundant natural light. Plus, enjoy a large double detached garage with additional RV parking at the rear, a rare find!
Step inside to 1,843 sq. ft. of beautifully designed living space, featuring 9-foot ceilings on both the main floor and basement for an airy, inviting atmosphere. The open-concept kitchen is a chef’s dream, complete with stainless steel appliances, upgraded granite countertops, and stylish lighting, perfect for cooking, entertaining, and everyday living.
The upper level is complete with a sun-bathed bonus room and second 4-piece bathroom, 3 large bedrooms including the primary suite with an ensuite bathroom, large walk in closet, and a conveniently located laundry room.
Outdoor gatherings are a breeze with a large back deck and a fully fenced yard, offering ample space for relaxation and recreation.
Located in the heart of Fireside, this welcoming community on Cochrane’s west side offers small-town charm with modern conveniences. Parks, playgrounds, schools, and shopping are all within reach, and downtown Calgary is just a 20-minute drive away.
This home offers the perfect blend of contemporary amenities and small-town warmth. Don’t miss your chance to call 324 Fireside Way home.
Inclusions: Dishwasher,Electric Range,ENERGY STAR Qualified Appliances,ENERGY STAR Qualified Dryer,ENERGY STAR Qualified Freezer,ENERGY STAR Qualified Refrigerator,ENERGY STAR Qualified Washer,Microwave Hood Fan
 34
34


