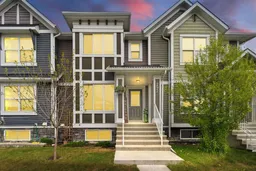Welcome to this fantastic townhome in the sought-after Fireside community of Cochrane, AB—and best of all, NO CONDO FEES! This family-friendly neighborhood offers an ideal location with top-rated schools, including two elementary schools just a short walk away, as well as parks (one conveniently located across the street). You’ll also enjoy nearby shopping, local amenities, and easy access to Highway 22 for commuting to Calgary or heading out to the mountains via Highways 1A or 1.
This charming 2-bedroom, 2.5-bathroom townhome features a bright, open-concept main floor that’s perfect for everyday living and entertaining. The welcoming entryway leads into a spacious living room, a separate dining area, and a full kitchen with sleek stainless steel appliances. The large island in the kitchen is a standout feature—ideal for meal prep or hosting friends and family. A convenient 2-piece bathroom completes the main level.
Upstairs, you’ll find a versatile loft space perfect for a home office, a 4-piece bathroom, and two well-sized bedrooms, including a primary bedroom with a walk-in closet and private ensuite. The unfinished basement is ready for your personal touch and features laundry facilities.
Outdoors, enjoy a private, fully fenced yard with a charming patio—perfect for outdoor relaxation or for kids and pets to roam freely. Plus, there’s a 2-car parking pad for convenience.
Fireside is a growing community with a ton to offer, and being so close to the mountains, you’ll love easy access to winter activities or summer camping. Don’t miss the chance to see this stunning property in person—book your private showing today, and get ready to fall in love!
Inclusions: Dishwasher,Dryer,Microwave Hood Fan,Refrigerator,Stove(s),Washer,Window Coverings
 29Listing by pillar 9®
29Listing by pillar 9® 29
29


