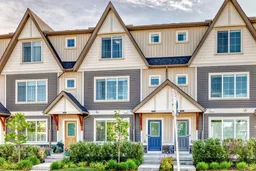Welcome to Vantage in Fireside – Your Next Home Awaits!
Discover one of Cochrane’s most sought-after communities—Fireside—where lifestyle meets convenience. This beautifully appointed and spacious townhome, built by Calbridge Homes, offers over 1,500 sq ft of thoughtfully designed living space just steps from shopping, restaurants, schools, parks, walking paths, and nature.
As you enter, you’ll be greeted by a generous front foyer, a double attached garage, and a versatile den with oversized windows—perfect for a home office, gym, guest room, or creative space.
The second level features a bright, open-concept layout, ideal for entertaining. At the heart of the home is a modern and trendy kitchen with quartz countertops, full-height cabinetry, a stylish subway tile backsplash, stainless steel appliances with a recently upgraded oven with a built in air fryer, new faucet and recessed lighting. The spacious living and dining areas offer seamless flow and direct access to a covered balcony with a BBQ gas line—perfect for enjoying summer barbecue dinners. The two piece powder room has been updated with a new faucet, towel holder and toilet roll holder.
Upstairs, you’ll find a large primary bedroom with its own 4-piece ensuite and oversized walk-in closet. There's two more good sized bedrooms, another full bathroom, plus the convenient upper-floor laundry completes the top level.
This home offers exceptional value, quality craftsmanship, and a prime location, even offering a view of the pond beyond.
Don’t miss out—schedule your showing today!
Inclusions: Dishwasher,Microwave,Refrigerator,Stove(s),Washer/Dryer
 29
29


