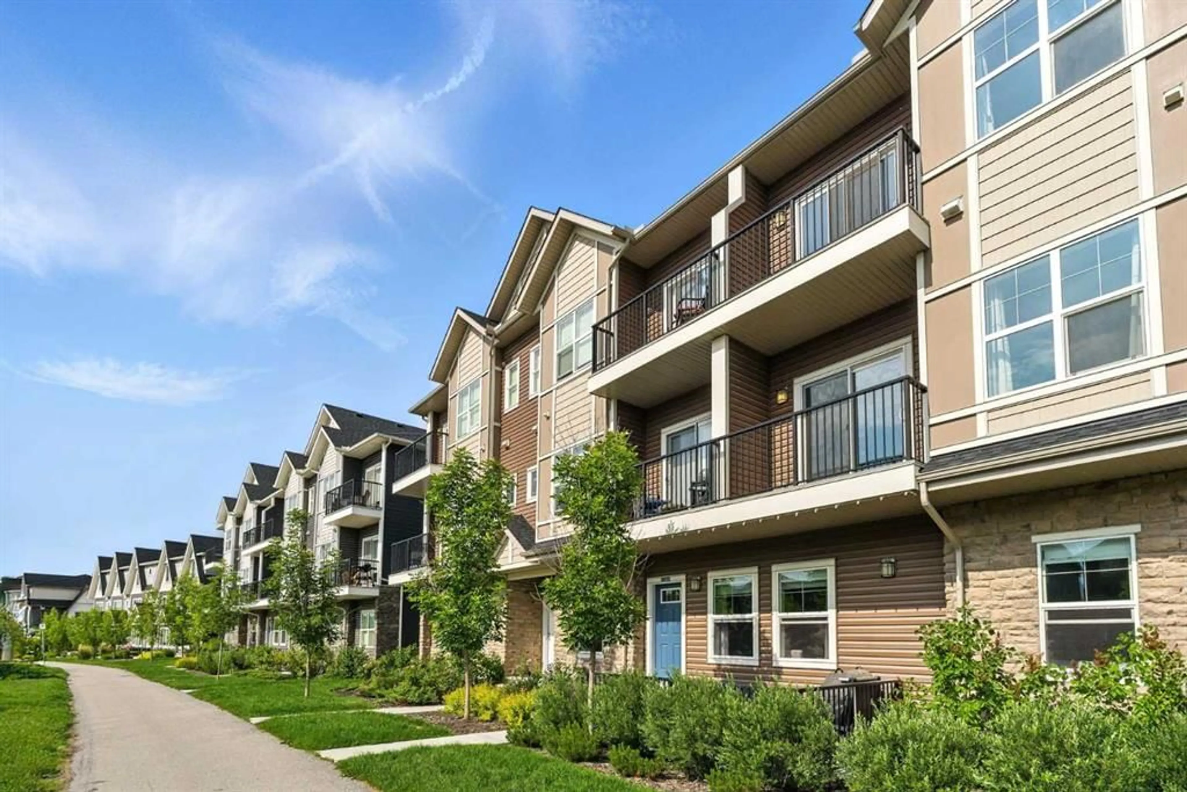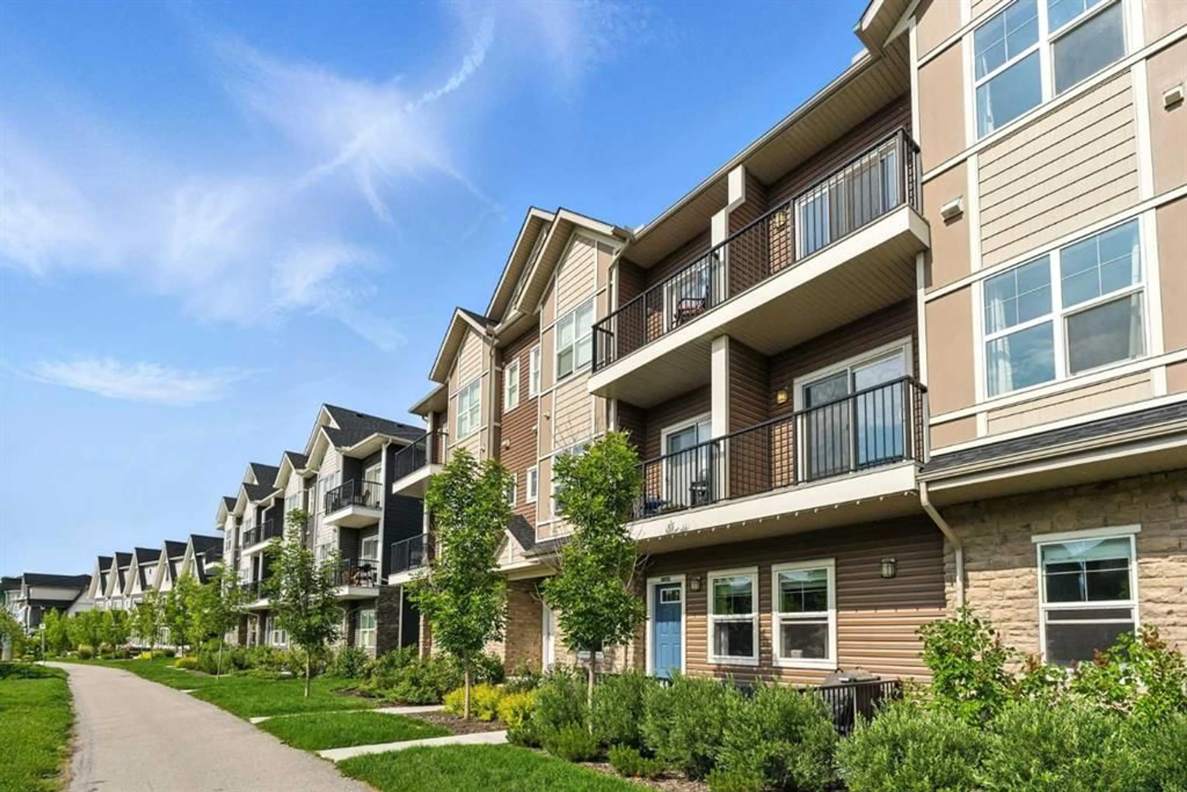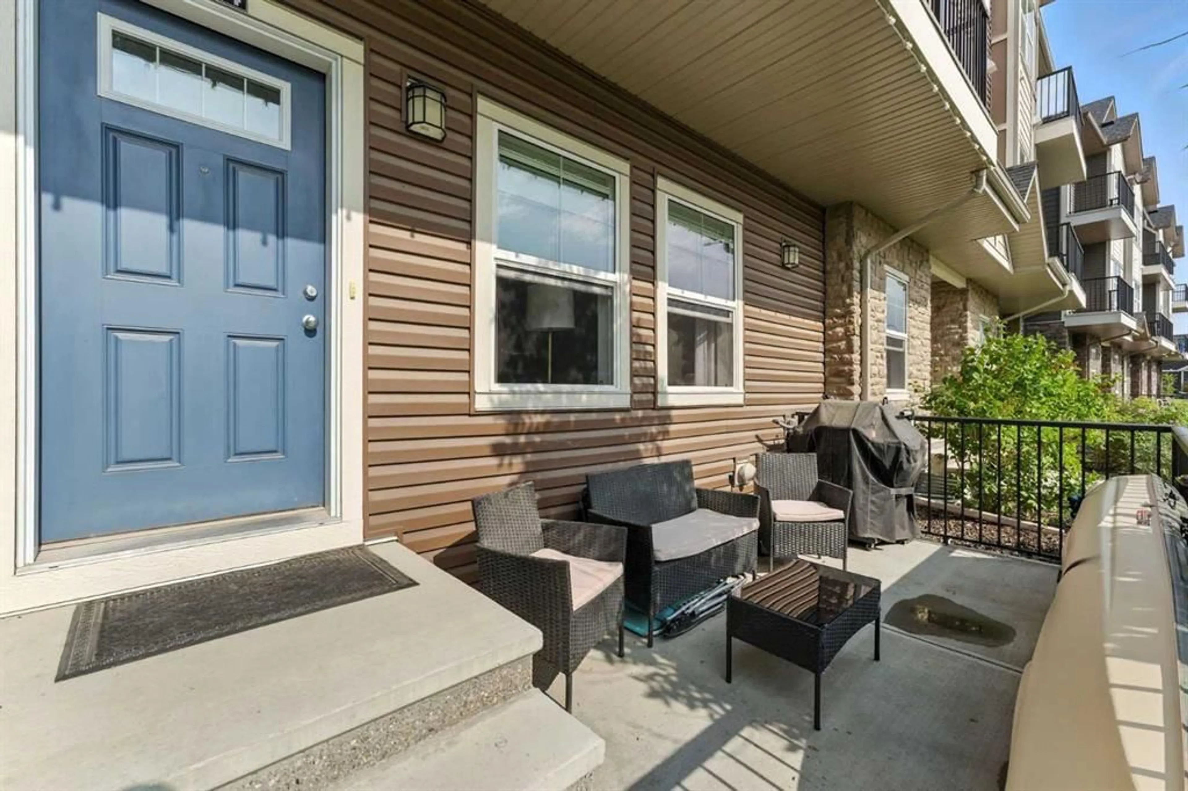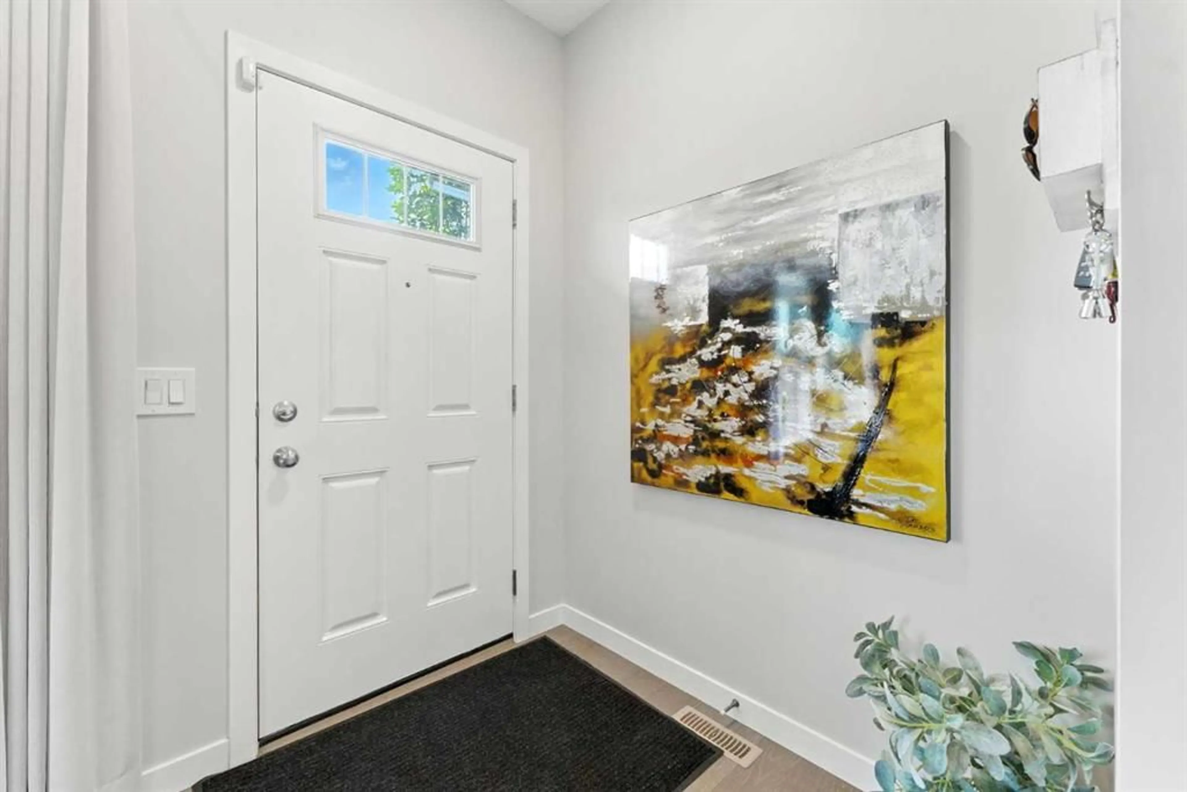250 Fireside View #1004, Cochrane, Alberta T4C 2M2
Contact us about this property
Highlights
Estimated valueThis is the price Wahi expects this property to sell for.
The calculation is powered by our Instant Home Value Estimate, which uses current market and property price trends to estimate your home’s value with a 90% accuracy rate.Not available
Price/Sqft$414/sqft
Monthly cost
Open Calculator
Description
Welcome to this immaculate 3-bedroom, 3-bathroom bungalow-style condo with over 2,600 sqft of developed living space in the desirable community of Fireside, Cochrane. This well-maintained main-floor unit offers the ease of single-level living with the added bonus of a fully finished basement—perfect for families, downsizers, or anyone seeking a low-maintenance lifestyle in a scenic and quiet setting. Enjoy peaceful views of open green space and the serene Bullrush Pond wetlands right out your back door. Tucked away in a quiet area with no through traffic, this home offers both privacy and convenience, with quick access to Hwy 22 and the Trans-Canada Highway for easy commuting to Calgary, Canmore, or Banff. You're also just minutes from downtown Cochrane, schools, shopping, and walking paths. The main floor features a bright open-concept layout with wide plank flooring throughout the living areas. The kitchen offers ample counter and cupboard space, upgraded stainless steel appliances, and a central island with a breakfast bar—ideal for entertaining or everyday living. Two bedrooms share a well-appointed 4-piece bathroom, and a large main-floor storage room adds functional versatility. The fully finished basement provides a spacious recreation room, a third bedroom with closet, and another full 4-piece bathroom—perfect for guests, older children, or a home office setup. Additional features include a titled, covered parking stall with plug-in just steps from your private entry, and a fenced front patio space to enjoy your morning coffee. This home offers a rare combination of comfort, convenience, and natural beauty. Come see what Fireside and Cochrane have to offer—you won’t be disappointed.
Property Details
Interior
Features
Basement Floor
4pc Bathroom
10`4" x 4`11"Bedroom
17`4" x 12`4"Bonus Room
19`5" x 17`7"Family Room
19`3" x 13`4"Exterior
Features
Parking
Garage spaces -
Garage type -
Total parking spaces 1
Property History
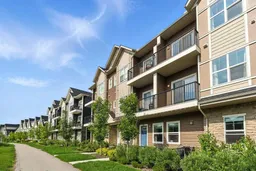 31
31
