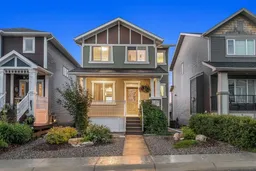Welcome to 201 Fireside Place—a beautifully appointed family home built by Calbridge Homes, nestled in the heart of Fireside of Cochrane. This charming community offers the perfect balance of small town warmth and natural mountain beauty, all just minutes from the city.
With just over 2,150 sq. ft. of total developed living space, this thoughtfully designed home features a bright and functional layout with an illegal walk-out basement suite, ideal for multigenerational living or future rental potential.
The main floor is open and inviting, highlighted by 9’ ceilings, a warm and cozy flex office/den, and a spacious great room that flows seamlessly into the dining area. The stylish galley-style kitchen features stone countertops, a large central island, and ample cabinetry—perfect for daily living and effortless entertaining.
Upstairs, the private primary retreat includes a walk-in closet and well-appointed ensuite, while two additional bedrooms share a full 4-piece bath. Convenient upper-level laundry adds to the home’s thoughtful design.
The fully finished walk-out basement offers incredible flexibility, featuring a one-bedroom illegal suite complete with its own kitchen, laundry, full bath, and separate entrance—perfect for guests, family, or added income.
The beautifully landscaped backyard is ready for summer enjoyment, and the oversized double detached garage is fully insulated and finished, equipped with 220 AMP service, a dedicated gas heater, and plenty of shelving and extra storage space—making it perfect for parking, a workshop, or year-round utility.
Fireside is a thriving, family-friendly neighbourhood with schools, parks, pathways, and quick access to both Calgary and the mountains. This is your opportunity to own a quality-built Calbridge home with versatility, comfort, and charm.
Inclusions: Dishwasher,Dryer,Garage Control(s),Microwave Hood Fan,Refrigerator,Stove(s),Washer
 50
50


