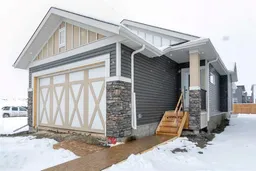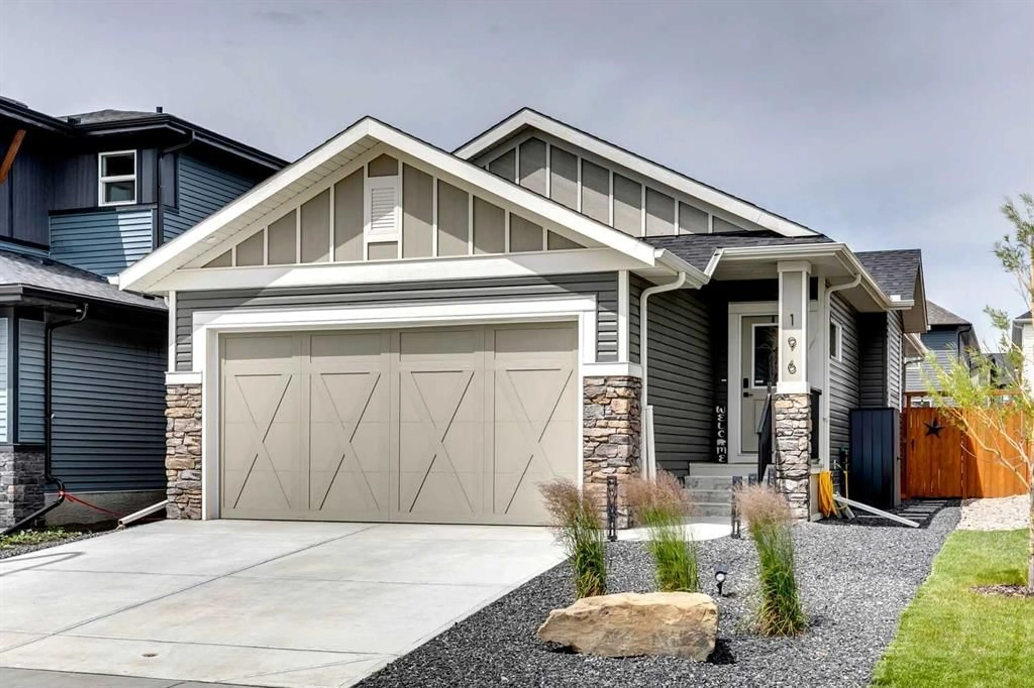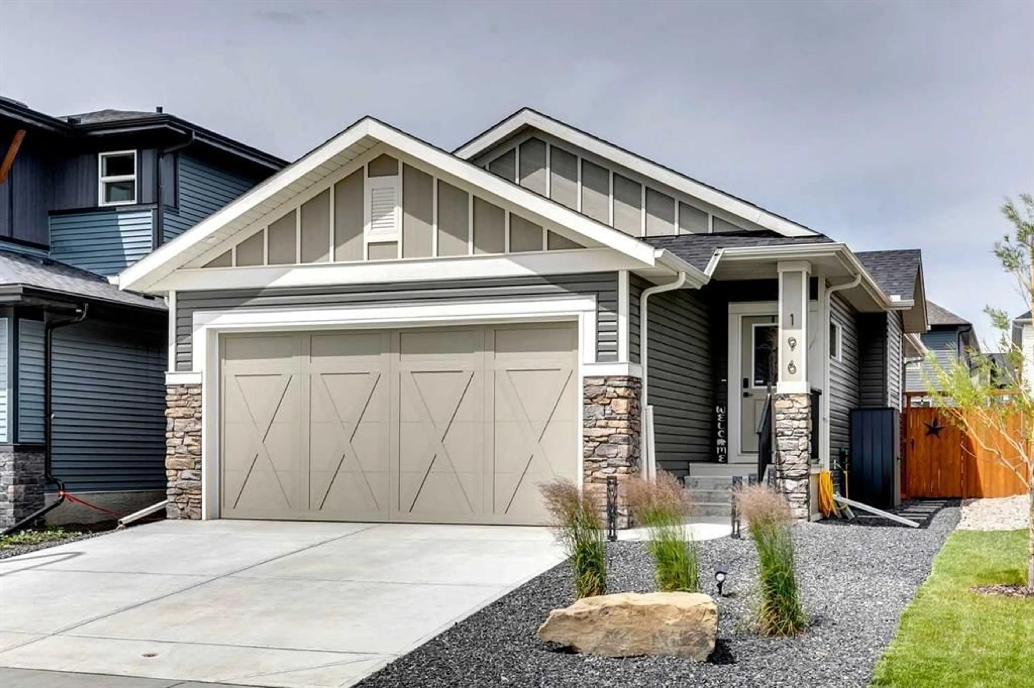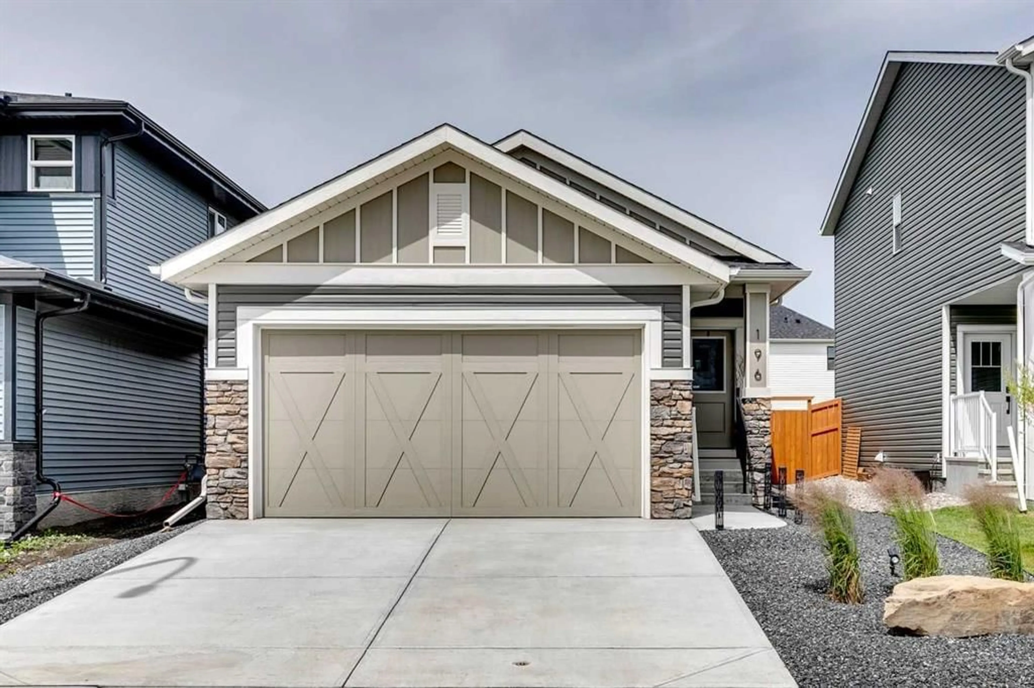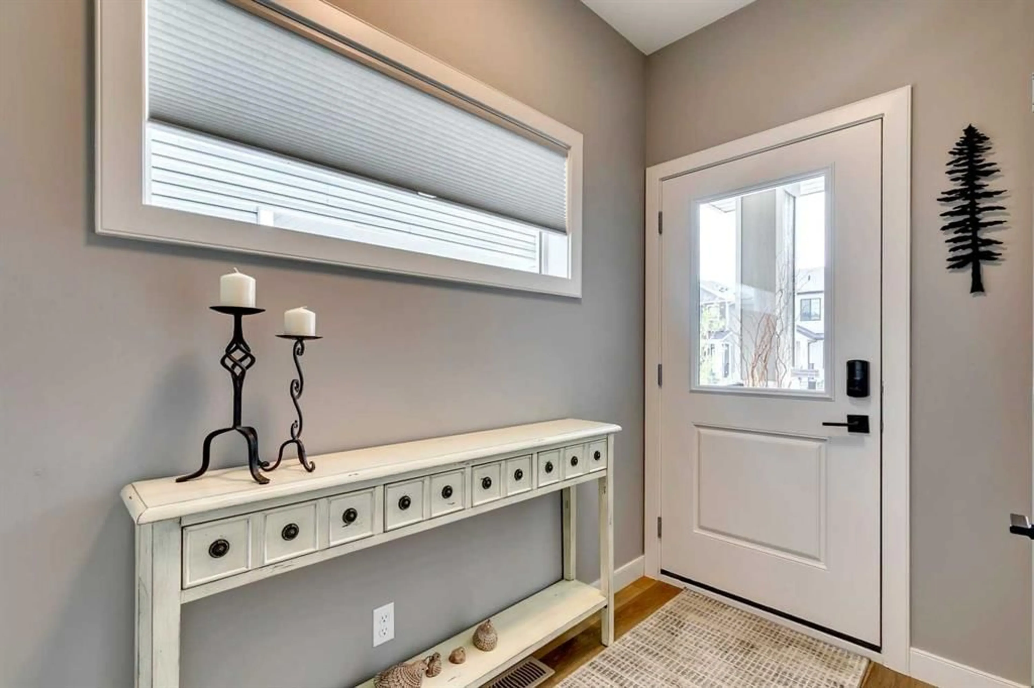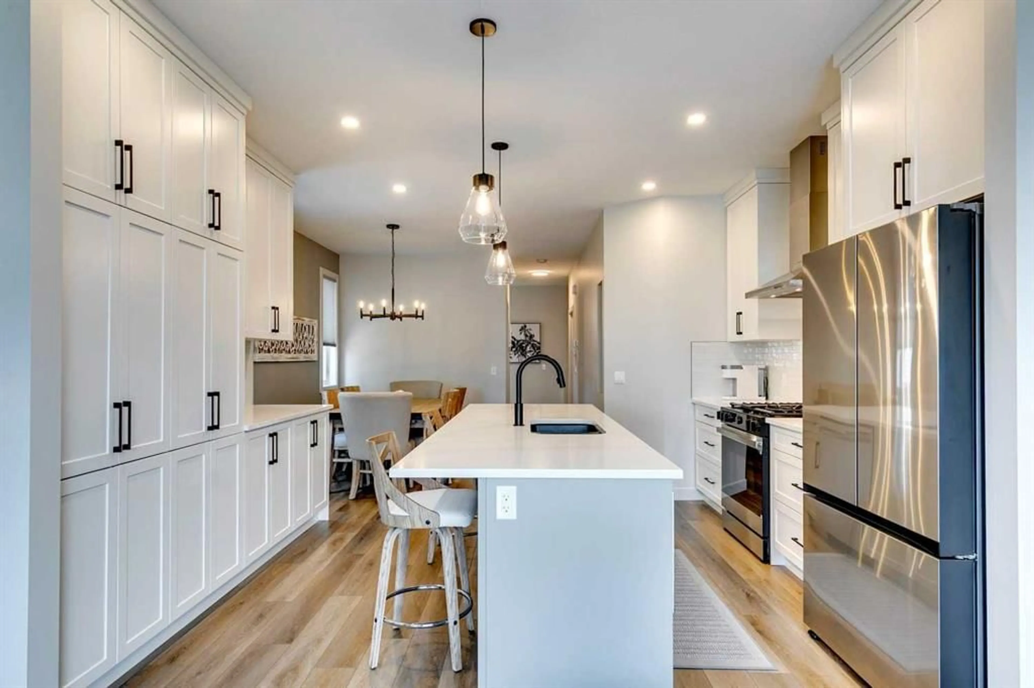196 Emberside Hollow, Cochrane, Alberta T4C2A3
Contact us about this property
Highlights
Estimated valueThis is the price Wahi expects this property to sell for.
The calculation is powered by our Instant Home Value Estimate, which uses current market and property price trends to estimate your home’s value with a 90% accuracy rate.Not available
Price/Sqft$641/sqft
Monthly cost
Open Calculator
Description
OPEN HOUSE August 30th 12-2pm!!! AN EXCEPTIONAL HOME with Over $65,000 in Upgrades... Like New and Move-in Ready! This impressive residence is truly extraordinary, showcasing over $65,000 in beautiful post-builder renovations and upgrades. The main floor boasts a gourmet kitchen featuring a striking TILE backsplash, elegant QUARTZ countertops, and floor-to-ceiling kitchen cabinets. Experience top-of-the-line Samsung Bespoke appliances including a gas range with convection and air fryer, and a refrigerator with self-filling water and double ice dispenser. The kitchen also shines with a new Anthracite double sink paired with a sleek Delta Trinsic faucet. The inviting living room centres around a Napoleon gas fireplace with fan, accented by a TILE surround and mantle. The spacious main floor master suite impresses with a luxurious ensuite featuring a double vanity with QUARTZ countertops, heated floors, soaking tub, standalone shower with tile surround, and a massive walk-in closet with convenient laundry access. Step outside to the newly landscaped, low-maintenance backyard oasis, packed with premium features including a fenced yard, gazebo, hot tub with warranty, stone patio, glass wind wall, deck skirting, privacy screening, and ambient lighting throughout; collectively valued at $50,000. The basement is perfect for teenagers or guests, offering two bedrooms and a stylish bathroom with TILE flooring and QUARTZ countertops. ADDITIONAL BONUSES include: a storage shed, custom Hunter Douglas window coverings throughout, Hunter Douglas ceiling fans in bedrooms and family room, upgraded sink and faucet, keyless entry, appliance upgrades, ceiling fans, a gas BBQ line, pull-out drawer garage and recycling bins, a full home inspection with all minor issues builder-rectified, and a 10-year Alberta new home warranty plus an extended builder warranty. This home is also located 1/2 block from a future off leash dog park and extensive walking paths. Central Park is also half a block away. This spectacular home truly looks and feels like a showhome...move in and enjoy!
Property Details
Interior
Features
Main Floor
Kitchen
14`3" x 11`10"Dining Room
12`0" x 11`3"Living Room
15`5" x 13`2"Foyer
9`1" x 4`7"Exterior
Features
Parking
Garage spaces 2
Garage type -
Other parking spaces 2
Total parking spaces 4
Property History
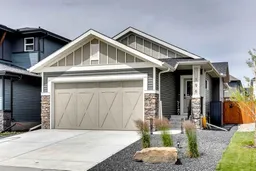 40
40