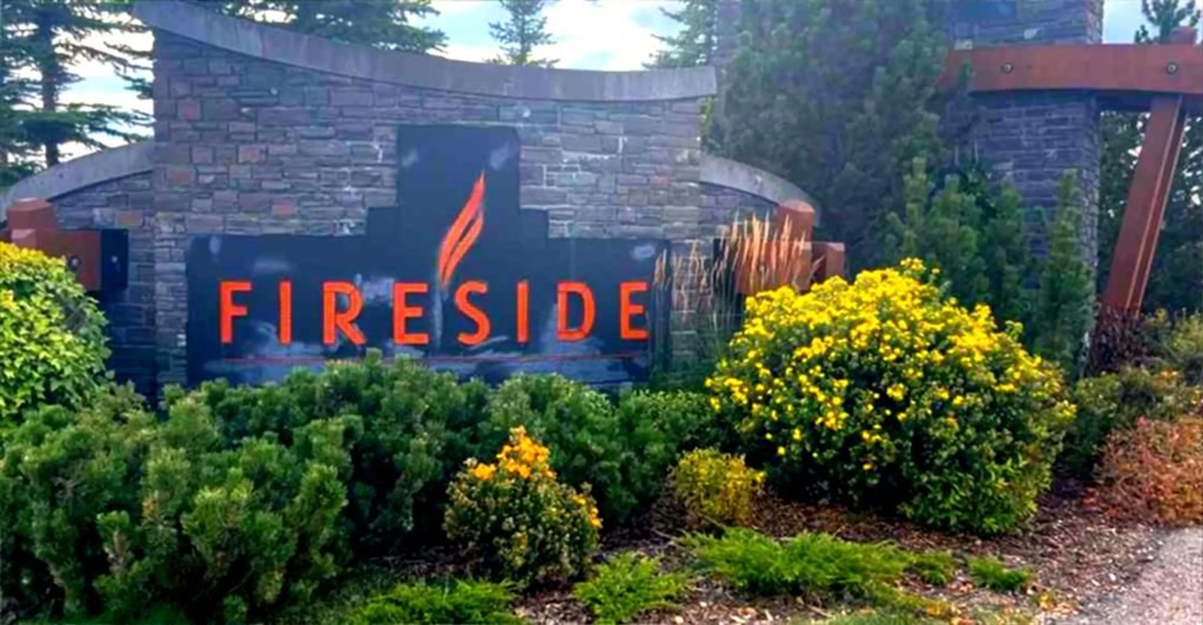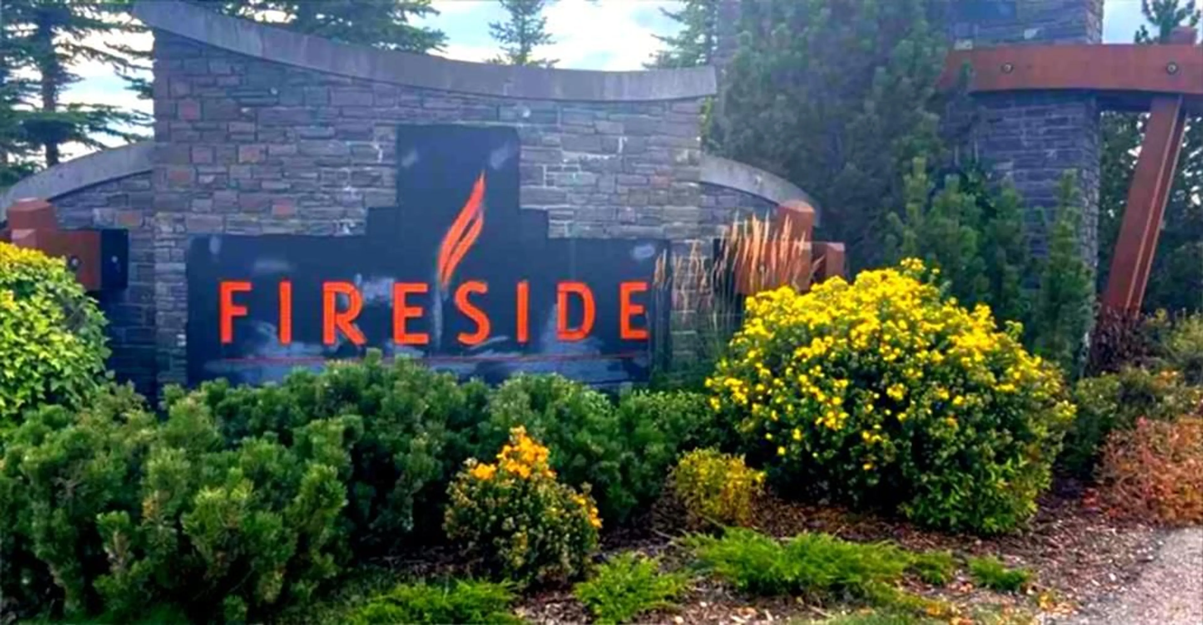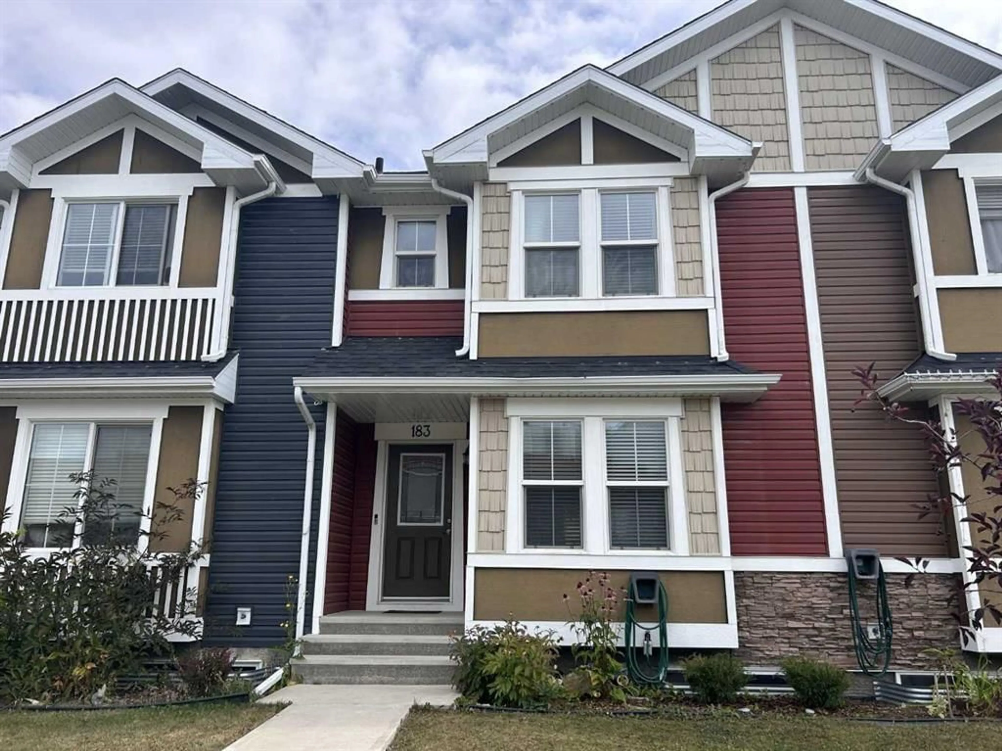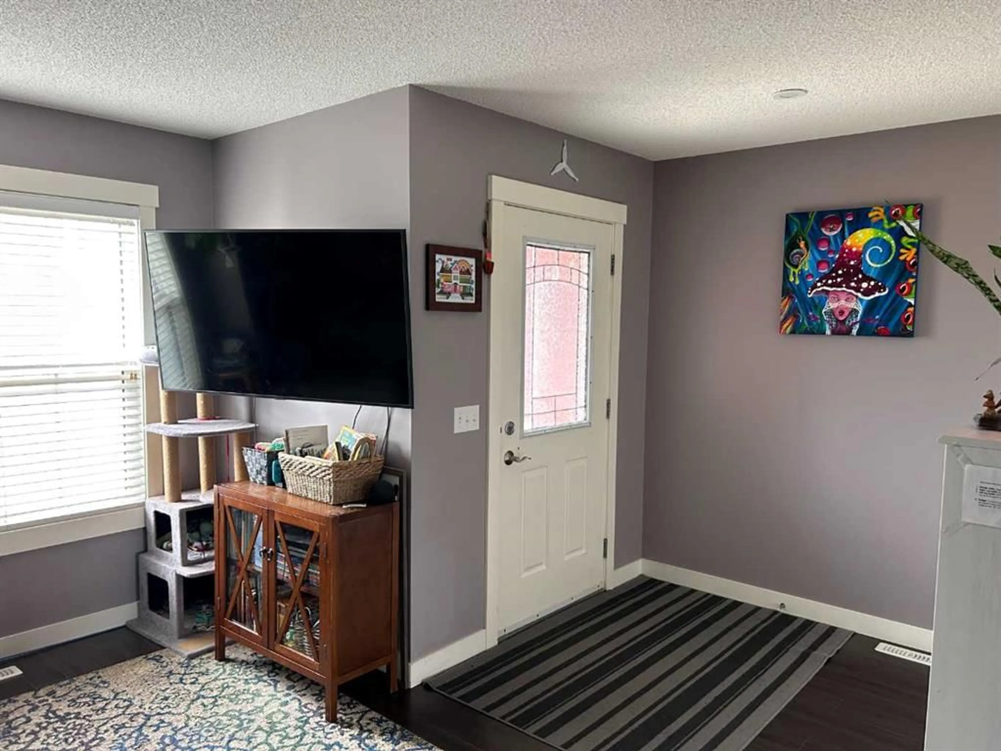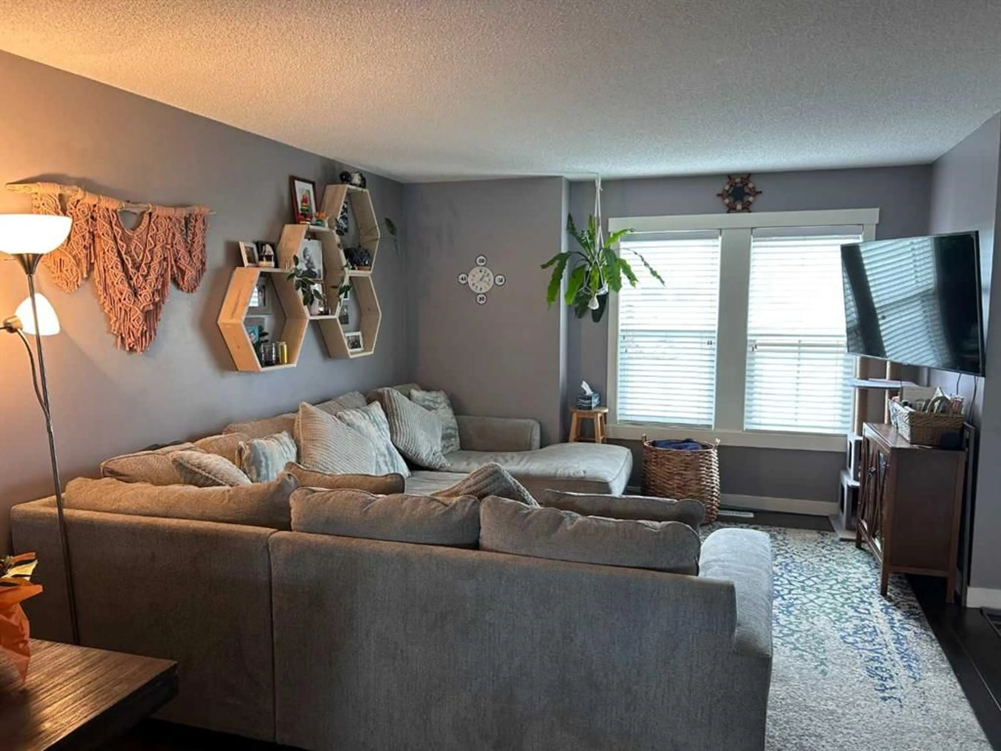183 Fireside Pky, Cochrane, Alberta T4C 0V8
Contact us about this property
Highlights
Estimated valueThis is the price Wahi expects this property to sell for.
The calculation is powered by our Instant Home Value Estimate, which uses current market and property price trends to estimate your home’s value with a 90% accuracy rate.Not available
Price/Sqft$345/sqft
Monthly cost
Open Calculator
Description
*OPEN HOUSE OCT 4: 2-4* Welcome to stylish townhome living nestled in the popular picturesque and family friendly area of Fireside. NO CONDO FEES! A superbly finished home with 3 bedrooms & 2 1/2 baths. Coming up the walk you're greeted by classical accented architecture and a gracious entrance. At night watch the house shine with programmable built in soffit lighting. Through the inviting foyer, there's an open concept main floor plan with quality laminate, ample windows & natural lighting. Spacious living and dining rooms with an open kitchen, great for day to day and entertaining. An offset private 1/2 bath on the main floor. Kitchen offers ample gorgeous cabinetry, large island, granite countertops, pantry, S/S appliances with updated DW & Fridge. Step out and relax on the custom deck with plenty of space to watch the kids play. Retreat upstairs to the private primary bedroom which features a walk-in closet and ensuite. Two more sizable bedrooms and a 2nd full bath complete the second floor. The unfinished lower level offers versatile functional space for say office, home gym, big screen, storage. Fenced yard with two rear stalls. Excellent location with Catholic and Public schools both K-8 within walking distance. The community offers 4 parks and pump track for families to explore, ample green spaces and walking paths with community gardens and fire pits. In the winter skate on the well maintained NHL sized outdoor rink. Steps to bistro, shops and services. Via Hwy 22 / Hwy 1 it’s a breeze to Calgary or off to the Rockies. Pride of ownership - a great opportunity - come and see!
Upcoming Open House
Property Details
Interior
Features
Main Floor
Living Room
11`6" x 11`4"Dining Room
10`4" x 10`9"Eat in Kitchen
11`3" x 12`11"2pc Bathroom
5`0" x 5`0"Exterior
Features
Parking
Garage spaces -
Garage type -
Total parking spaces 2
Property History
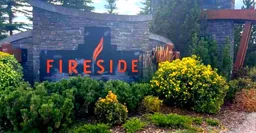 31
31
