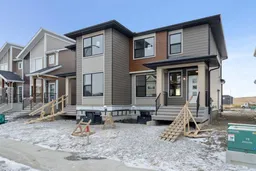*Must visit location in Fireside of Cochrane!* Welcome to 177 Emberside Hollow, the Eton at 1501 sq ft is a brand-new move-in ready paired home by Cardel Homes. The exterior features modern prairie architecture with front Hardie board siding. The interior palette showcases high quality finishings throughout, including 9’ main floor ceilings, luxury vinyl plank and tile flooring throughout the main floor, quartz countertops throughout and lighting package. The kitchen features maple cabinetry in a modern warm winter stain, with soft close doors and drawers, Samsung stainless steel appliances, chimney hood fan, granite sink and large island. Located off the kitchen is a back entry mud room area and large 10 x 10 deck. The main floor is completed with stairway railing, open concept living area and large front facing windows. The upper-floor features 2 secondary bedrooms, 3 pc bathroom and an upper floor laundry room. The primary suite includes a walk-in closet and a 4 pc ensuite with dual sinks and an oversized tiled shower. This home has wonderful curb appeal with its low-maintenance front yard. This home comes with a new home warranty from Cardel Homes and Alberta New Home Warranty. With two K-8 schools within walking distance, parks, pathways, a huge outdoor rink, pump track, medical clinic, restaurants, and shops, Fireside is the perfect location.
Inclusions: Dishwasher,Electric Stove,Microwave,Range Hood,Refrigerator,Washer/Dryer Stacked
 32
32


