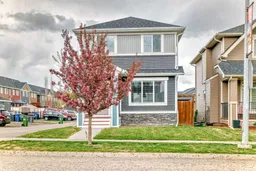Click brochure link for more details. Welcome to 168 Fireside Drive in the sought-after community of Fireside! Discover comfort, convenience and peace in this beautiful detached corner home built by Janssen Homes steps away from Holy Spirit School, Fireside School, Fireside Skating Rink and beautiful parks. This wonderful home boasts gorgeous hardwood, the open layout has so much to offer. Bright & spacious living room flows seamlessly into the kitchen & dining area. Grand, chef’s kitchen is positioned at the heart of the home complete with full-height cabinets, soft close drawers/ doors, quartz island with an eating bar, quartz counters, undermount sink, and stainless steel appliances. Covered entrance at front, back mudroom with storage closet, 15’ x 10' deck with aluminum railing. Upstairs you have the great size master bedroom with a large walk-in closet and a 3 piece ensuite with walk-in shower. The two additional bedrooms are really good size to ensure everyone has their own space, accompanied with a 4 piece family bathroom. Upper baths have quartz tops & undermount sinks. The upper-level laundry adds extra convenience. High efficient furnace with programmable thermostat & drip humidifier, HRV, and 50 gal gas hot water tank. The unspoiled roughed in plumbing in the basement is ready for your future development—whether you envision a rec room, home gym, or an additional bedroom and bath. Outside the property has low maintenance landscaping and a double car gravel parking pad. Whether you're looking for your first home, a forever home, or a great investment property, why buy a new house when you can purchase a well-kept pet and smoke-free house with a new look for comparatively less. Don't miss your chance to own this dream home
Inclusions: Dishwasher,Dryer,Refrigerator,Stove(s),Washer
 41
41


