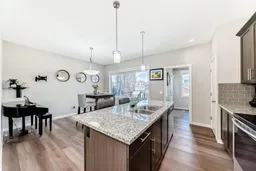Welcome home to 142 Fireside Cove! This very well maintained home is within walking distance to schools, parks and playgrounds as well as the many amenities the community of Fireside has to offer. A front veranda welcomes you home as you step inside to discover a bright and spacious front living room with a beautiful tile gas fireplace. The heart of the home is the kitchen and dining room complete with granite countertops, stainless steel appliances, corner pantry and central island with plenty of organized storage space in the back mudroom. Step outside to your private backyard and enjoy the large deck with bbq hook up, turf feature, making this the perfect outdoor space to relax. Upstairs, you'll find three bedrooms, including a generous primary suite with a 3 piece ensuite including a large shower and a bright walk-in closet that’s sure to impress. The convenience of top-floor laundry makes chores a breeze. The double detached garage has been recently insulated and drywalled and offers plenty of storage and parking space, completing this exceptional home. Additional features include Central Air Conditioning, Gemstone Lighting on the exterior, and vinyl plank flooring on the main floor in 2024. Located in the family friendly Fireside community in Cochrane, you’ll have access to picturesque pathways, parks, and green spaces, as well as top rated schools. Fireside’s small town charm paired with modern conveniences makes it the perfect place to call home.
Inclusions: Central Air Conditioner,Dishwasher,Dryer,Electric Stove,Microwave Hood Fan,Refrigerator,Washer
 36
36


