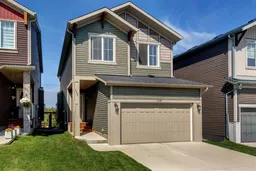OPEN HOUSE Saturday Sept. 13th (12 - 2pm)....NEW PRICE =s NEW OPPORTUNITIES....Family-friendly living awaits in the desirable Fireside community! This beautifully appointed 2-story home boasts over 1600SF of living space with 3 bedrooms, 2.5 baths, a bonus room, an open kitchen/dining/living area, and a finished garage. Enjoy your privacy, as your new home backs onto Central Park, and convenience, as you are only a short walk to Fireside School (K-8) and Holy Spirit Catholic School (K-8).Step inside to a spacious foyer with a walk-in closet that flows into the open-concept kitchen, dining, and living areas, all enhanced by natural light and 9ft ceilings. A convenient 2PC bath is tucked near the entry to the finished garage. Upstairs, you'll find a welcoming bonus room that leads to the spacious primary bedroom with a 4PC ensuite and walk-in closet, plus a 4PC bath, laundry room, and 2 additional bedrooms. The unfinished lower level features roughed-in plumbing, enabling faster development and increased home value. Two large egress windows bring in ample natural light, and the wider window allows easy access for materials like plywood or drywall, streamlining renovations. Outside, a beautifully landscaped yard with a back gate leads directly into Central Park, featuring a skateboard park, open play areas, a picnic area with a gazebo, picnic tables, firepits and outdoor skating rink. Don't miss this must-see home – book your showing today!
Inclusions: Dishwasher,Electric Stove,Garage Control(s),Microwave Hood Fan,Refrigerator,Washer/Dryer,Window Coverings
 47
47


