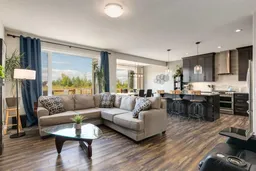Welcome to this thoughtfully upgraded 3-bedroom, 2.5-bath detached home in Cochrane, offering 2,188 sq. ft. of beautifully designed living space on an oversized pie lot with sweeping mountain views. With an unfinished basement awaiting your vision, this property combines luxury finishes, practical upgrades, and exceptional outdoor living. Step inside to find upgraded vinyl plank flooring and a stunning feature fireplace with stone surround and custom pillars. The heart of the home is the oversized kitchen, boasting an expanded island with wine racks and room for extra seating, quartz countertops, under cabinet lighting, upgraded tile backsplash, and a sleek glass/stainless hood fan. Premium appliances include a Samsung Chef’s Collection gas range with dual zone oven, dual-door Samsung fridge with concealed water line, a KitchenAid dishwasher, and a black granite sink. The walk-in pantry is equipped with built in shelving, quartz counter, touch-free lighting, and an upgraded circuit for larger appliances.
Upstairs, you’ll find three spacious bedrooms, including a generously sized primary suite, with a luxurious ensuite showcasing upgraded tile, a rain shower with body sprayers, soaker tub, electric heated floors, and a hot water recirculation system that warms the shower floor. The enormous second-floor laundry room boasts tons of room for future storage and a rough-in for a sink. Two additional bedrooms share the other large bathroom with upgraded quartz vanity and tub/ shower. Finish off your day in the centrally located bonus room with plenty of space for your sectional and tv. The unfinished basement offers 9 ft. ceilings thanks to a deeper foundation, a reconfigured mechanical room for efficiency, and a roughed-in bathroom with venting to the exterior. Future-ready upgrades include a gas line for a fireplace or patio heater and a Telus security system rough-in. The home is powered by an on-demand hot water tank, a high-efficiency furnace with A/C, and modernized electrical systems. The oversized pie lot shines with outdoor amenities and privacy. Enjoy a 500 sq. ft. rear deck, reinforced for a future outdoor kitchen, with a BBQ gas line and a concrete pad for a hot tub. A 16 ft. fire pit area and roughed-in irrigation/electrical for garden beds enhance the yard. You will enjoy backing onto green space that is home to a pump track, playground, and future skate park, filled with trees and tall grass for an added touch of nature. The front deck was expanded, and the exterior was upgraded with black window trim, aggregate driveway, and fencing. The garage is fully finished with painted walls, epoxy floors, upgraded cedar stairs/platform, slat wall, storage cabinets, hidden key safe, and tire rack. It’s also equipped with a gas heater and plumbed with hot/cold water and hose taps and even has a projector screen wall—perfect for year-round use. This is the home you have been waiting for! Call your favorite realtor today to see it before it's gone.
Inclusions: Central Air Conditioner,Dishwasher,Dryer,Electric Oven,Garage Control(s),Gas Range,Microwave,Range Hood,Refrigerator,Washer,Window Coverings
 42
42


