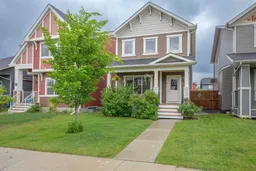FINISHED BASEMENT | FOUR BEDROOM | MAIN FLOOR OFFICE | STEPS AWAY FROM SCHOOLS | Welcome to your new home at 11 Fireside Burrow! This spacious home offers a fantastic layout for families. The main floor boasts an open-concept design, perfect for entertaining, with a kitchen featuring a corner pantry and center island that overlooks the dining and living rooms. A dedicated office/study room on this level provides a quiet space for work or hobbies.Upstairs, you'll find three generous bedrooms. The primary bedroom is a true retreat with a cathedral ceiling, 4-piece ensuite and a walk-in closet. The other two bedrooms share a convenient Jack and Jill bathroom, ideal for children. The fully developed lower level expands your living space with a family room, an additional fourth bedroom, and a full bathroom. The home is freshly painted. One of the best features of this home is its prime location, within walking distance to both schools and shopping. Don’t delay in booking your showing.
Inclusions: Dishwasher,Dryer,Electric Oven,Microwave Hood Fan,Refrigerator,Washer,Window Coverings
 49
49


