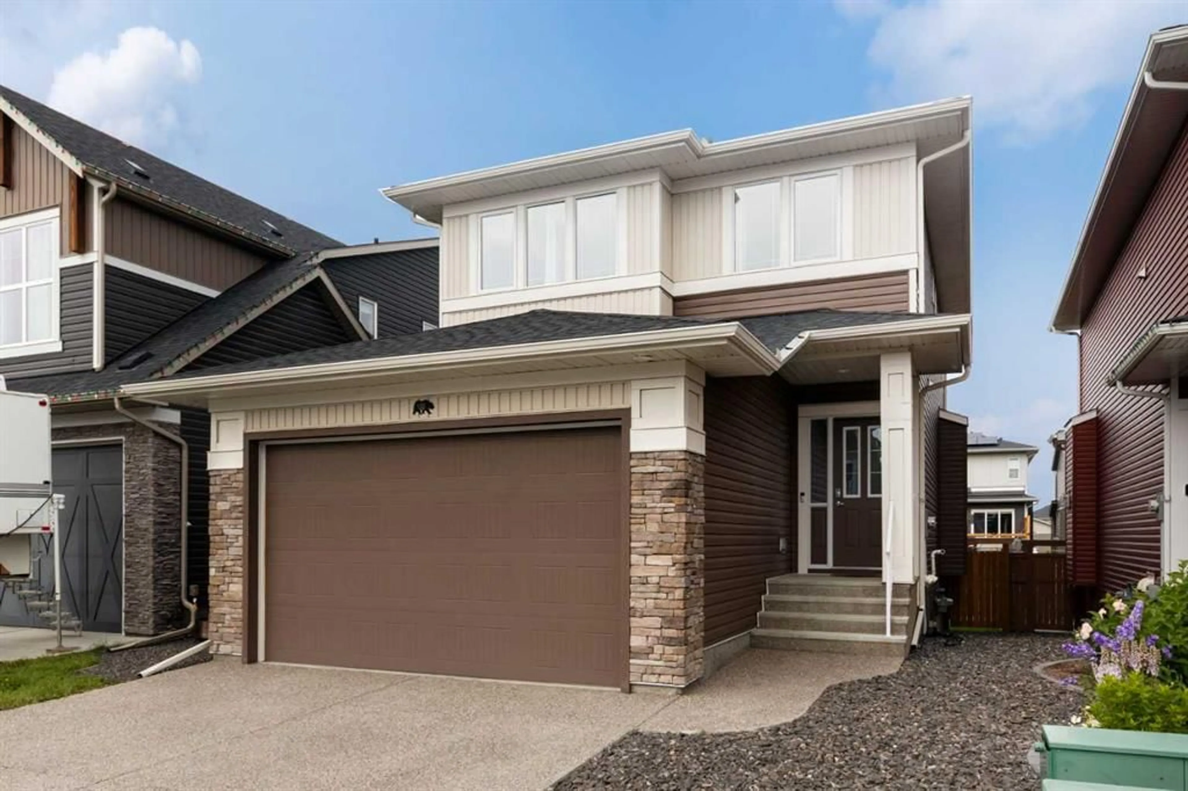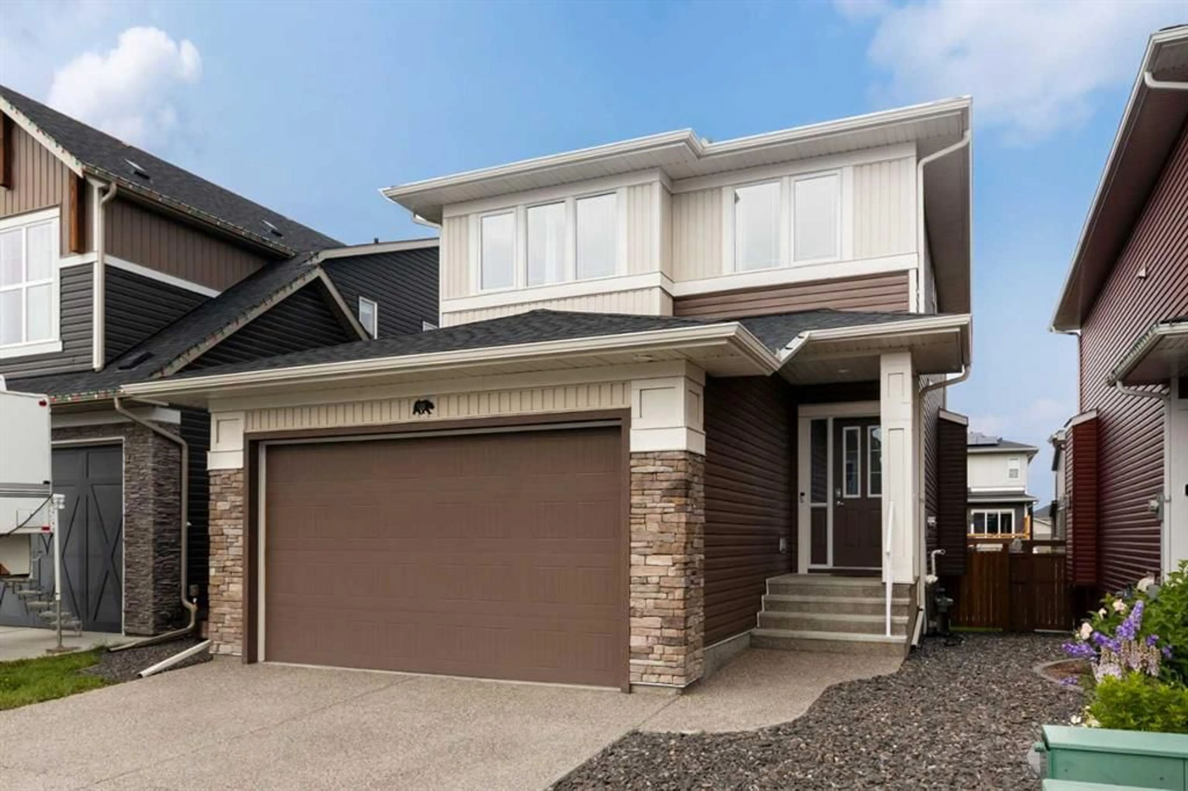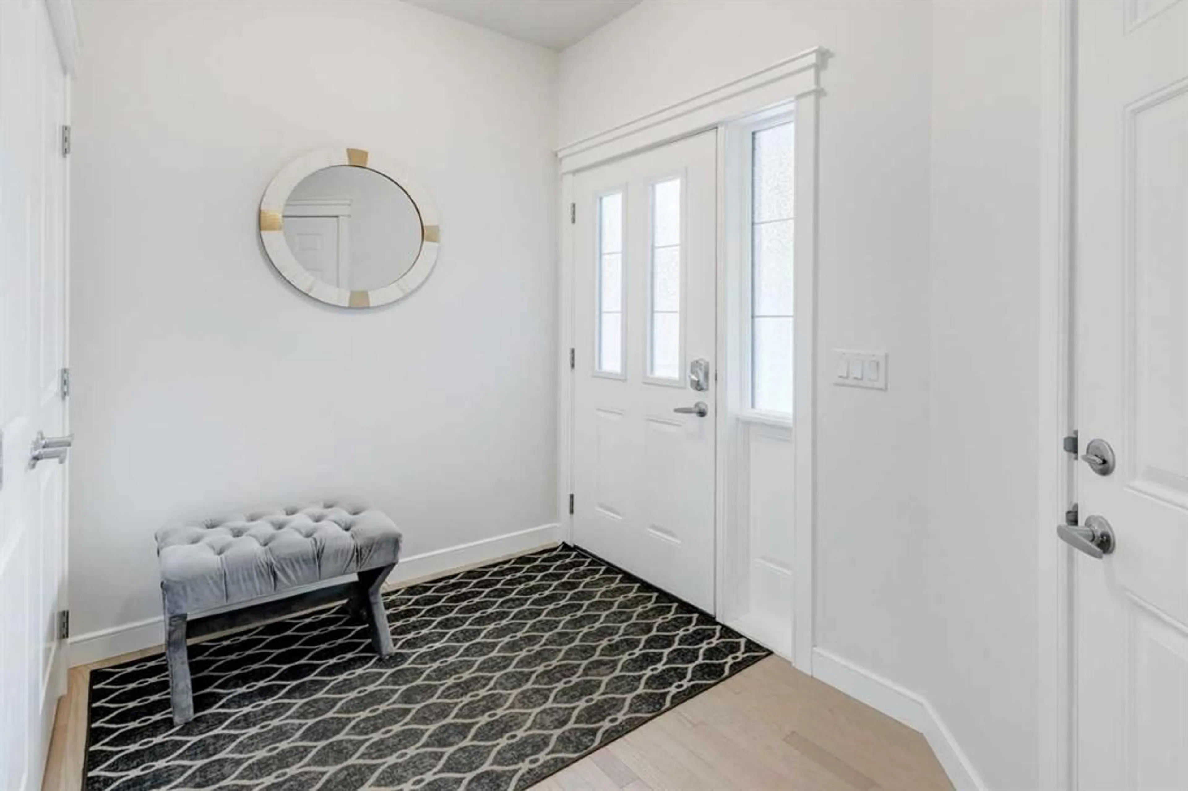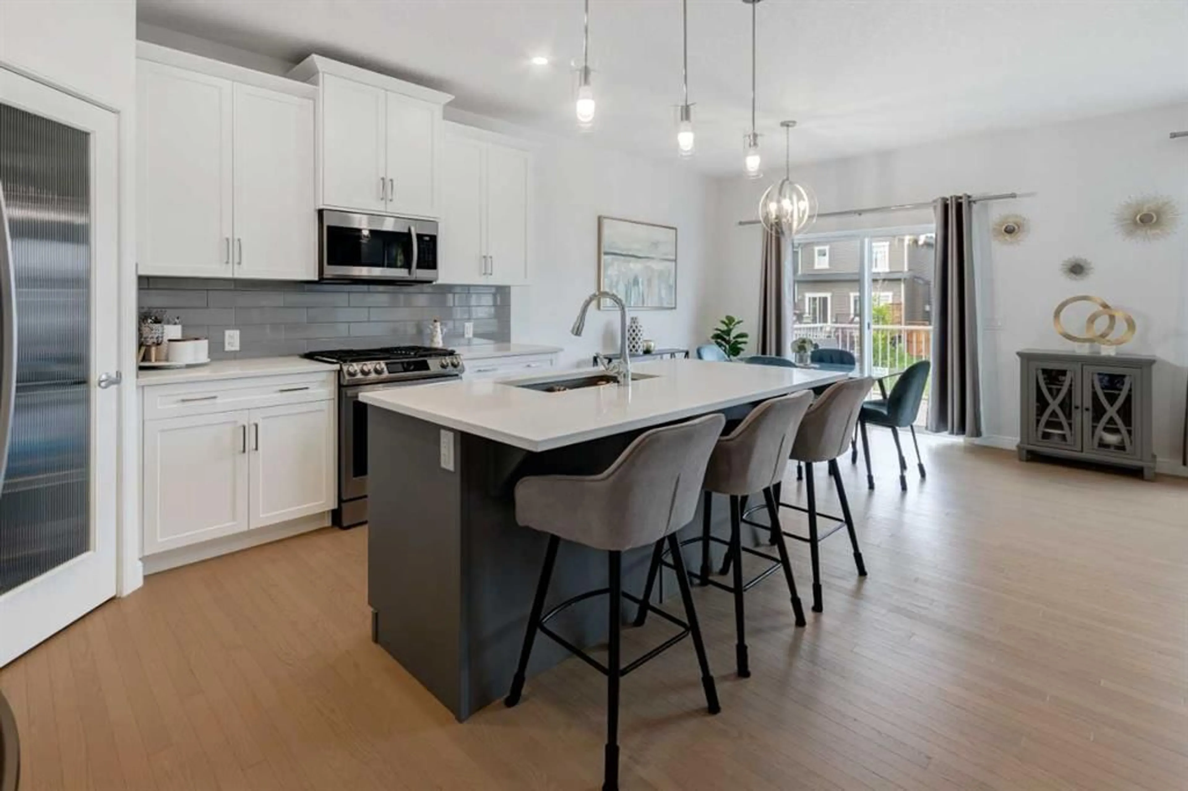100 Emberside Glen&, Cochrane, Alberta T4C 2L7
Contact us about this property
Highlights
Estimated valueThis is the price Wahi expects this property to sell for.
The calculation is powered by our Instant Home Value Estimate, which uses current market and property price trends to estimate your home’s value with a 90% accuracy rate.Not available
Price/Sqft$338/sqft
Monthly cost
Open Calculator
Description
Welcome to this stunning NuVista-built home that offers the opportunity to live in the sought-after community of Fireside—backing directly onto a linear park with access to two schools, a playground, & a skate park. Step inside to a spacious front entry & 9’ ceilings that welcome you into a bright, open-concept main floor. The chef-inspired kitchen features a large island with breakfast bar, white quartz countertops, soft-close white cabinetry, stainless steel appliances, corner pantry, a 5-burner gas stove & large eating area. The large living room is warmed by a cozy gas fireplace, mantle TV mount that lowers TV to eye level & is filled with natural light from expansive windows. The front flex room can be a formal dining room, library or home office to complete the main level. Upstairs, you’ll find a generous primary retreat with mountain views, walk-in closet, a luxurious ensuite with dual sinks, a soaker tub, & separate shower. A spacious bonus room & two additional bedrooms round out the upper level. The unspoiled basement is smartly designed & ready for future development—ideal for a fourth bedroom, media room, bathroom, & ample storage. Enjoy summer evenings in the large, landscaped backyard, complete with a gas line to the deck—perfect for BBQs & entertaining. Additional upgrades include: Hot Water Tank (2023) with Instant Hot Water pump to bring hot water to taps more quickly, New fans & WhirlyBirds by Attic Rain Company (5-year warranty), A/C unit, Water softener, New fence on one side, Electronic front door lock, Updated bathroom fans. This exceptional home combines location, quality, & comfort—you’ll love living here!
Property Details
Interior
Features
Main Floor
Kitchen
12`5" x 10`6"Breakfast Nook
10`6" x 10`1"Living Room
16`4" x 12`4"Flex Space
11`4" x 10`5"Exterior
Features
Parking
Garage spaces 2
Garage type -
Other parking spaces 2
Total parking spaces 4
Property History
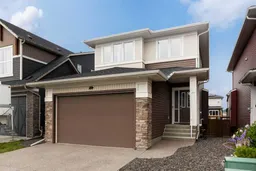 36
36
