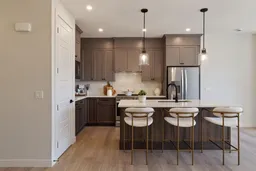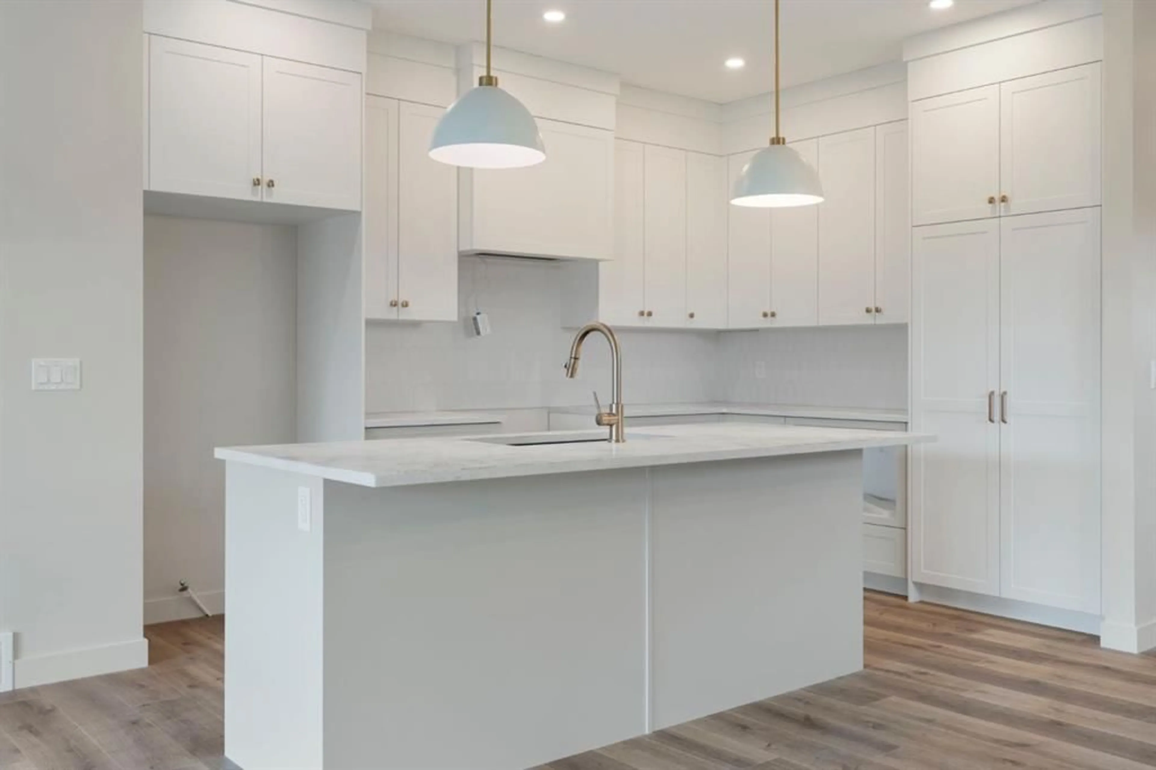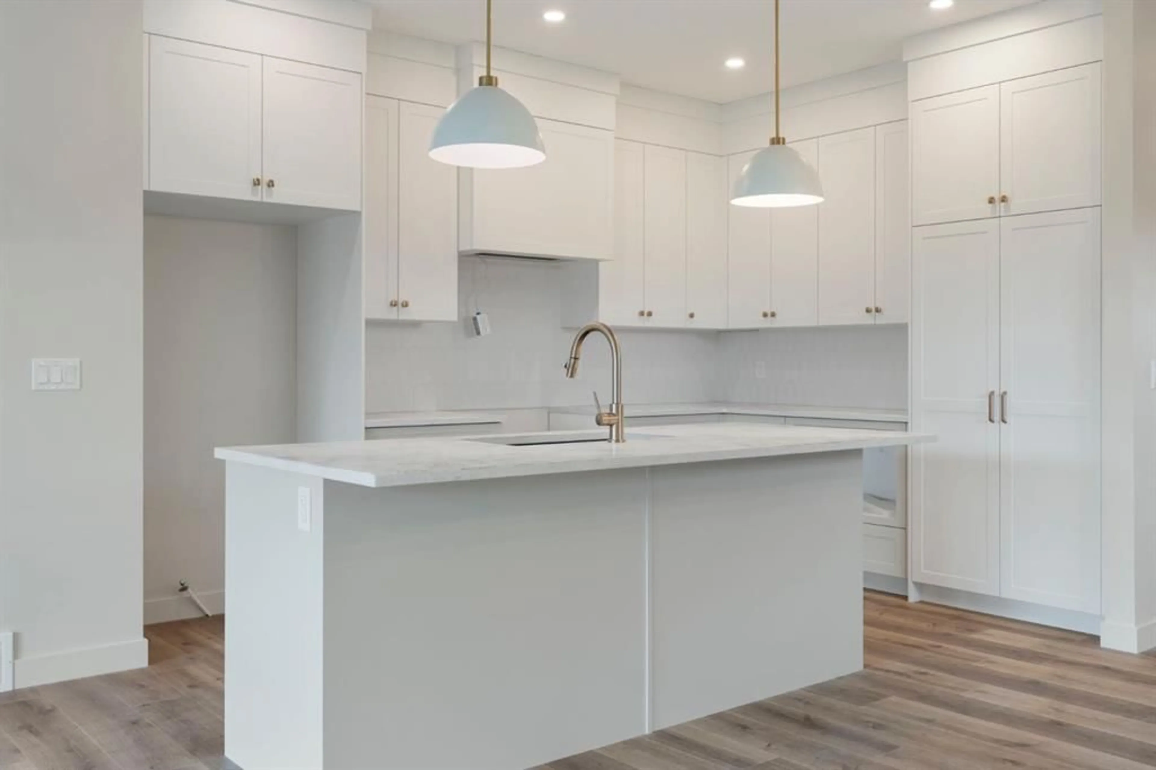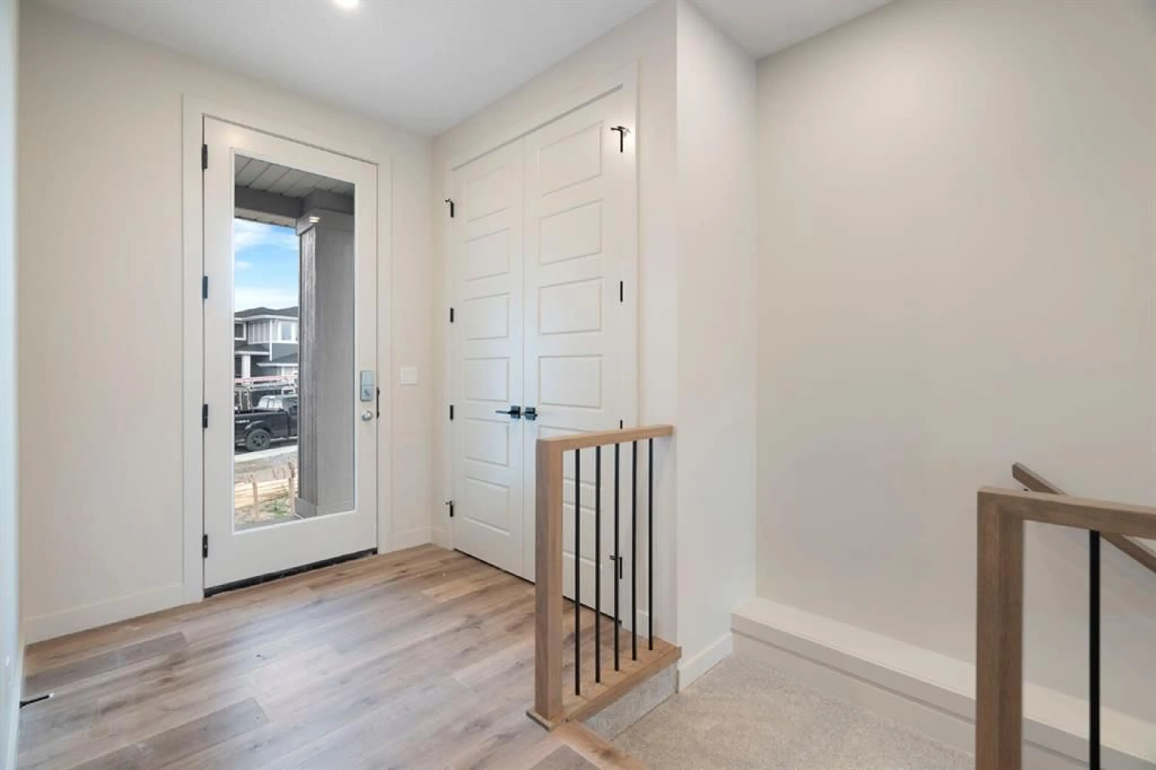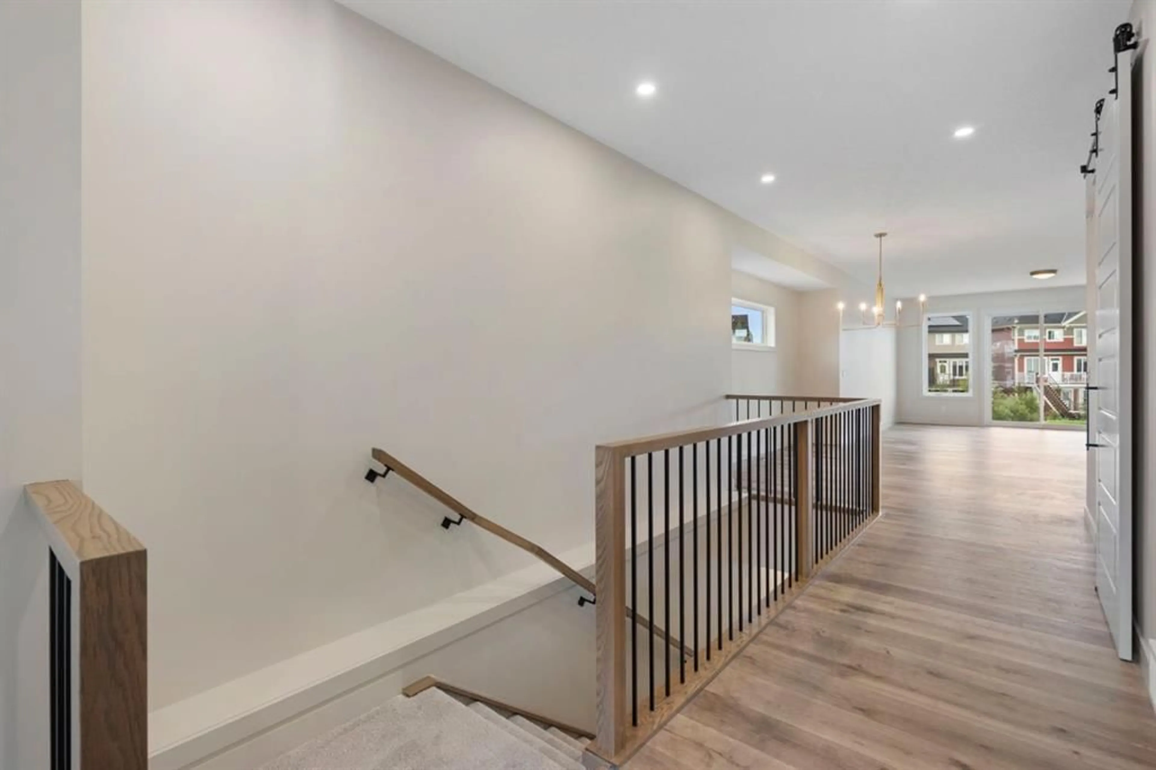88 Sunrise Heath, Cochrane, Alberta T4C 0W3
Contact us about this property
Highlights
Estimated valueThis is the price Wahi expects this property to sell for.
The calculation is powered by our Instant Home Value Estimate, which uses current market and property price trends to estimate your home’s value with a 90% accuracy rate.Not available
Price/Sqft$650/sqft
Monthly cost
Open Calculator
Description
Step into the perfect blend of location, luxury, and lifestyle in this fully developed walkout bungalow in Sunset Ridge, one of Cochrane’s most sought-after family-friendly communities. Nestled on a pie-shaped lot backing a green-space pathway and playground, this home is ready for you to move in. Award-winning Aspen Creek Designer Homes presents the Ethan model, showcasing quality craftsmanship and thoughtful design at every turn. The open-concept main floor is anchored by a stunning kitchen featuring quartz countertops, a large island, custom cabinetry, and stainless steel appliances. The adjoining living room, complete with a cozy fireplace, opens onto a 17x10 deck, ideal for your morning coffee! The primary suite is a true retreat. Detailed with elegant wainscotting, it features a stand-alone soaking tub, spacious walk-in shower, dual vanities, and a custom walk-in closet with built-in shelving that conveniently connects to the walk-through laundry room. Neutral tones throughout create a timeless, sophisticated atmosphere. The walkout lower level offers room for everyone with a family/games area, a stylish wet bar, two additional bedrooms with a 4-piece bath in between, with plenty of storage and utility space. Outside is your east-facing backyard, perfect for soaking in the morning sun or enjoying the evening air. The yard has been completely sodded and ready for your personalized touches. Sunset Ridge is known for its family-first amenities, including RancheView School (K-8) and St. Timothy’s High School, multiple playgrounds, and an extensive network of walking paths that make weekend strolls and bike rides a breeze. With downtown Cochrane and the Bow River just minutes away, you can have both a peaceful neighbourhood lifestyle and easy access to everything the town offers. Book your showing today!
Property Details
Interior
Features
Basement Floor
Game Room
14`8" x 29`6"Storage
27`7" x 21`4"4pc Bathroom
8`5" x 5`0"Bedroom
12`6" x 12`10"Exterior
Features
Parking
Garage spaces 2
Garage type -
Other parking spaces 2
Total parking spaces 4
Property History
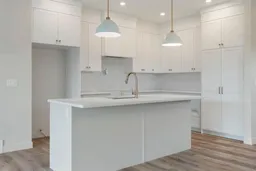 26
26