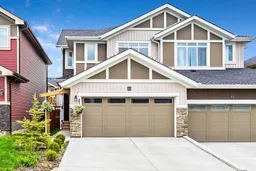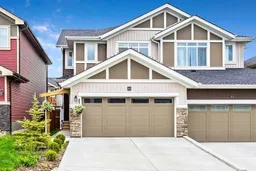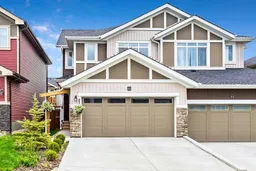FALL IN LOVE with this beautifully developed family home in the sought-after community of Sunset Ridge! This impeccably maintained, turnkey residence is fully finished and ready for you to move in and start enjoying. Step into the spacious and inviting foyer—an ideal space to welcome guests. The open-concept kitchen is designed with both functionality and style in mind, featuring gleaming quartz countertops, a large central island, a full pantry, and stainless steel appliances. Whether you’re preparing meals or entertaining friends, this kitchen is sure to impress. The adjacent living and dining areas offer a seamless flow, perfect for hosting gatherings or relaxing with family. The dining room seamlessly flows into a sun-drenched, professionally landscaped backyard oasis, complete with an expansive deck, custom privacy screen, and mature trees—perfect for private outdoor relaxation or entertaining. Upstairs, a cozy bonus room awaits—ideal for a home office, reading nook, or playroom. The expansive primary suite features a walk-in closet and a beautifully appointed ensuite with a large quartz vanity and built-in shelving. An upstairs laundry room adds convenience, while two additional bedrooms and a full bathroom complete this level. The professionally developed lower level offers a large family/recreation room and a full bathroom—perfect for movie nights, a home gym, or extra space for guests. Additional features include an attached garage with built-in storage solutions, ideal for keeping your space organized. Perfectly situated near Ranchview K-8 School, extensive walking paths, and a wide array of amenities, this home offers everything you need, all while enjoying the breathtaking Rocky Mountain views that Sunset Ridge is known for. Don’t miss this opportunity—book your private showing today and make this exceptional home yours!
Inclusions: Dishwasher,Dryer,Electric Stove,Garage Control(s),Microwave Hood Fan,Refrigerator,Washer,Window Coverings
 48
48




