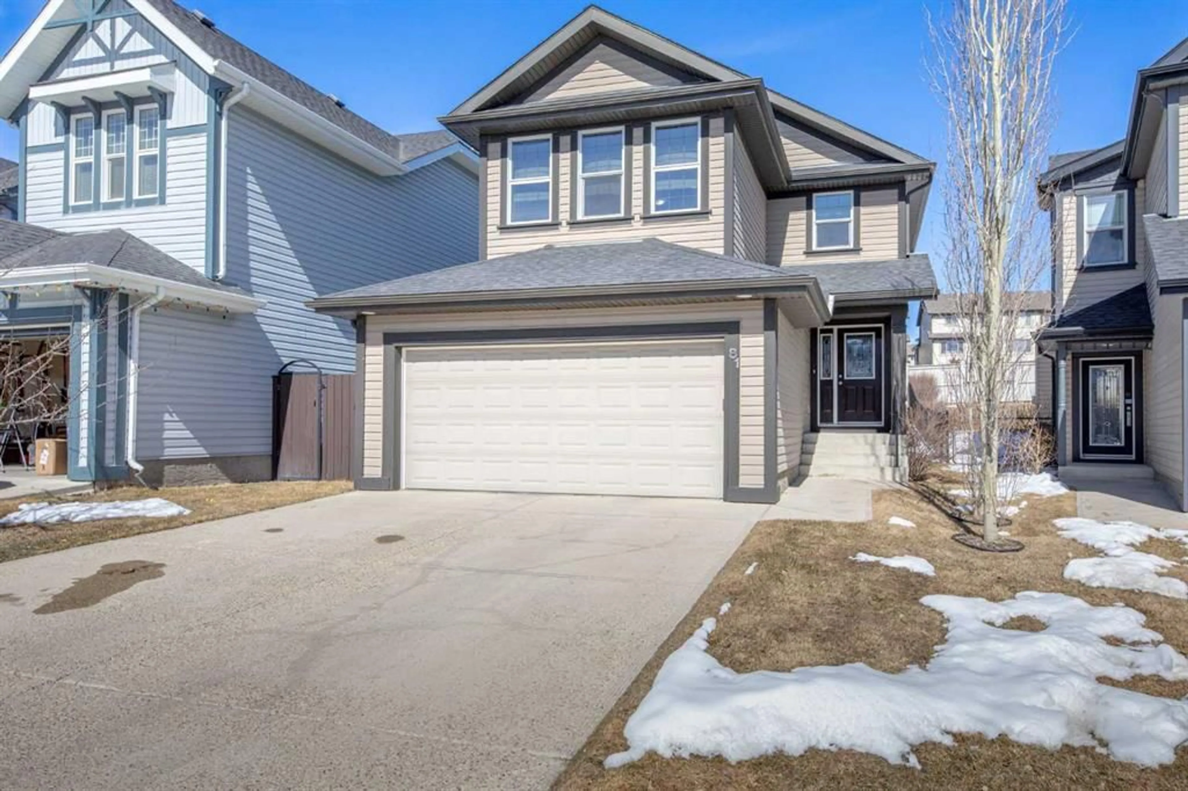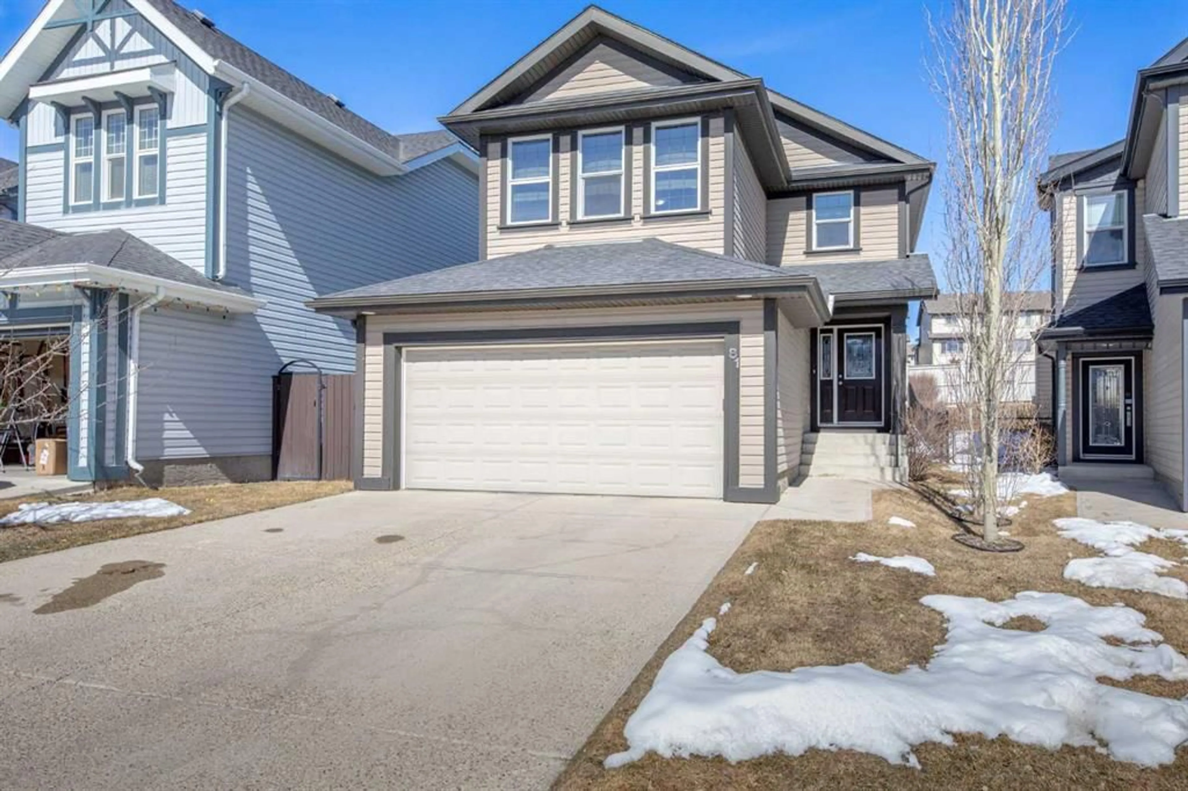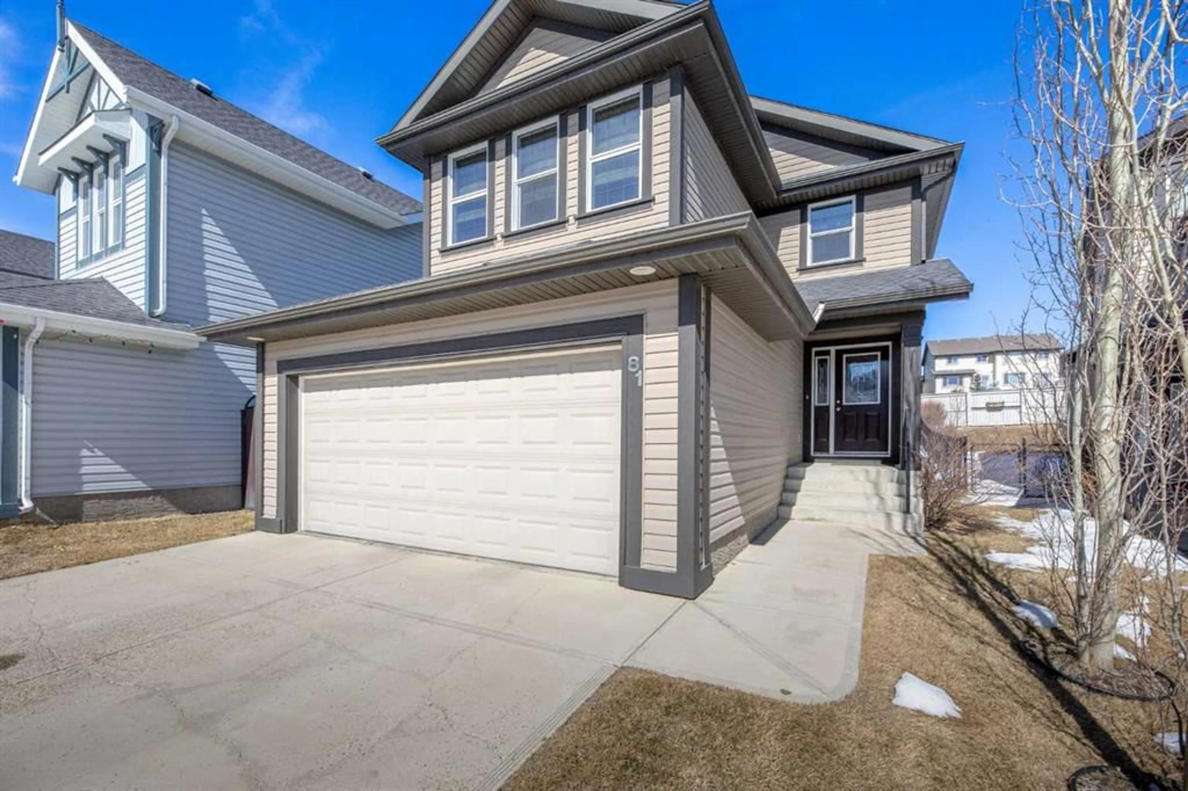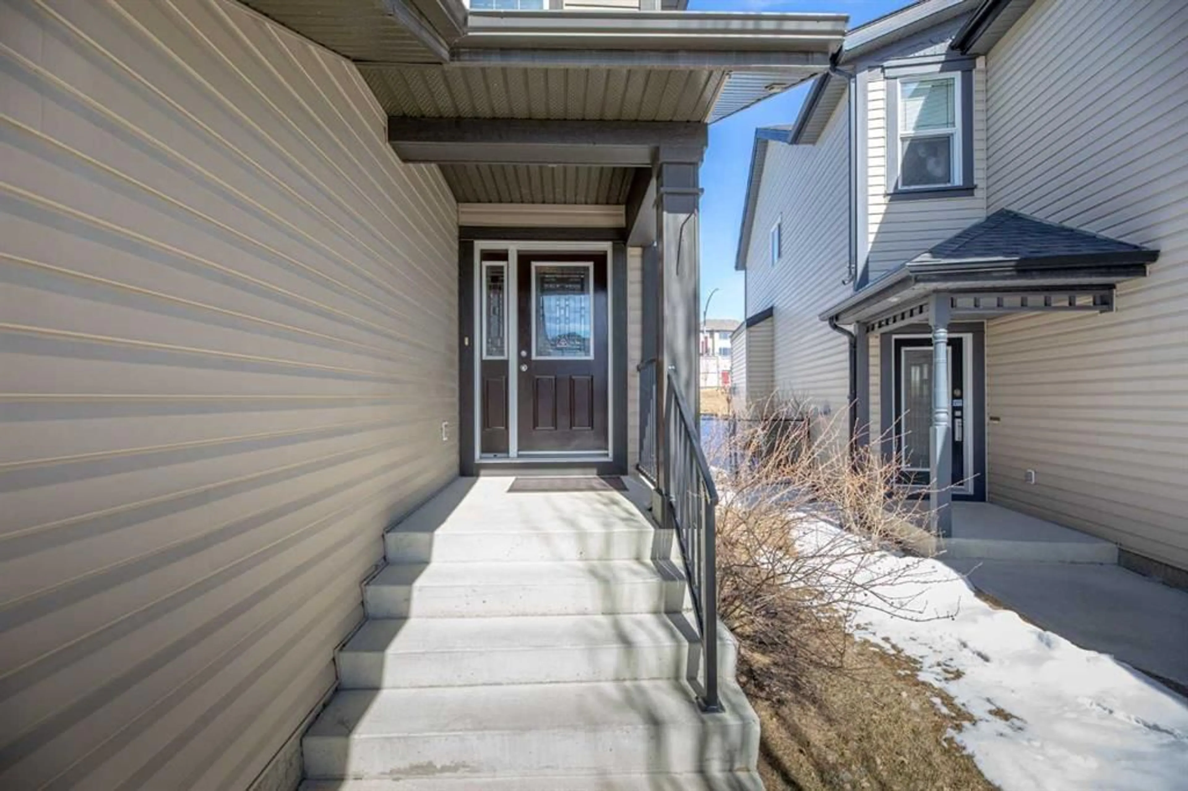81 Sunset Hts, Cochrane, Alberta T4C 0C7
Contact us about this property
Highlights
Estimated ValueThis is the price Wahi expects this property to sell for.
The calculation is powered by our Instant Home Value Estimate, which uses current market and property price trends to estimate your home’s value with a 90% accuracy rate.Not available
Price/Sqft$349/sqft
Est. Mortgage$2,532/mo
Tax Amount (2024)$3,212/yr
Days On Market32 days
Description
Welcome to this warm and inviting home in the desirable community of Sunset Ridge! This great 3 bedroom + bonus room family home is ready for you and your family! You are welcomed by an open main floor plan, hardwood & tile floors, and a warm ambience. Prepare meals in the well designed kitchen with SS appliances, pantry & eat-up bar, dine in the spacious dining/nook area, and then enjoy relaxing in front of the fireplace in the great room. The upper level boasts 3 bedrooms, 4 piece main bathroom and a luxurious primary suite with a walk-in closet, a 4 piece ensuite w/ separate soaker tub and stand up shower. The cozy bonus room is situated adjacent to the bedrooms and is perfect for relaxing and offers mountain views. A wide open unspoiled basement awaits your personal touch, and is large enough for a rec rm, 4th bedrm, and a bathroom if needed. The back yard is fenced, and the attached dbl garage is insulated and drywalled. Located in the vibrant community of Sunset Ridge, the location of this home is close to parks, pathways, schools, and amenities, this home is truly move in ready. Don’t miss out on this incredible opportunity to make this very well maintained home yours! Book your showing today to discover why Living in Cochrane is Loving where you Live!
Upcoming Open House
Property Details
Interior
Features
Main Floor
2pc Bathroom
5`7" x 7`0"Dining Room
11`1" x 13`0"Foyer
7`2" x 7`0"Kitchen
13`10" x 9`4"Exterior
Features
Parking
Garage spaces 2
Garage type -
Other parking spaces 2
Total parking spaces 4
Property History
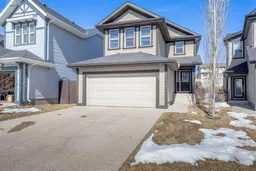 45
45
