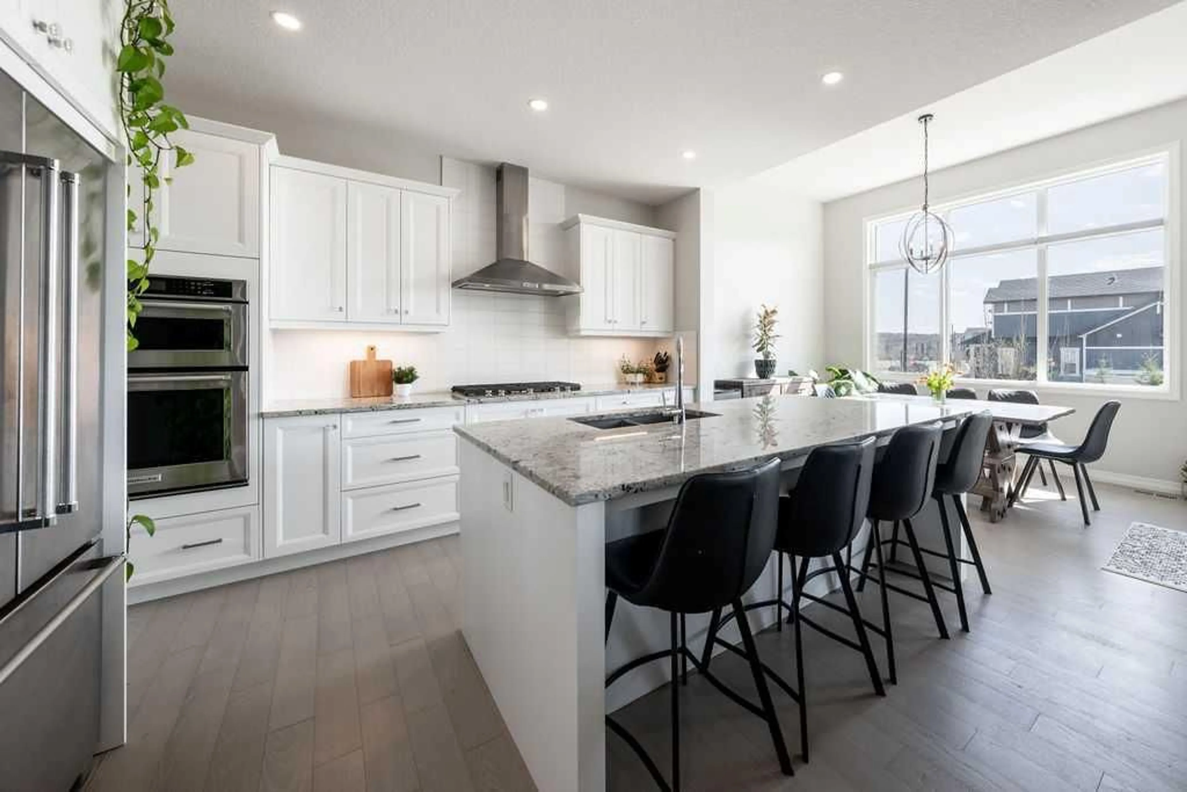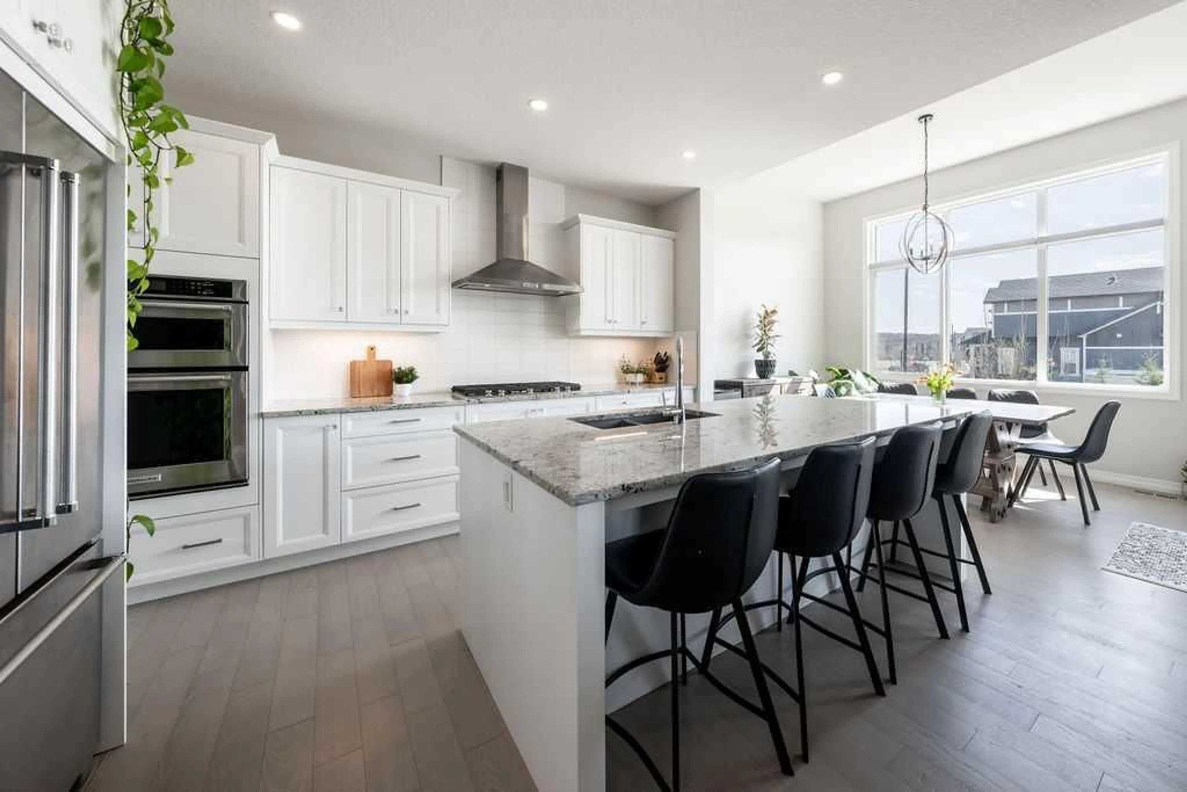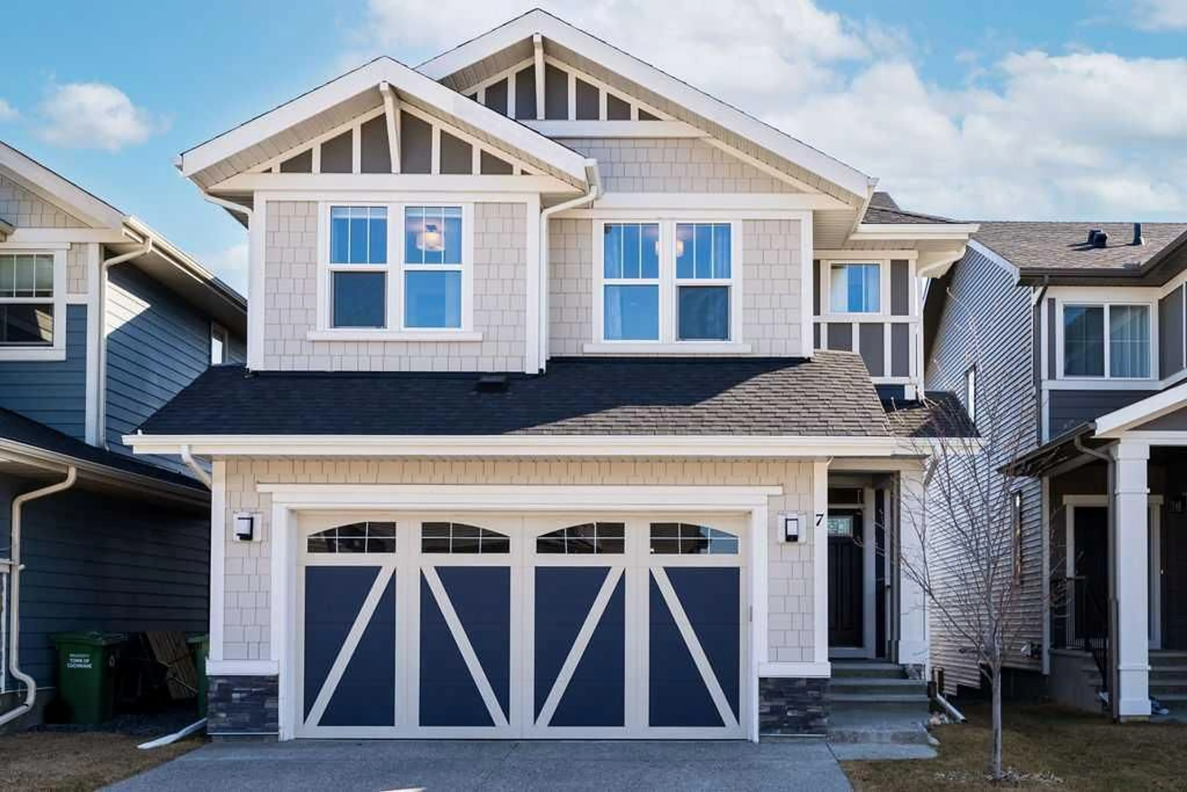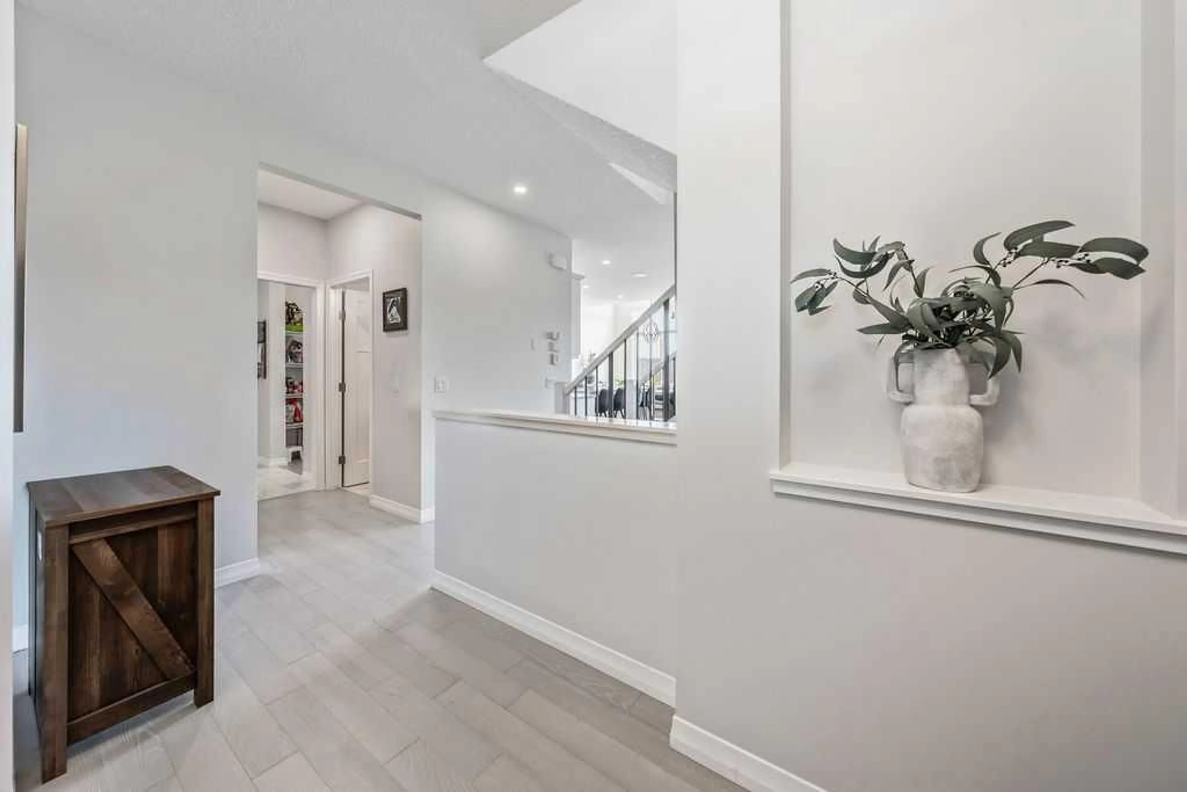7 Sundown Cres, Cochrane, Alberta T4C 2T2
Contact us about this property
Highlights
Estimated valueThis is the price Wahi expects this property to sell for.
The calculation is powered by our Instant Home Value Estimate, which uses current market and property price trends to estimate your home’s value with a 90% accuracy rate.Not available
Price/Sqft$386/sqft
Monthly cost
Open Calculator
Description
This exceptional, fully developed 4-bedroom residence is nestled in the highly sought after community of Sunset Ridge! Thoughtfully designed with timeless elegance and contemporary flair, this home is the perfect balance of luxury, comfort, and family friendly functionality. From the moment you step inside, a bright, spacious foyer and engineered hardwood floors welcome you, setting the tone for the meticulous craftsmanship found throughout. The open-concept main level is a vision of modern sophistication, featuring a designer kitchen with built-in appliances, a gas cooktop, an expansive quartz island, and a convenient walk-through pantry for effortless organization. The dining room impresses with soaring ceilings and SW facing windows, bathing the space in natural light and offering breathtaking sunset views! Adjacent, the great room offers a cozy yet refined atmosphere with a stone surround gas fireplace with built-in cabinets, an ideal setting for relaxing. Completing the main floor is a mudroom with seamless access to the pantry and kitchen, along with a stylish two-piece powder room. Ascend to the upper level, where a central bonus room with tray ceiling detailing provides a versatile space for family enjoyment. Behind French doors, the luxurious primary suite awaits- a true private retreat featuring a spa inspired ensuite with white marble floors, quartz countertops, dual vanities with a makeup station, an oversized glass enclosed shower, and a deep soaker tub. A custom walk-in closet with built-in drawers and shelving completes the suite, offering both beauty and practicality. Two additional bedrooms, each with their own walk-in closets, and share a stunning 5-piece main bathroom outfitted with dual sinks, a rain shower head and premium finishes. The newly developed lower level adds outstanding versatility with a spacious family room, a flex space, a fourth bedroom, and a beautifully appointed 3-piece bathroom- all crafted to meet the demands of modern living! Step outside into your sun drenched backyard, an entertainer’s dream complete with a private deck and a charming pergola for cozy evenings under the stars. The aggregate driveway enhances curb appeal, while solar panels promote eco-conscious, energy efficient living. Additional premium features include: Triple-pane windows throughout, hardie board siding, heated garage with 240V wiring (EV-ready), central air conditioning, automatic irrigation system, built-in speakers (kitchen & backyard), under-cabinet kitchen lighting, theatre-style dimmable LED pot lights (lower level), magnetic doorstops for added convenience. Enjoy unparalleled privacy with no direct rear neighbours, while having immediate access to scenic pathways, playgrounds, and the regarded Rancheview K-8 School just blocks away. Sunset Ridge offers an unrivalled lifestyle rich with community ponds, vibrant green spaces, and family friendly amenities- the perfect place to call home!
Property Details
Interior
Features
Main Floor
Entrance
8`0" x 10`1"Living Room
12`5" x 13`1"Dining Room
10`0" x 13`0"Kitchen
12`3" x 13`1"Exterior
Features
Parking
Garage spaces 2
Garage type -
Other parking spaces 2
Total parking spaces 4
Property History
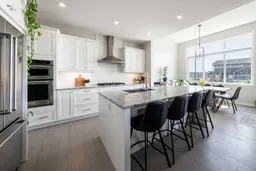 50
50

