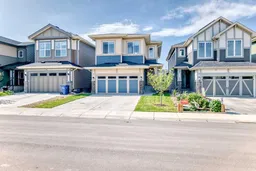Welcome to 52 Sundown Place, a stunning two-story home that embodies elegance and functionality. The open-concept main floor is designed for modern living, featuring a versatile flex space and a kitchen that is a chef’s delight. Equipped with stainless steel appliances, a full gas range, and granite countertops, the kitchen boasts a large island and a spacious pantry, along with numerous pull-out drawers for optimal organization. Enjoy cozy evenings by the gas fireplace in the living room, and the convenience of a 2-piece bath on this level.
Ascend to the upper floor where you’ll find two spacious bedrooms, each with expansive walk-in closets, providing generous storage solutions. The master suite is a true retreat, offering mountain views and a luxurious 5-piece ensuite with granite countertops and a relaxing soaker tub. A vaulted ceiling enhances the bonus room, creating an airy atmosphere, while a 4-piece bathroom and a dedicated laundry room complete this floor.
The unfinished walkout basement awaits your personal touch, offering endless possibilities to expand and enhance this already impressive home. Don't miss the opportunity to make 52 Sundown Place your haven of comfort and style.
Inclusions: Dishwasher,Gas Stove,Microwave,Refrigerator,Washer/Dryer
 48
48


