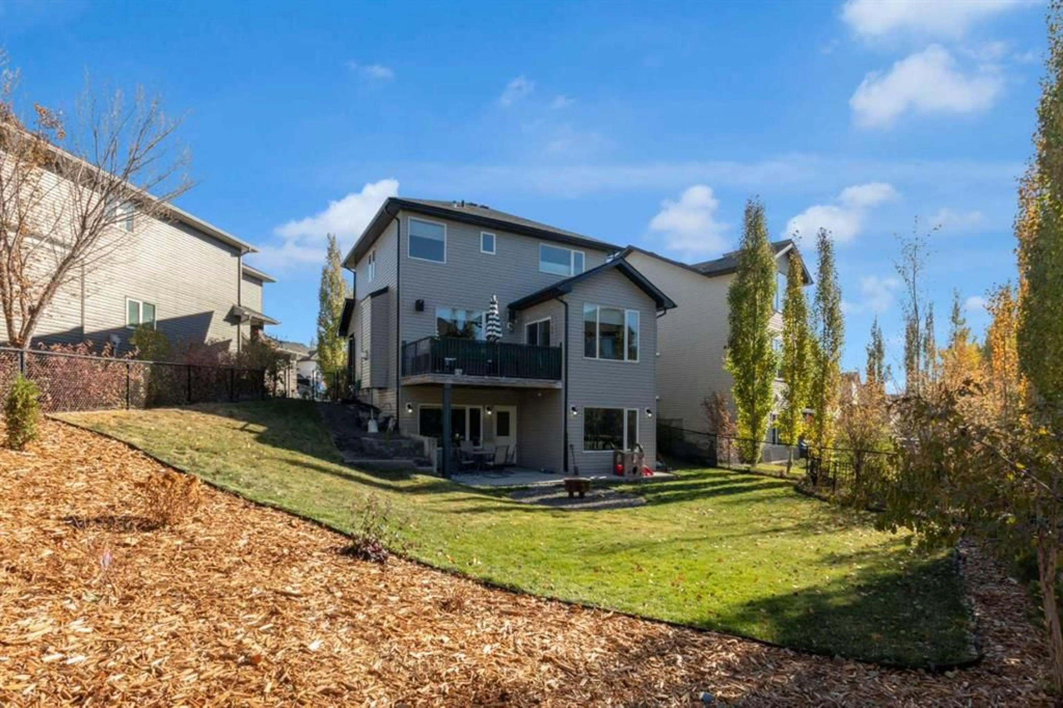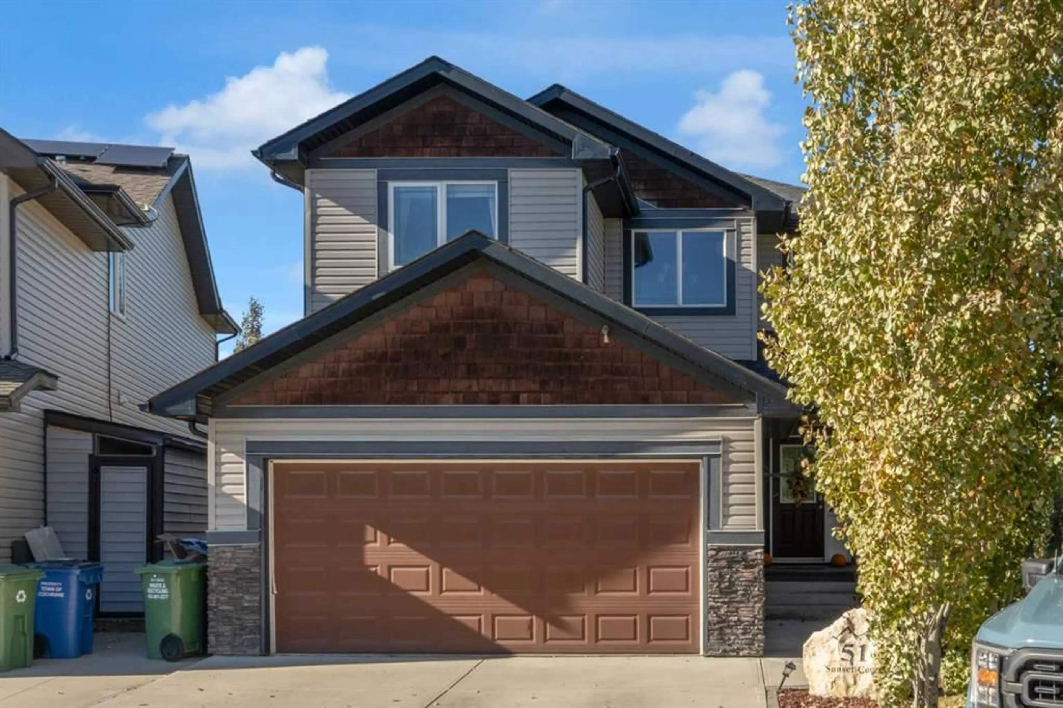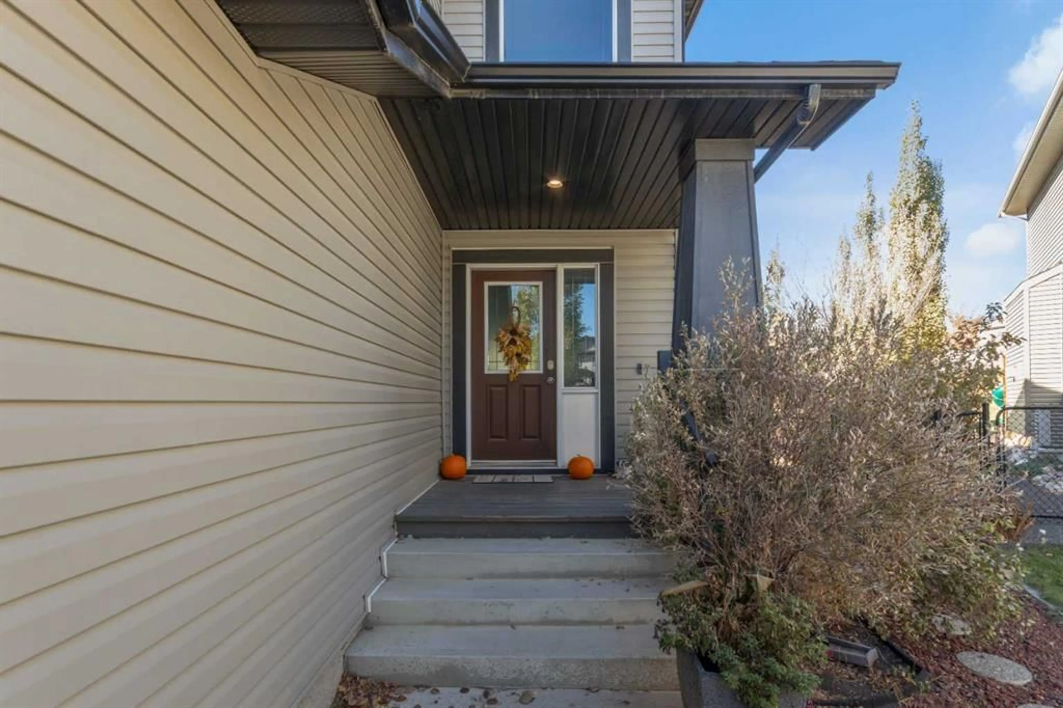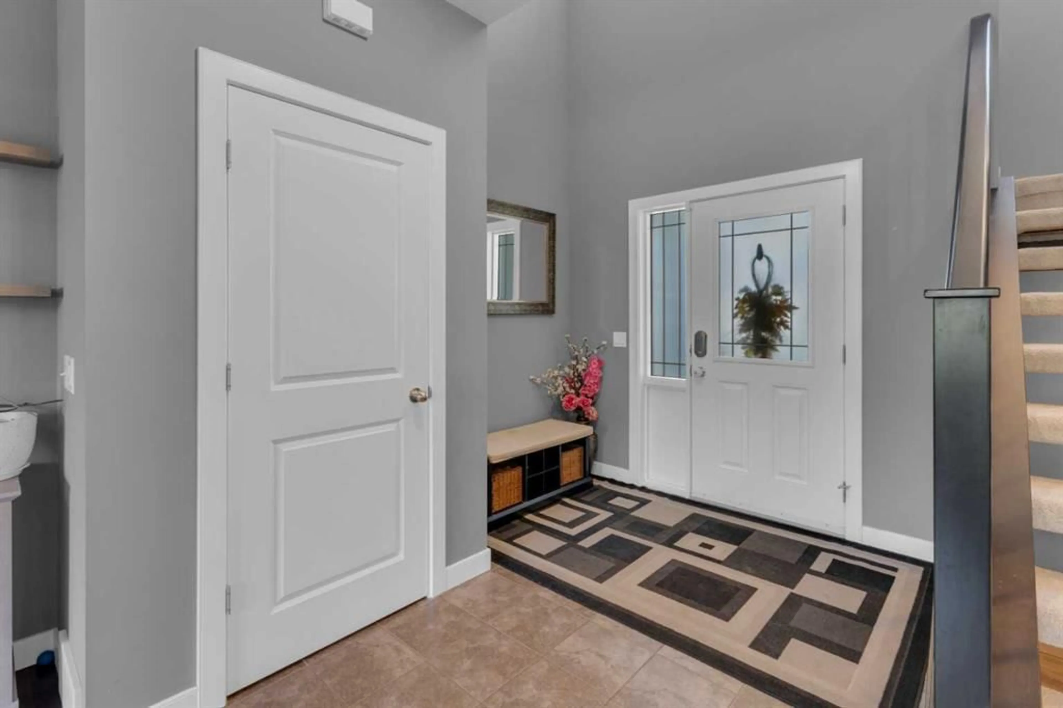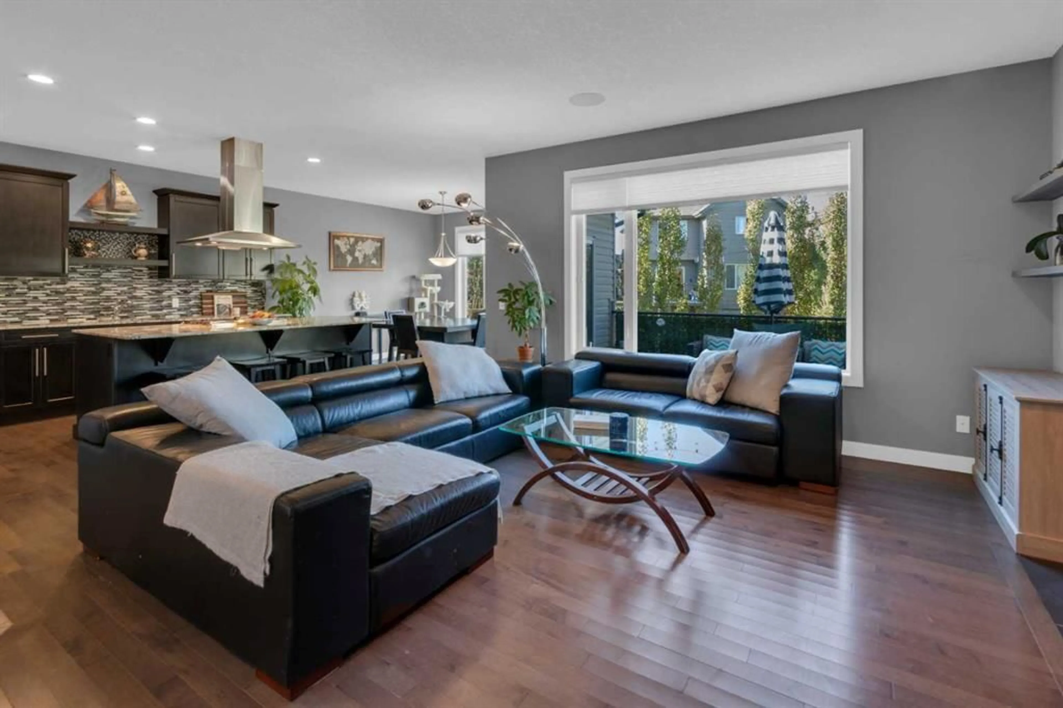51 Sunset Crt, Cochrane, Alberta T4C0G3
Contact us about this property
Highlights
Estimated valueThis is the price Wahi expects this property to sell for.
The calculation is powered by our Instant Home Value Estimate, which uses current market and property price trends to estimate your home’s value with a 90% accuracy rate.Not available
Price/Sqft$382/sqft
Monthly cost
Open Calculator
Description
OPEN HOUSES on Sat Nov 1st & Sun Nov 2nd at 2-4pm ** Welcome to this beautifully maintained 2 storey WALKOUT home on MASSIVE 664sqm Pie shaped lot in the sought after community of Sunset Ridge, Cochrane. With over 2612 sq. ft. of finished living space, this property offers the space and flexibility a growing family needs. Situated on a quiet cul de sac, the home features an inviting open concept main floor with hardwood and tile flooring, a spacious kitchen with granite countertops, and a bright dining area that opens onto a large west-facing deck, perfect for morning coffee or family BBQs. Upstairs, you’ll find three comfortable bedrooms, including a primary suite with ample closet space and 5pc ensuite bath. The walkout basement expands the living area with laminate flooring and a home theatre setup featuring a projector, 120" screen, Klipsch sound system, and receiver, included. Note: roughed in for wet bar. Additional highlights include central air conditioning, a double oversized 23'4x19'4 attached garage, underground sprinklers and a fenced yard ideal for kids and pets. Shopping, schools and parks are just steps away, making this an exceptional family home in one of Cochrane’s most desirable neighborhoods.
Upcoming Open Houses
Property Details
Interior
Features
Main Floor
2pc Bathroom
5`6" x 5`5"Dining Room
11`11" x 9`11"Foyer
8`6" x 10`3"Kitchen
11`11" x 15`9"Exterior
Features
Parking
Garage spaces 2
Garage type -
Other parking spaces 2
Total parking spaces 4
Property History
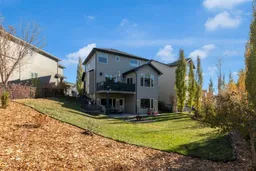 33
33
