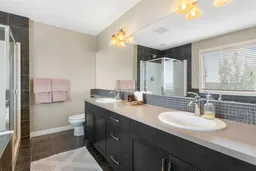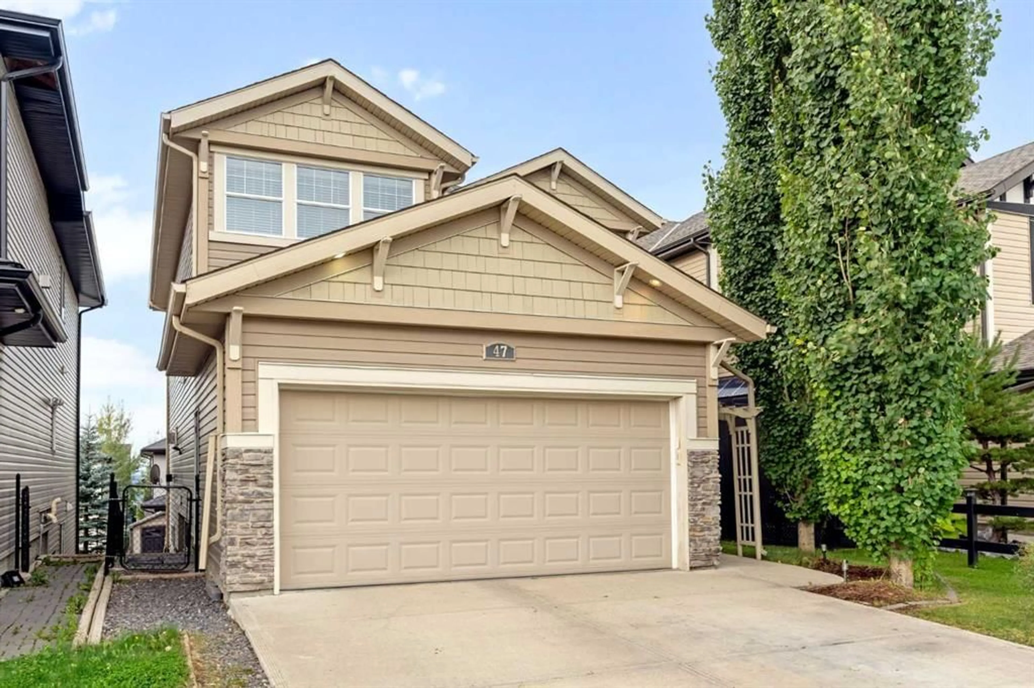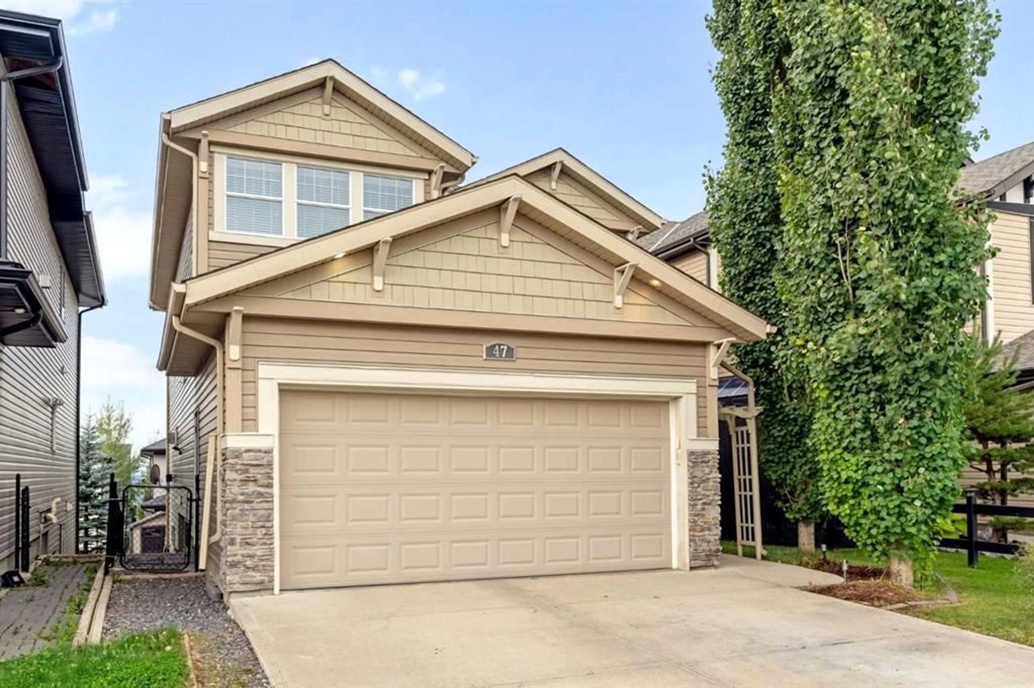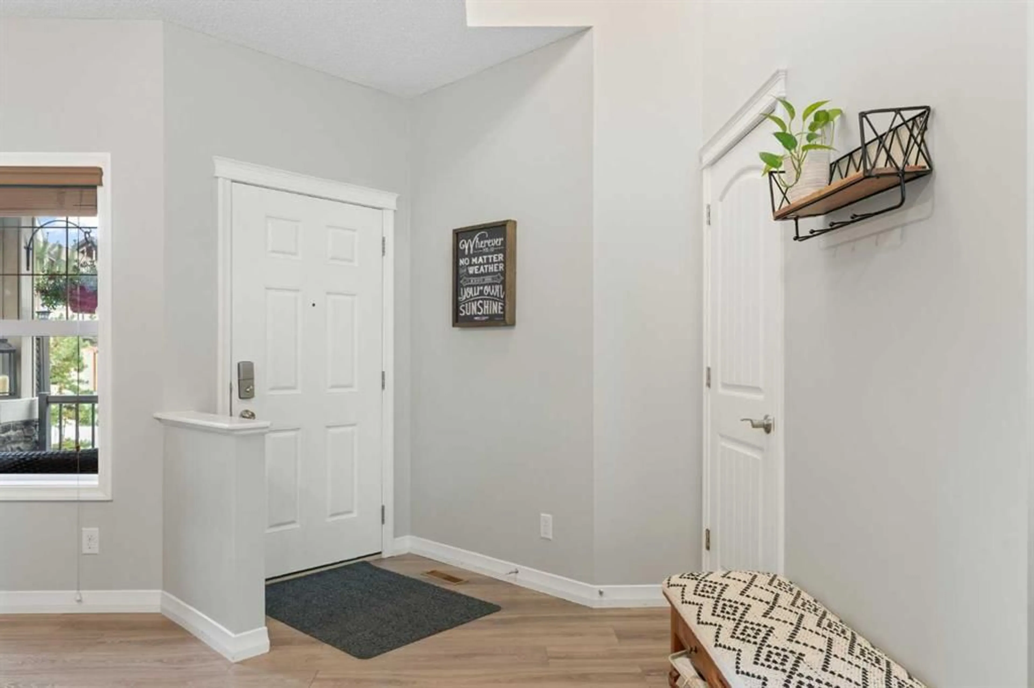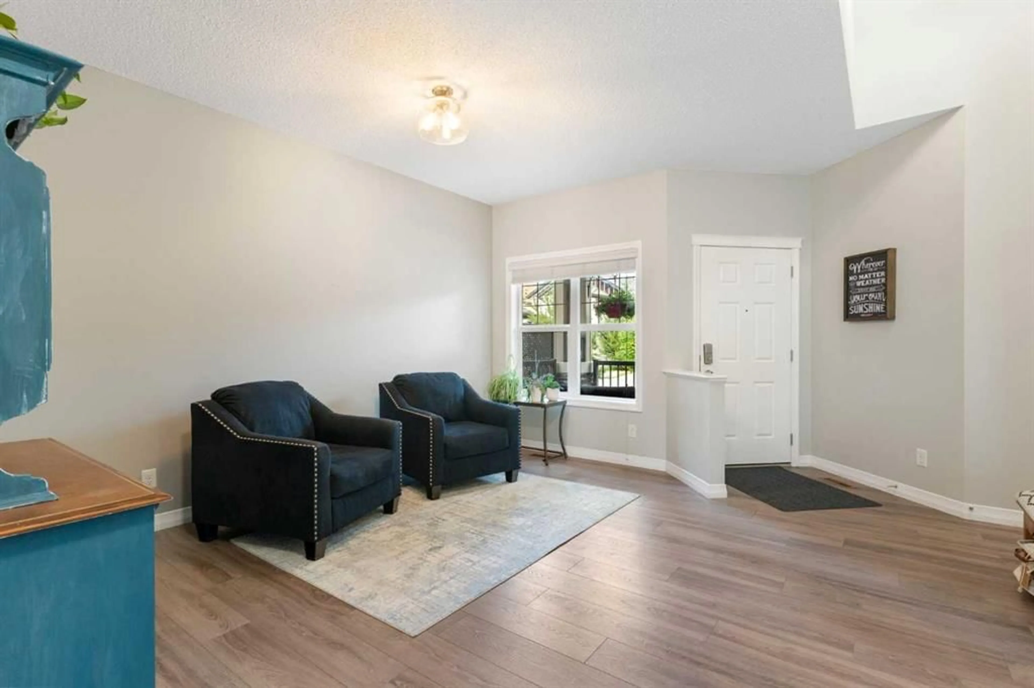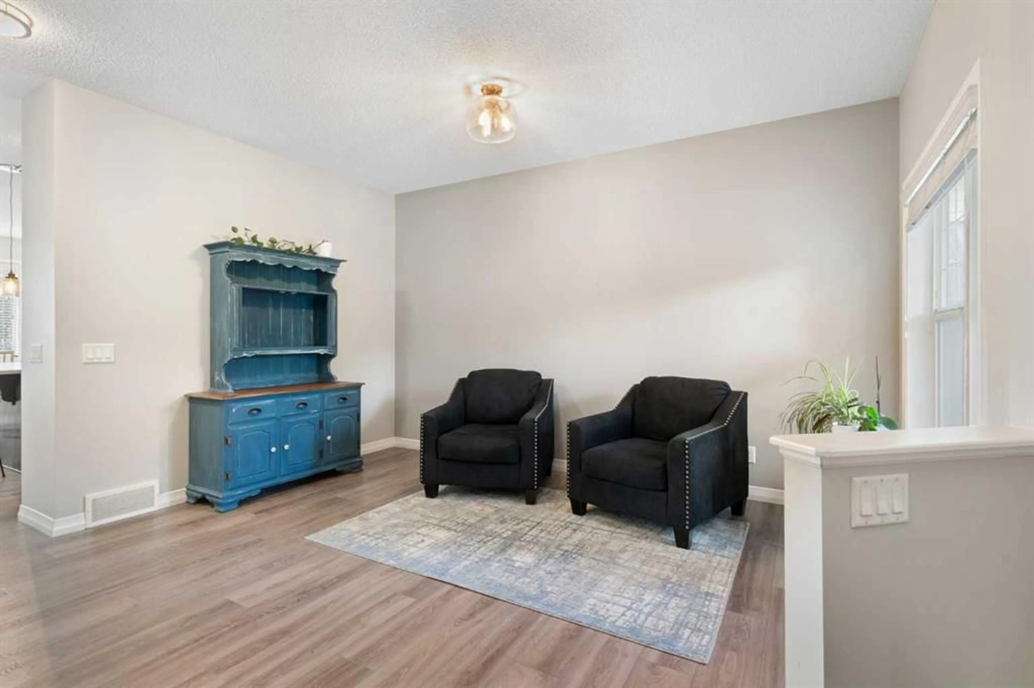47 Sunset Terr, Cochrane, Alberta T4C0G1
Contact us about this property
Highlights
Estimated ValueThis is the price Wahi expects this property to sell for.
The calculation is powered by our Instant Home Value Estimate, which uses current market and property price trends to estimate your home’s value with a 90% accuracy rate.Not available
Price/Sqft$353/sqft
Est. Mortgage$3,135/mo
Tax Amount (2024)$4,202/yr
Days On Market1 day
Description
(Open House Sunday Apr 06, 1 PM - 4 PM) Discover this exquisite home nestled in the charming Sunset Ridge community! With standout features like a FULLY FINISHED WALKOUT BASEMENT, a southwest-facing backyard that enjoys sunlight all day, and both upper and lower decks ideal for entertaining, this property truly shines. Step inside to find an open floor plan highlighted by a spacious office area. The kitchen is a chef's delight, equipped with stainless steel appliances and a large island perfect for meal prep and casual dining. The living room is enhanced by a cozy fireplace with a beautiful wood mantle, and the expansive balcony comfortably accommodates both a barbecue and patio set for outdoor enjoyment. Upstairs, a versatile bonus room offers ample space for a kids' play area or a home theatre. The three bedrooms are well-sized, and the master suite features a luxurious ensuite bathroom with dual sinks, a tub, and a separate shower. Master bedroom comes with stunning MOUNTAIN VIEWS! The custom finished basement adds extra appeal with a roomy living area, a functional kitchen space, an additional bedroom, and a full bathroom. This home is perfect for a growing family or anyone seeking potential rental income. Don’t miss out on this exceptional opportunity—come see it for yourself today!
Property Details
Interior
Features
Main Floor
Living Room
15`0" x 16`4"2pc Bathroom
5`2" x 6`6"Living Room
13`8" x 18`1"Kitchen
13`4" x 11`10"Exterior
Features
Parking
Garage spaces 2
Garage type -
Other parking spaces 2
Total parking spaces 4
Property History
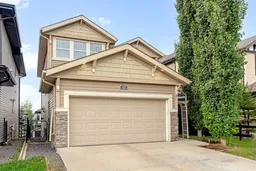 45
45