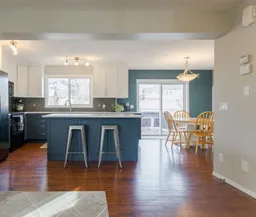Welcome to your dream home in the desirable community of Sunset Ridge! This beautifully updated home has almost 2000 SQUARE FEET of living space and sits on a large PIE-SHAPED LOT, offering ample outdoor space to enjoy. Step outside to the back deck and take in the beautifully landscaped yard, complete with PLANTER BOXES and a SHED for extra storage.
Inside, the spacious and modernized kitchen is a chef’s delight. Recently updated, it features newly REFACED CABINETS, stunning QUARTZ COUNTERTOPS, and additional counter space that wraps around the wall, providing both style and functionality. The EXPANDED ISLAND is perfect for entertaining, while the PANTRY and window over the sink add charm and convenience. The inviting living room boasts a cozy GAS FIREPLACE with a MANTLE, creating the perfect spot to relax and unwind.
Upstairs, you’ll find three well-appointed bedrooms, including the primary retreat, which features a 4-piece ENSUITE for your comfort. The FULLY FINISHED BASEMENT offers even more living space, with a large family room, a fourth bedroom, a 3-piece bathroom, and a laundry room complete with UPDATED APPLIANCES and additional storage.
This home has been freshly REPAINTED throughout, giving it a bright and modern feel. The south-facing exterior wall and garage door have also been repainted, enhancing the home’s curb appeal. The double attached garage not only provides secure parking but also includes EXTRA STORAGE SPACE for all your needs.
Located in the vibrant community of Sunset Ridge, this home is close to parks, pathways, schools, and amenities. With its thoughtful updates and spacious layout, this home is truly move-in ready. Don’t miss your chance to own this incredible property—schedule your showing today!
Inclusions: Dishwasher,Electric Stove,Microwave Hood Fan,Refrigerator,Washer/Dryer
 33
33


