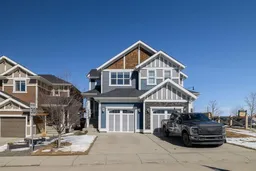Step into comfort and style in this beautiful two-storey home nestled in the sought-after community of Sunset Ridge. Designed with functionality and light in mind, the open-concept main floor features large, bright windows that flood the space with radiant natural light. The kitchen is a chef’s dream with stainless steel appliances, a central island, and generous counter and storage space—perfect for both everyday living and entertaining. From the dining area, step outside onto your back deck and back yard. Upstairs, you’ll find three spacious bedrooms, including a thoughtfully designed primary suite boasting a large walk-in closet and a luxurious ensuite with double vanity and a deep soaking tub. An additional full bathroom and convenient and spacious upstairs laundry complete the upper level, adding practicality to your daily routine. A single attached garage adds both convenience and extra storage. Located just steps from extensive walking trails, green spaces, and the future community center with soccer fields and outdoor amenities, this home is perfectly positioned for families and outdoor enthusiasts alike. Don't miss your chance to see this one today.
Inclusions: Dishwasher,Dryer,Electric Stove,Microwave Hood Fan,Refrigerator,Washer
 43
43


