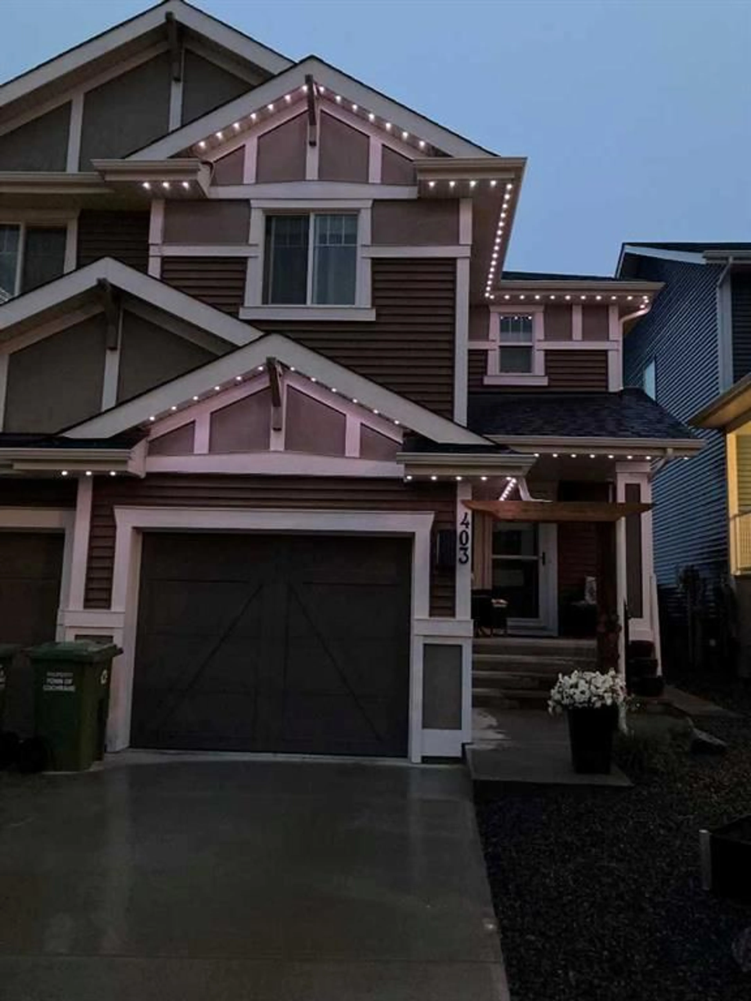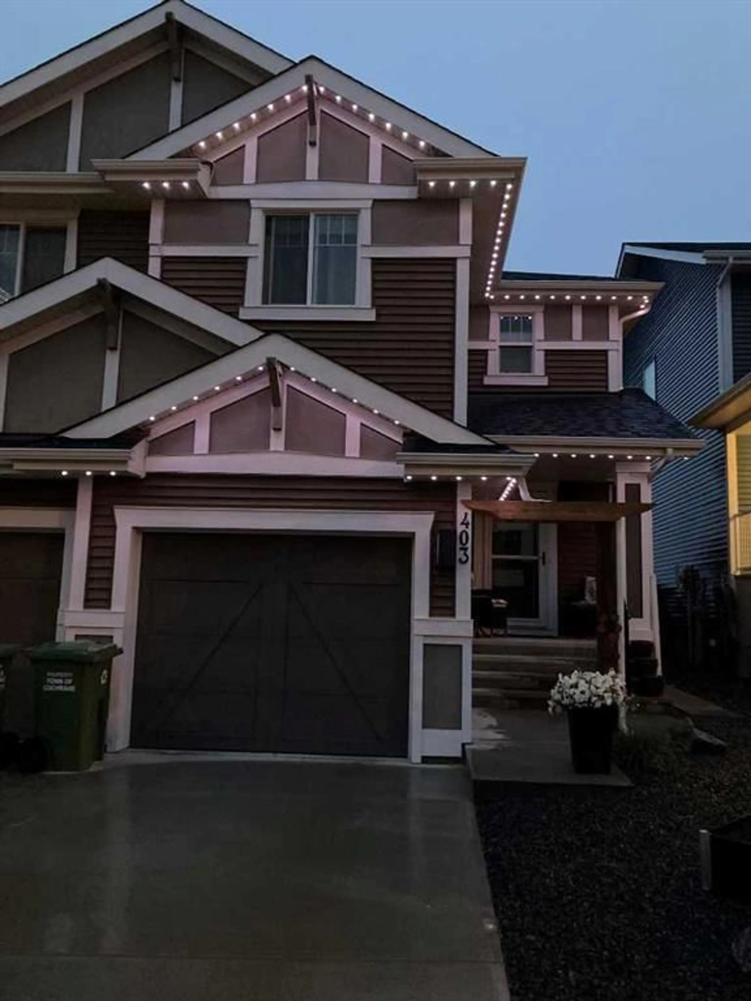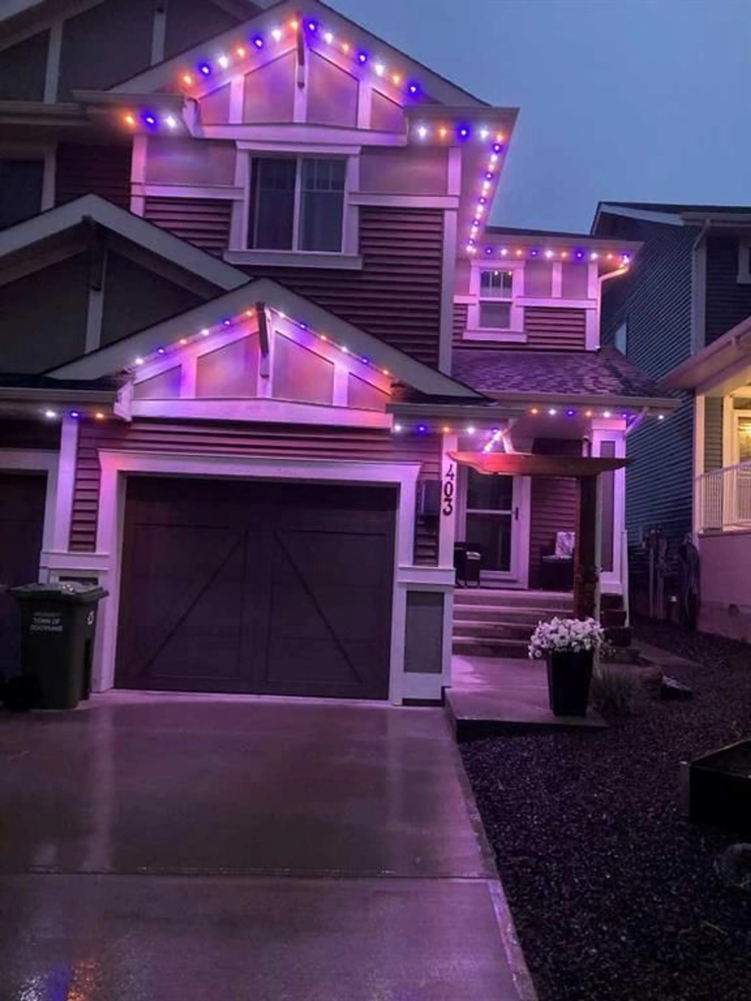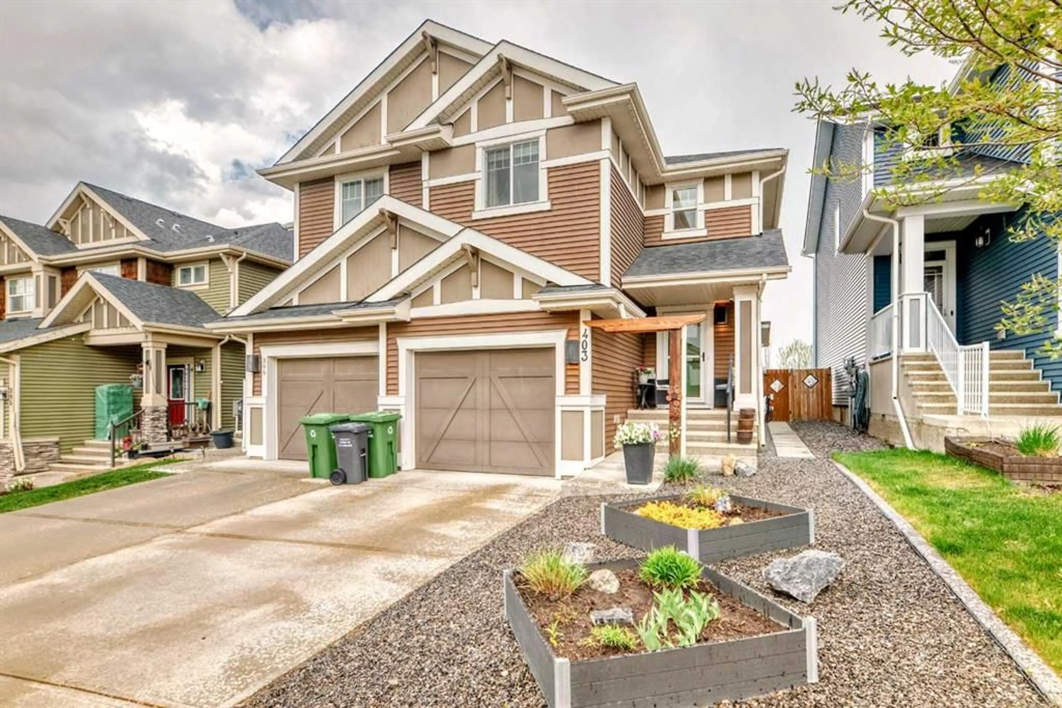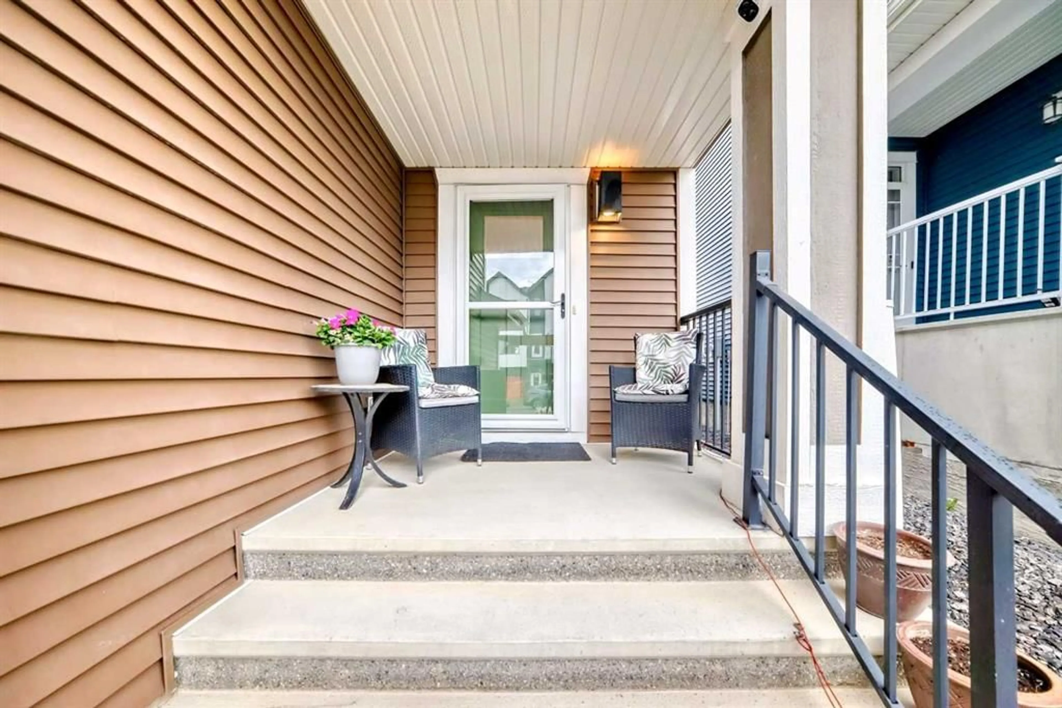403 Sunrise View, Cochrane, Alberta T4C 0Z8
Contact us about this property
Highlights
Estimated ValueThis is the price Wahi expects this property to sell for.
The calculation is powered by our Instant Home Value Estimate, which uses current market and property price trends to estimate your home’s value with a 90% accuracy rate.Not available
Price/Sqft$399/sqft
Est. Mortgage$2,319/mo
Tax Amount (2024)$3,025/yr
Days On Market21 hours
Description
OPEN HOUSE THIS SAT AND MONDAY !Welcome to your new home! SHOWS 10/10! The front entry opens to beautiful luxury vinyl plank flooring through the main level. There is a convenient powder room, closet and garage in the entry. As you proceed to the living/dining room area, you have the very well-appointed kitchen with soft closing drawers and pullout drawers in the full pantry. Lighting above the upper cabinets. Island has sink and dishwasher as well as snack extension. Dining room opens to a comfortable deck with poured concrete patio and fenced private yard backing on greenspace (further development is said to be beyond a greenspace and walking path). The hot tub is a negotiable item but will be removed if not desired. The basement is developed into a family room/den with storage under the stairs and in the furnace room. There is a rough in bathroom for future development. The stairway to the upper level has a beautiful wood railing and wrought iron feature. This level has a family room, full bath and laundry to service the two bedrooms and the primary has a shower ensuite. The garage is drywalled and insulated to help with warmth. The outside of the home features accent lighting and nice clean landscaping. MOVE IN READY !
Upcoming Open Houses
Property Details
Interior
Features
Main Floor
Kitchen
7`11" x 12`9"Living Room
11`2" x 15`3"Dining Room
7`11" x 8`3"2pc Bathroom
5`0" x 4`9"Exterior
Features
Parking
Garage spaces 1
Garage type -
Other parking spaces 1
Total parking spaces 2
Property History
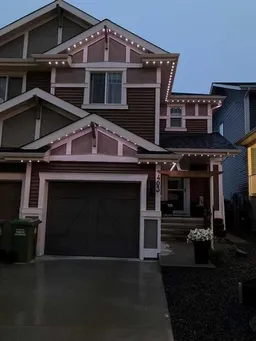 50
50
