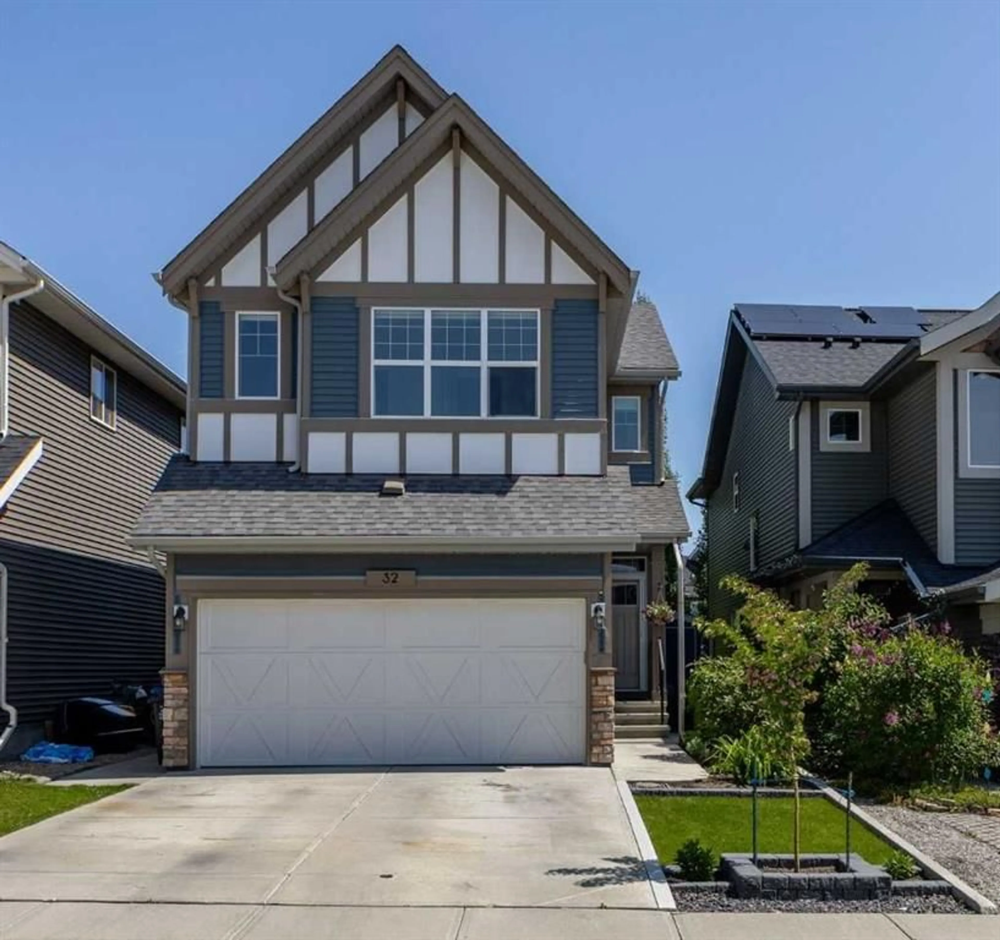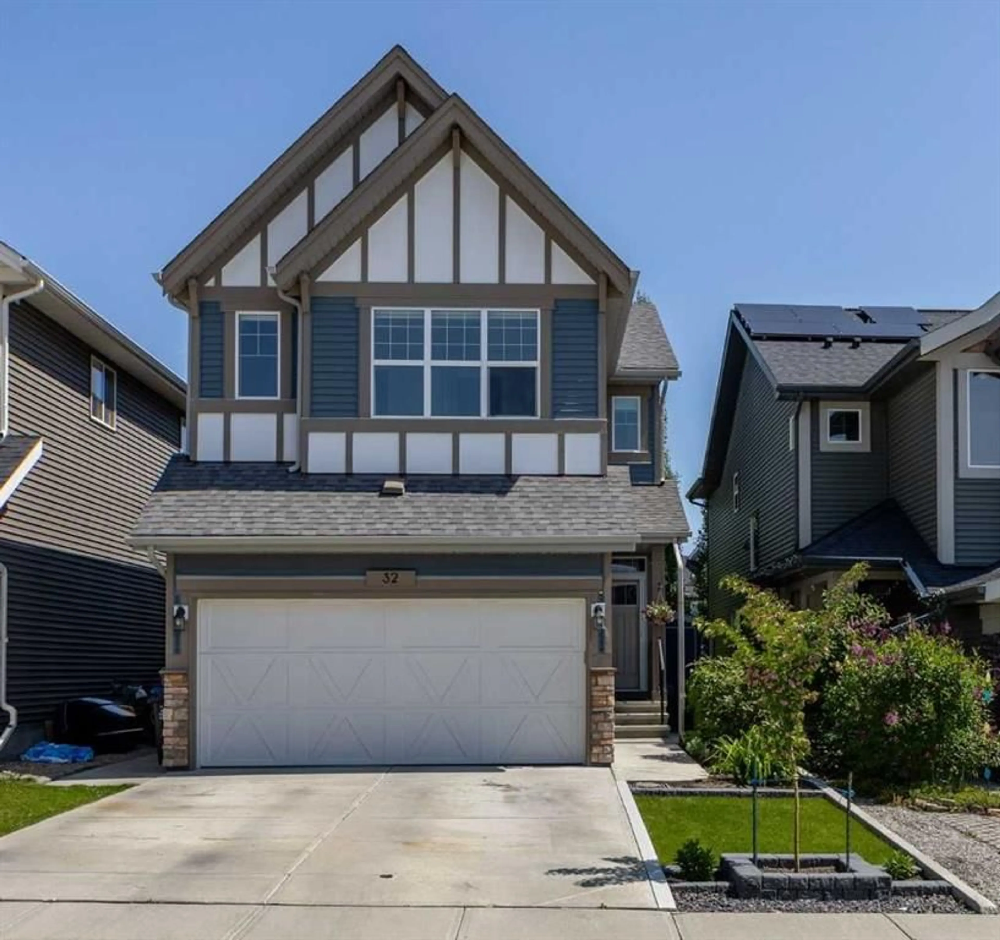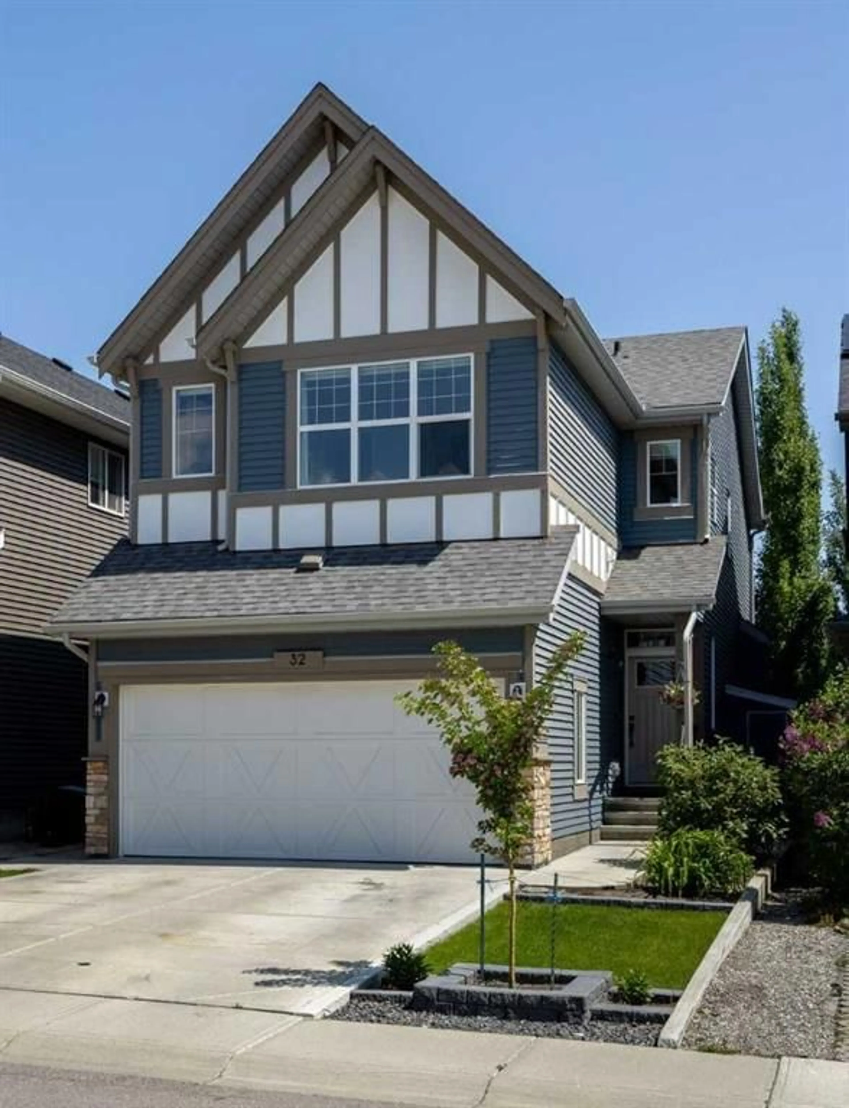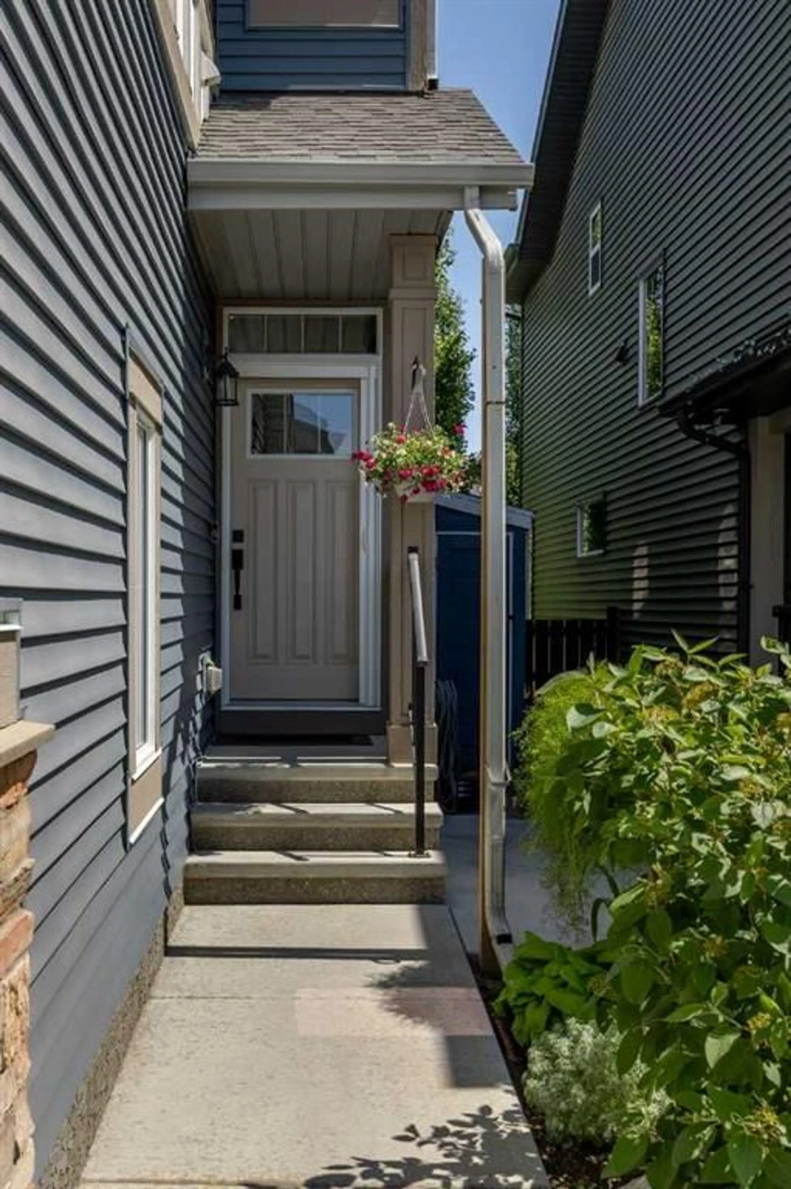32 Sunrise Terr, Cochrane, Alberta T4C 0V3
Contact us about this property
Highlights
Estimated valueThis is the price Wahi expects this property to sell for.
The calculation is powered by our Instant Home Value Estimate, which uses current market and property price trends to estimate your home’s value with a 90% accuracy rate.Not available
Price/Sqft$378/sqft
Monthly cost
Open Calculator
Description
****OPEN HOUSE SATURDAY JULY 26, and SUNDAY JULY 27 11:00am-1:00pm****Welcome to 32 Sunrise Terrace — a fully finished 4-bedroom, 3.5-bathroom two-storey home nestled on a quiet street in the heart of Sunset Ridge. Offering a seamless blend of comfort and function, this home features an attached heated garage, a bright and open main floor with 9’ ceilings, and a south-east facing backyard that fills the space with natural light all day long. The main floor showcases a spacious kitchen with extended built-in cabinetry into the dining area, a large back hall mudroom with ample storage, and seamless flow perfect for everyday living and entertaining. Step outside to a two-tiered deck surrounded by mature trees, lush landscaping, and two garden sheds. Downstairs, enjoy a media room with built-in surround sound, a cozy flex space with fireplace, a dry bar with mini fridge, and a versatile fourth bedroom ideal for guests or a home office. Upstairs offers a generous bonus room and a primary suite with a charming peek-a-boo mountain view. Additional features include central vacuflo rough-in, front yard irrigation rough-in, and laneway access at the back. Located within walking distance to the K–8 school and just steps from a stunning 6-acre park with walking paths, a playground, and a water feature — this home delivers the perfect blend of comfort, convenience, and community.
Property Details
Interior
Features
Main Floor
2pc Bathroom
5`2" x 4`8"Dining Room
9`6" x 11`3"Foyer
9`7" x 10`2"Kitchen
7`5" x 12`10"Exterior
Features
Parking
Garage spaces 2
Garage type -
Other parking spaces 2
Total parking spaces 4
Property History
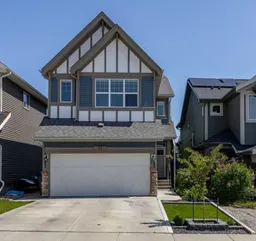 40
40
