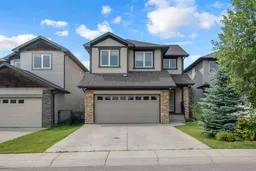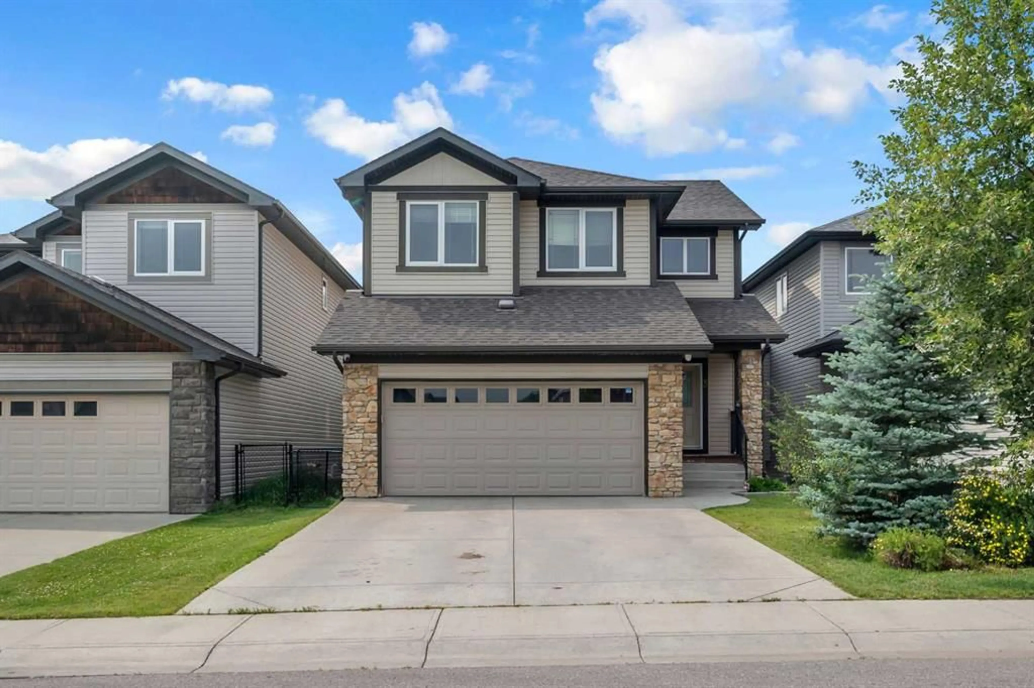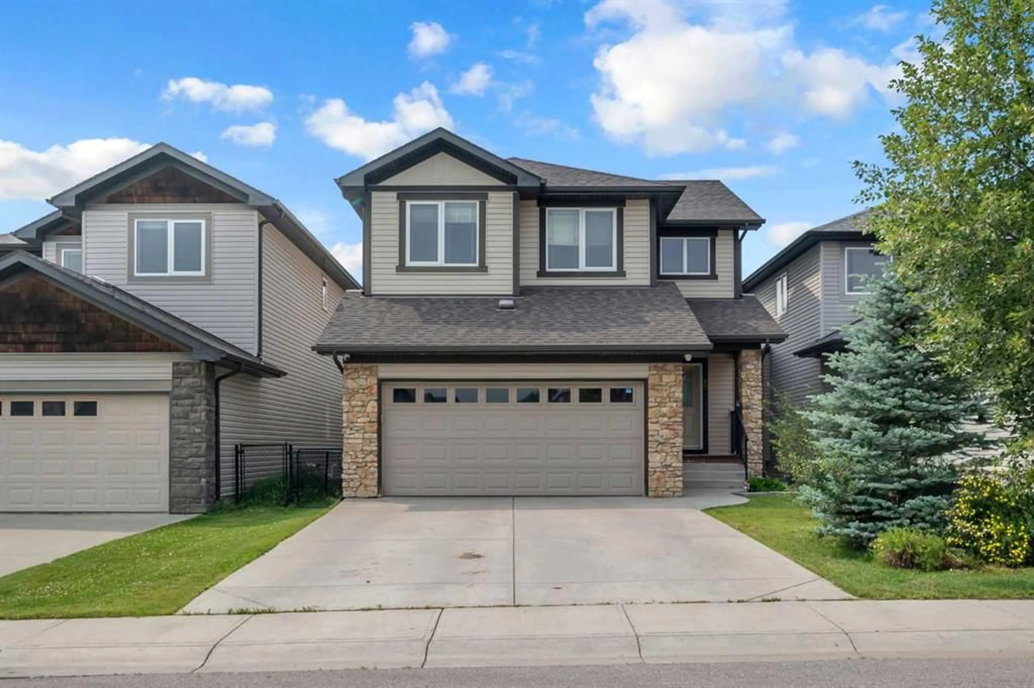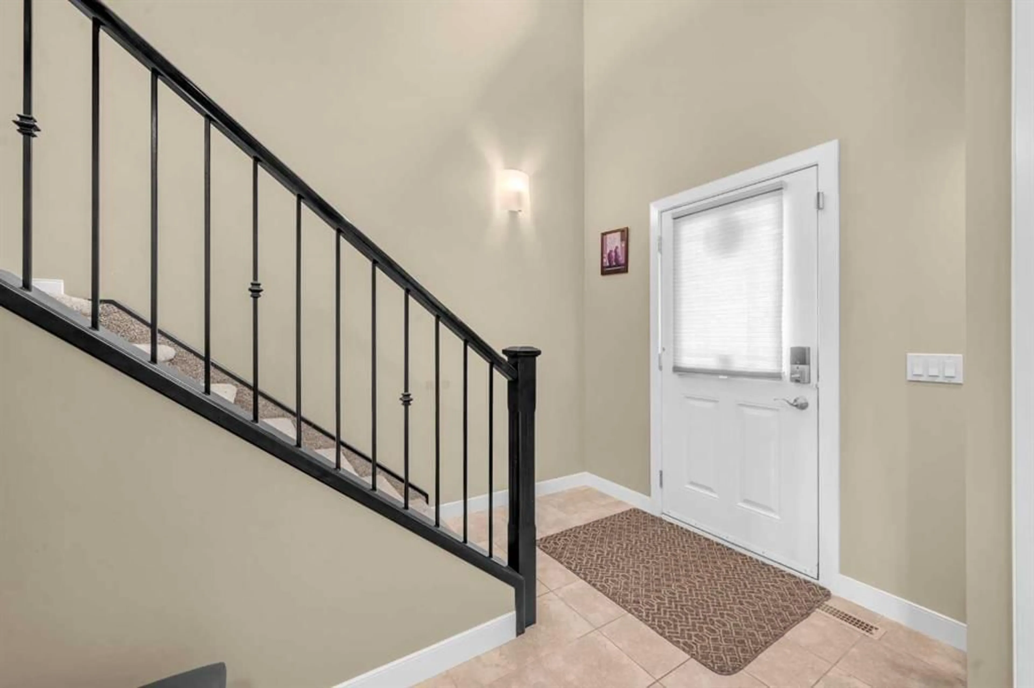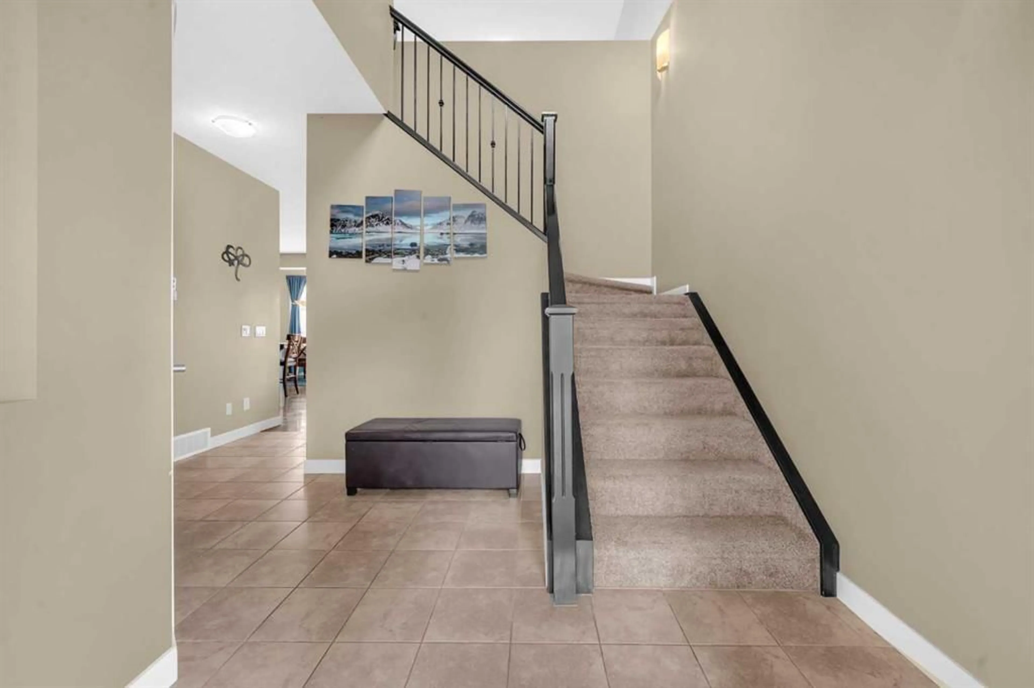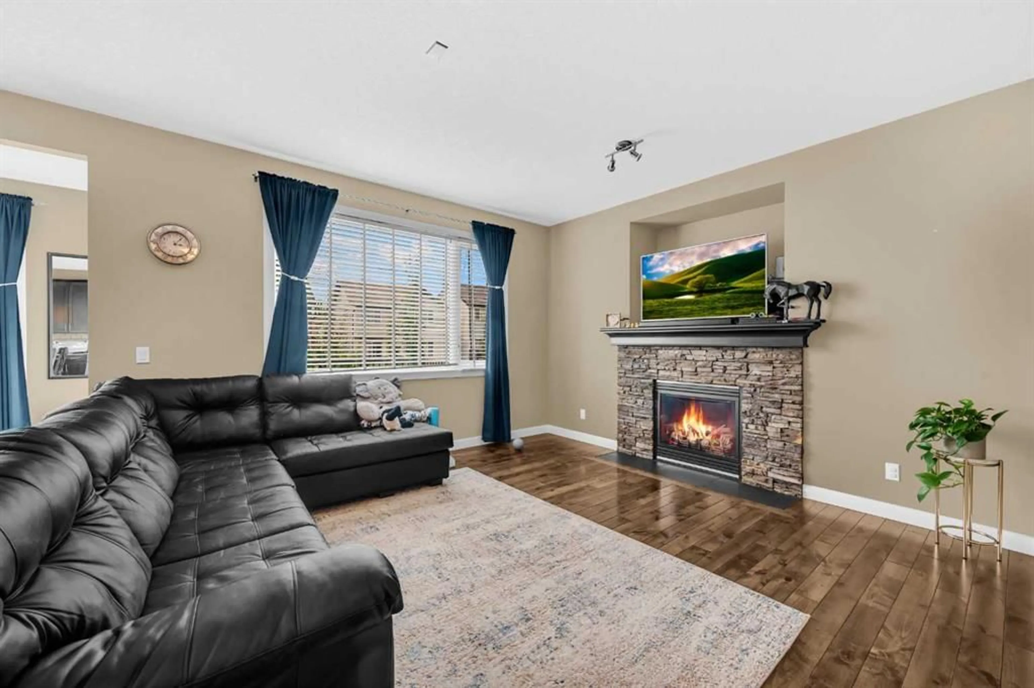3 Sunset Crt, Cochrane, Alberta T4C 0G3
Contact us about this property
Highlights
Estimated valueThis is the price Wahi expects this property to sell for.
The calculation is powered by our Instant Home Value Estimate, which uses current market and property price trends to estimate your home’s value with a 90% accuracy rate.Not available
Price/Sqft$396/sqft
Monthly cost
Open Calculator
Description
QUICK POSSESSION AVAILABLE | WALKOUT BASEMENT | 4 BEDROOMS | 3.5 BATHROOMS | 1 BEDROOM ILLEGAL SUITE | Spectacular Janssen-Built Walk-Out Home with Panoramic Mountain Views in Sunset Ridge! Discover this beautifully designed and impeccably maintained walk-out home, built by Janssen Homes and ideally situated in the scenic community of Sunset Ridge. Perfectly positioned to capture breathtaking, unobstructed views of the Rocky Mountains, this home offers over 2,500 sq ft of finished living space and a layout that’s both functional and stylish—ideal for growing families or multi-generational living. From the moment you step inside, you'll be welcomed by rich espresso-stained solid wood cabinetry, warm hardwood flooring, and elegant granite countertops that create a warm and inviting atmosphere. The kitchen is a true centerpiece, featuring a large central island, a spacious walk-in pantry with custom solid shelving, and stainless steel appliances—making meal prep and entertaining both easy and enjoyable. Just off the kitchen, the laundry/mudroom offers built-in storage and provides direct access to the fully insulated double attached garage, offering everyday convenience. The open-concept dining area is flooded with natural light thanks to large windows and sliding glass patio doors that lead to an expansive deck—perfect for morning coffee, evening barbecues, or simply enjoying the sweeping mountain views. The adjacent living room is cozy and functional, with a gas fireplace and built-in TV niche designed to keep cords hidden for a clean, modern look. Upstairs, the home offers a thoughtfully designed bonus room ideal for a media space, home office, or playroom. The spacious primary bedroom is a private retreat, featuring dual closets and a spa-inspired 4-piece en-suite with granite countertops, a jetted tub, and a separate shower. Two additional bedrooms—one with a walk-in closet—along with a second full bathroom complete the upper level, offering plenty of room for the whole family. The fully finished walk-out basement adds even more versatility with 9-foot ceilings, durable vinyl plank flooring, and a self-contained illegal suite. Perfect for extended family, guests, or potential rental income, the illegal suite includes one bedroom, a stylishly upgraded kitchen and bathroom, its own laundry, and a separate storage room—offering privacy and functionality without compromise. This exceptional home is located just steps from parks, pathways, schools, and all the amenities that make Sunset Ridge one of Cochrane’s most desirable neighborhoods. Whether you’re relaxing on the deck, cozying up by the fireplace, or enjoying the extra living space downstairs, you’ll appreciate the quality craftsmanship, thoughtful layout, and truly spectacular views this home offers. Don’t miss your opportunity to make this incredible property your forever home—schedule your private viewing today!
Property Details
Interior
Features
Main Floor
Living Room
15`1" x 13`3"Kitchen
12`9" x 14`9"Dining Room
13`0" x 7`2"2pc Bathroom
Exterior
Features
Parking
Garage spaces 2
Garage type -
Other parking spaces 0
Total parking spaces 2
Property History
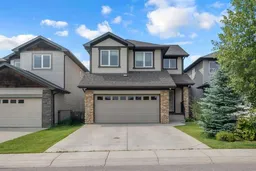 50
50