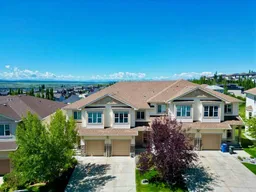Tucked away in a serene setting backing directly onto a lush green space and peaceful walking path, this stunning home effortlessly blends modern updates with comfort and natural beauty. Thoughtfully designed and extensively upgraded, this residence offers beautiful mountain views, sophisticated finishes, and a layout ideal for both everyday living and entertaining. The heart of the home is the exceptional kitchen, fully renovated in 2022 to offer timeless style and superior functionality. Crisp quartz countertops, ceiling-height cabinetry, and a large island with breakfast bar seating create a bright and airy atmosphere. Stainless steel appliances, including a gas range stove, complement the space, while a corner pantry provides generous storage for all your culinary needs. Just off the kitchen, the open-concept eating nook and living room create a seamless flow. The living area is anchored by a striking fireplace with tile surround and a warm wooden mantle—perfect for cozy evenings. From here, step out onto the upper deck and soak in the impressive mountain views and the quiet green space that lies just beyond your backyard—a rare and peaceful backdrop for your morning coffee or summer BBQs. Upstairs, the home continues to impress with a spacious layout designed for privacy and comfort. The primary retreat boasts large windows that frame picturesque mountain vistas, a walk-in closet, and a luxurious 4-piece ensuite featuring a soaking tub and stand-alone shower. Two additional bedrooms provide plenty of space for family or guests and share a well-appointed 4-piece bathroom. For added convenience, laundry is also located on the upper level. The fully finished basement expands your living space with a generous recreation room and direct access to a lower patio that opens to the tranquil green space beyond. A 2-piece bathroom adds functionality to this versatile level. Comfort is ensured year-round with a newly installed heat pump that doubles as a heating and cooling system along with a new furnace (both in 2023). With thoughtful upgrades including brand new carpet, stunning views, and direct access to nature just steps from your door, this home is a rare opportunity to enjoy both modern comforts and the quiet charm of an incredible location. Whether you're relaxing on the deck, entertaining in the gourmet kitchen, or taking a stroll along the adjacent path, every corner of this home invites you to live beautifully.
Inclusions: Dishwasher,Dryer,Garage Control(s),Gas Range,Microwave,Oven,Range Hood,Washer,Window Coverings
 44
44


