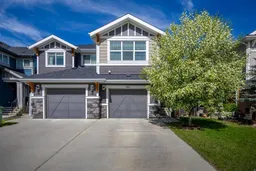WALK-OUT | ENSUITE | BOUNS ROOM | MOUNTAIN VIEW | Welcome to this beautifully designed home in Sunset Ridge! Boasting an open floor plan, the main level invites you into a bright and airy living space, where, at the heart of the home is a modern kitchen featuring a large island, sleek stainless steel appliances, and an abundance of cupboard space for all your storage needs. Just off the kitchen, a cozy living area centers around a fireplace surrounded by an authentic rock wall, offering not only a stunning focal point but also added soundproofing for peaceful evenings in. Completing the main floor is a well-appointed 2-piece bathroom. Upstairs, you’ll find three generous bedrooms, including a spacious primary suite with a 4-piece ensuite and a walk-in closet. A bonus room, also enhanced with a soundproof rock wall, offers the perfect space for a media room, home office, or play area. The upper level also includes another 4-piece bathroom and a convenient laundry area. The walk-out basement is unfinished, offering endless potential to customize the space to your needs. Step outside and enjoy your upper balcony or relax on the lower patio, both overlooking a fully landscaped yard—perfect for outdoor living and entertaining. A single attached garage completes the home, adding to the home’s functionality and storage options. Sunset Ridge is a family-friendly neighbourhood with kilometers of walking paths and several playgrounds to discover along the way. It provides quick access to highway 22, and amenities such as a convenience store, sit-down and fast-casual restaurants, a bakery, doctors offices, pharmacy, and more! Book your showing today to find out why Living in Cochrane is Loving where you Live!
Inclusions: Dishwasher,Garage Control(s),Microwave Hood Fan,Refrigerator,Stove(s),Washer/Dryer,Window Coverings
 49
49


