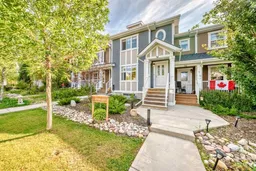This stunning two-story townhome presents an incredible opportunity for ownership without the hassle of condo fees! Move-in ready and meticulously maintained, this home is ideal for those who value comfort and convenience. As you step inside, you'll find an open-concept floorplan that seamlessly blends the living and dining areas, creating a welcoming space for both relaxation and entertaining. The well-appointed kitchen features a breakfast bar, ample counter space, and abundant cabinetry—perfect for culinary enthusiasts.
The second floor offers a luxurious retreat with a bright, west-facing master suite that’s spacious enough for a king-sized bed. Enjoy the luxury of a large closet and a private 4-piece ensuite bath. Two additional generously-sized bedrooms and another 4-piece bathroom complete this level, ensuring plenty of space for family or guests. The unfinished basement is a blank canvas for your imagination, featuring a laundry area with a washer and dryer included, and roughed-in plumbing for a future bathroom. Imagine the possibilities for additional living space or a personalized retreat.
Your private backyard is perfect for evening relaxation and barbecues on the patio, and there’s a rear parking pad with potential for a garage, providing convenience and security for your vehicles. Situated close to a K-8 school and within walking distance to St. Timothy School, this home is ideal for families. Enjoy the nearby Sunset Ridge park, complete with a picturesque pond, playground, and walking paths—perfect for outdoor enthusiasts.
This property is a fantastic starter home for a young family or single professional. Don’t miss the chance to call this beautiful townhome your own.
Inclusions: Dishwasher,Dryer,Electric Range,Refrigerator,Washer,Window Coverings
 37Listing by pillar 9®
37Listing by pillar 9® 37
37


