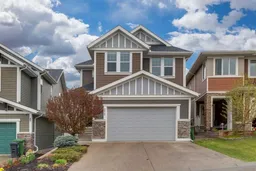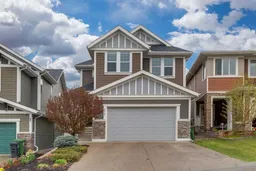Pride of ownership is evident in this Jayman built home offering 3,121 SF of developed living space with 3+1 bedrooms, 3.5 bathrooms and a RARE over-sized attached garage (24'x24'). Greeted by a spacious, tiled foyer, you will love the bright and open main floor featuring modern luxury vinyl plank flooring (with original hardwood underneath) throughout and a living room with a cozy gas fireplace with floor to ceiling stone surround. The Chef's kitchen is sure to impress with granite counter tops, large center island, raised breakfast bar, stainless steel appliances (including a gas cooktop and chimney style hoodfan ), loads of cabinet space and a corner pantry. A dining area, with brick feature wall, gives access to the deck and sunny backyard and a powder room completes this space. Upstairs you will find a bonus room and master suite with a spa-like 5 piece en-suite complete with His & Her vanities, His & Her walk-in closets and a separate make up counter. Two additional bedrooms which share a 4 piece bathroom and a conveniently located laundry room are also on this level. The basement is finished with a family room, 4th bedroom, 4 piece bathroom and ample storage. Don't overlook the central AC for those hot summer days and your location within minutes to an array or amenities and walking distance to the local elementary school (grades K-8) and high school as well as the convenience of a north entrance into the community coming soon. Book your showing today!
Inclusions: Central Air Conditioner,Dishwasher,Dryer,Gas Cooktop,Microwave,Oven-Built-In,Range Hood,Refrigerator,Washer,Window Coverings
 45
45



