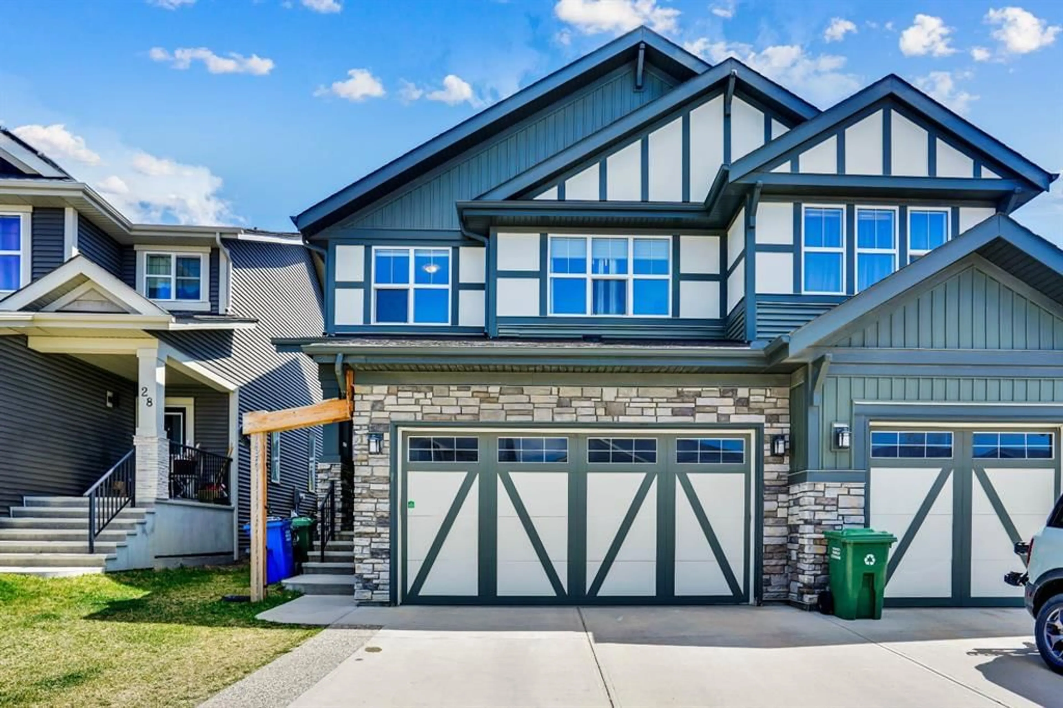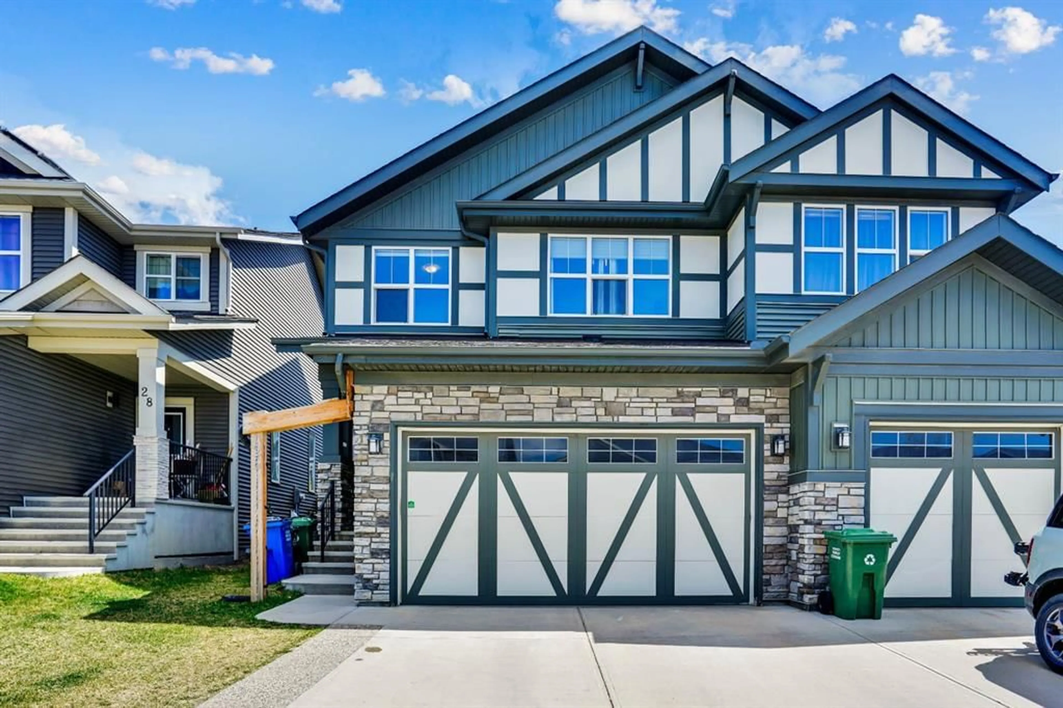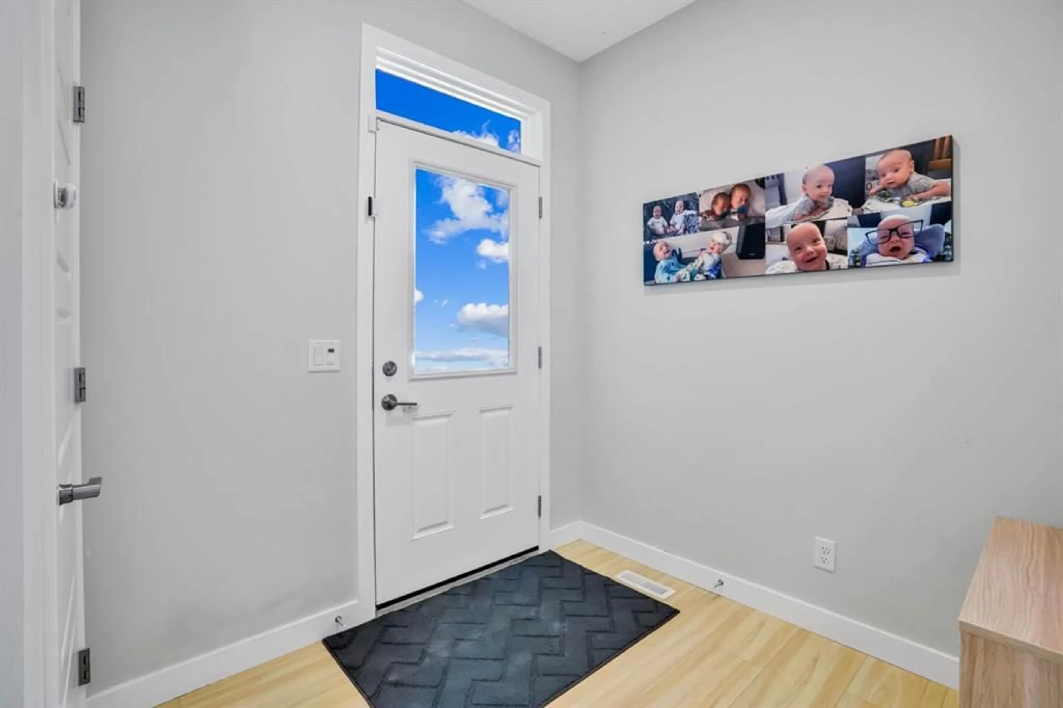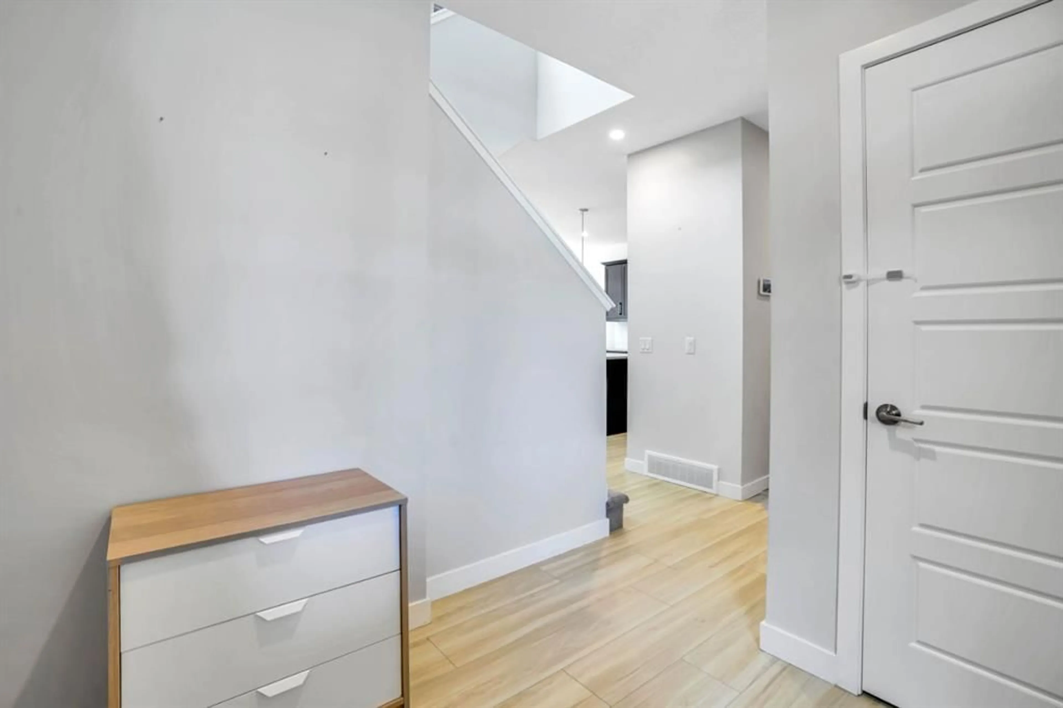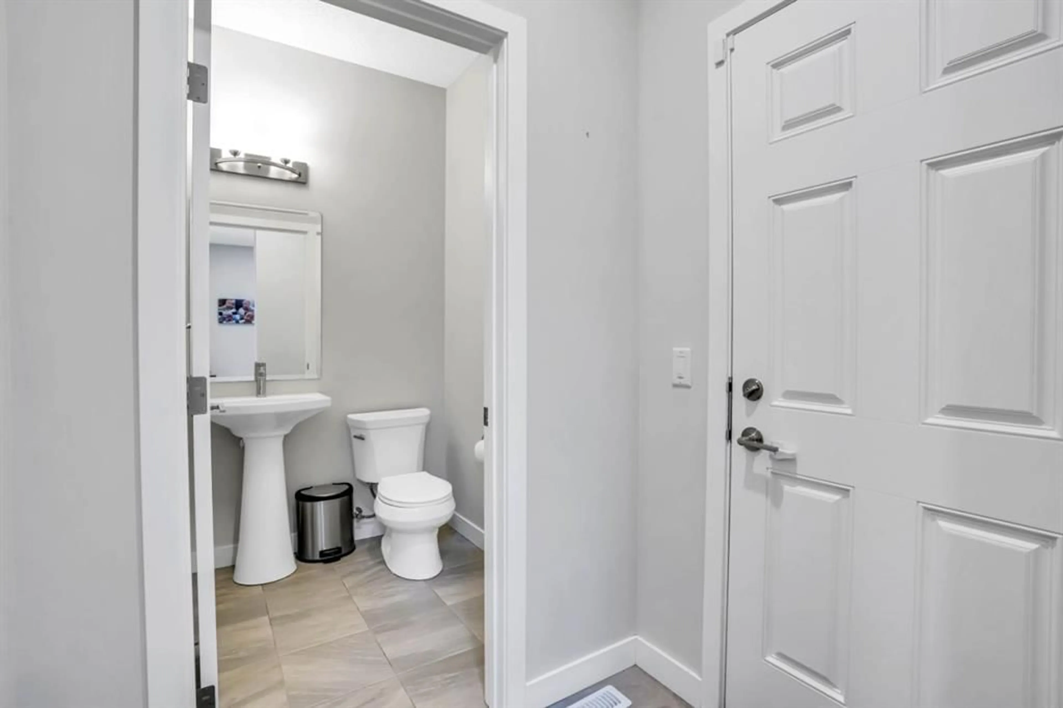26 SUNRISE Hts, Cochrane, Alberta T4C 2R9
Contact us about this property
Highlights
Estimated ValueThis is the price Wahi expects this property to sell for.
The calculation is powered by our Instant Home Value Estimate, which uses current market and property price trends to estimate your home’s value with a 90% accuracy rate.Not available
Price/Sqft$318/sqft
Est. Mortgage$2,276/mo
Tax Amount (2025)$3,148/yr
Days On Market2 days
Description
Welcome to this beautiful, open concept-2storey home. This 1,662 sqft home located in the desirable community of Sunset. This modern half duplex offers spacious living space. When in the main floor you will approach the inviting living room, large dinning-kitchen area that overlooks at your comfy yard. New vinyl plank flooring has been installed in main floor. The kitchen boasts Rock Salt Quartz counter tops, flush eating bar, pendant lighting, sizeable pantry that is a must have and stainless steel steel appliances giving this gathering space elegance. Upstairs there are 3 bedrooms, including the large Master bedroom, a good size laundry area and finally the most needed BONUS ROOM that includes a wall screen projector and surround sound system perfect for your movie nights and entertainment. This home comes with a large ensuite, a 4 pce main bathroom and a 1/2 bath for your guests. In the basement you will find a 3 pc roughed-in plumbing that awaits your finishing. The cozy backyard is an oasis full of peace for your enjoyment! Enjoy this amazing community and the beauty of River valley. This home has a Double attached garage and many amenities nearby, such as schools, park, daycares, short drive to the mountains as well as to Calgary. Dont miss out on this opportunity.
Property Details
Interior
Features
Main Floor
Living Room
12`5" x 15`7"Dining Room
10`9" x 9`10"Kitchen
10`9" x 13`2"2pc Bathroom
5`3" x 4`8"Exterior
Features
Parking
Garage spaces 2
Garage type -
Other parking spaces 2
Total parking spaces 4
Property History
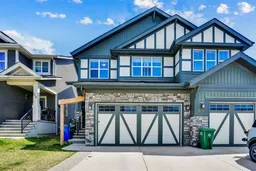 43
43
