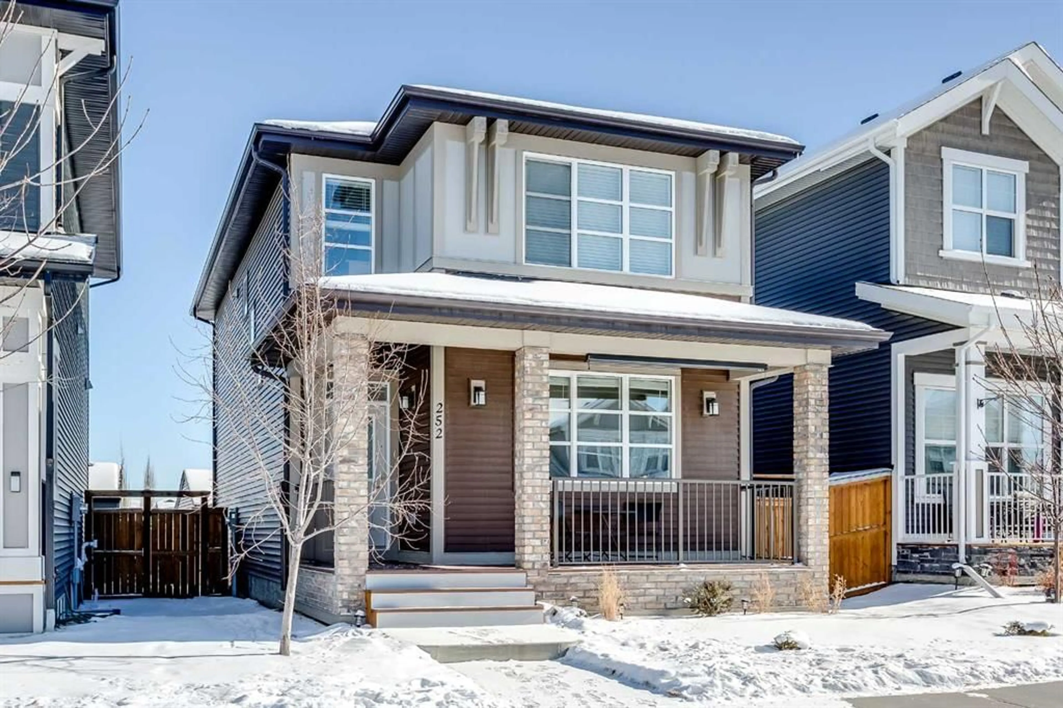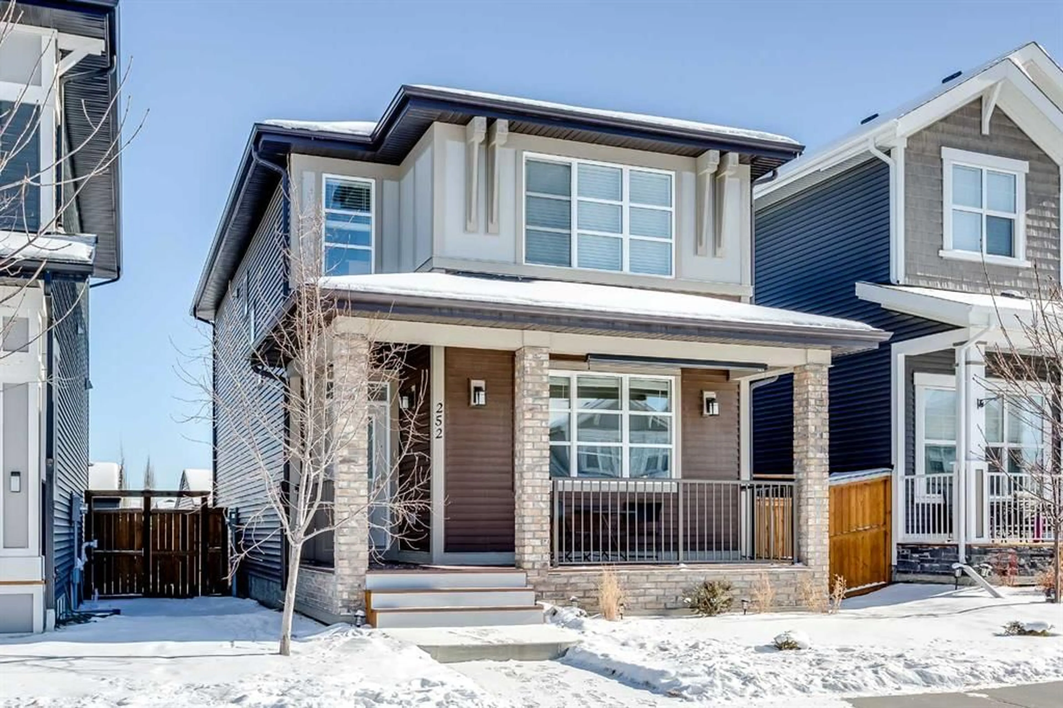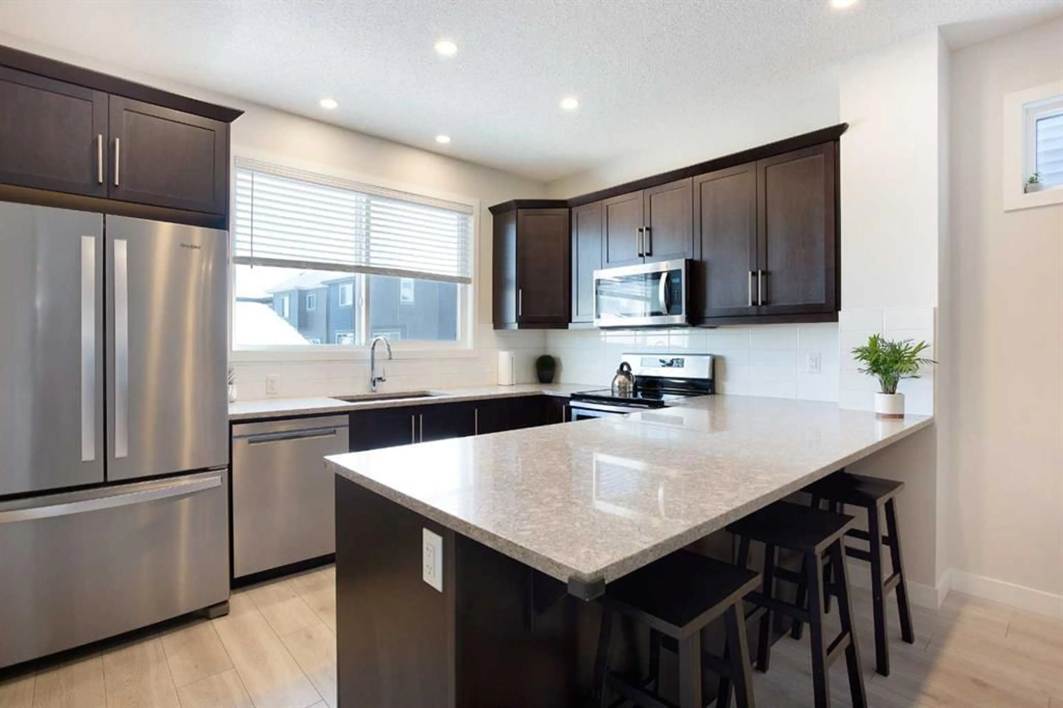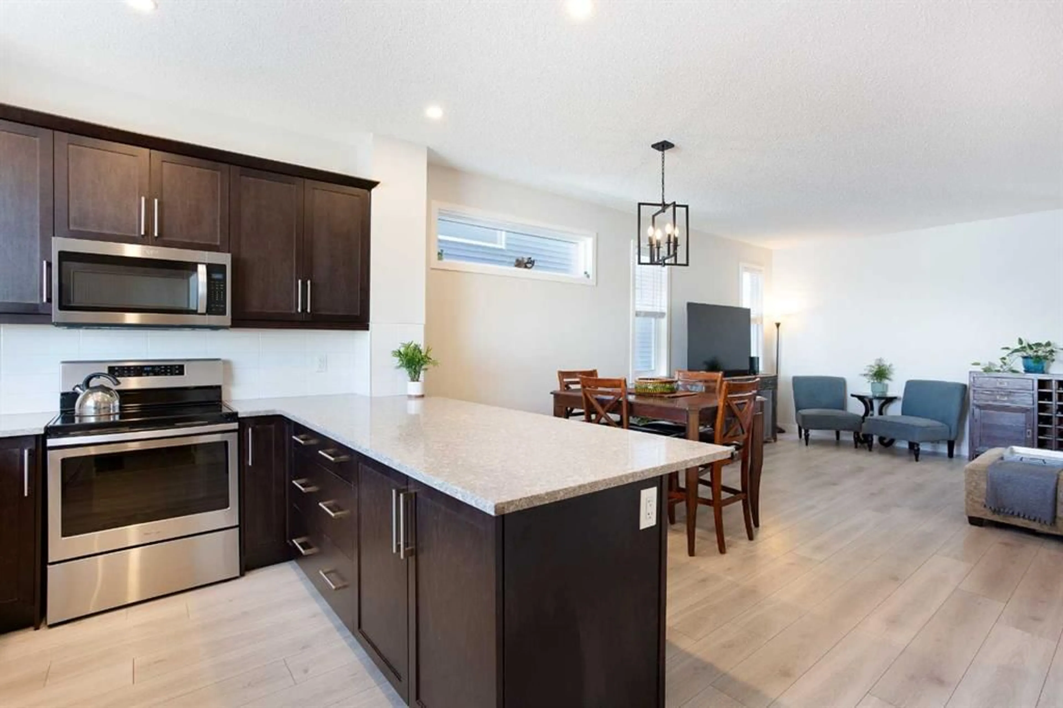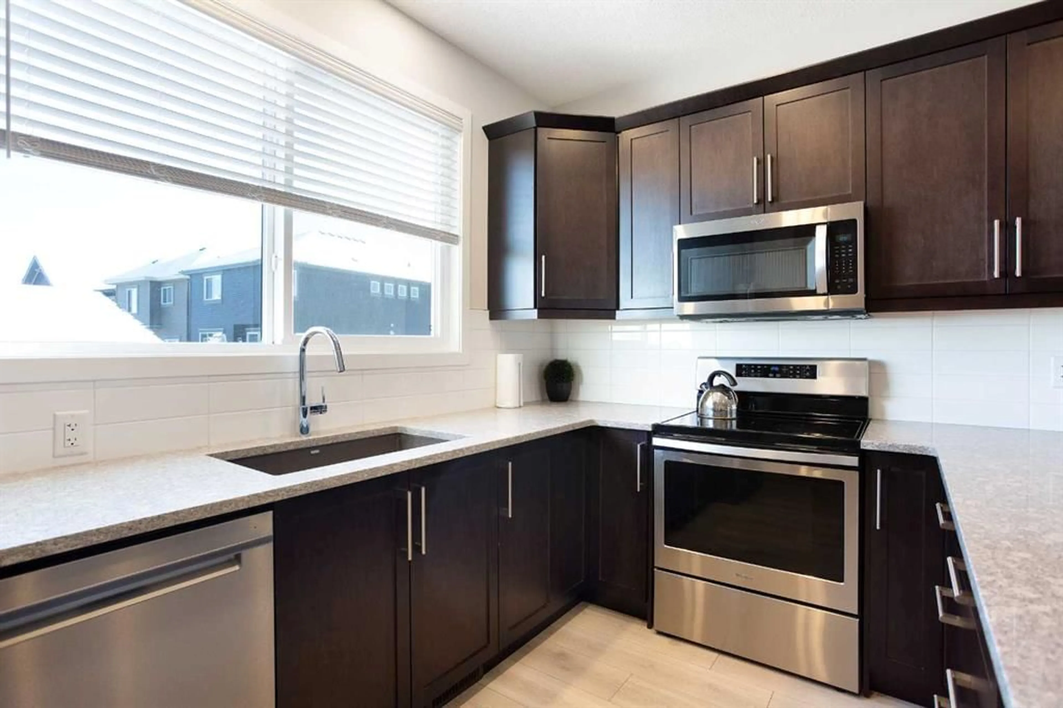252 Sundown Rd, Cochrane, Alberta T4C 2R3
Contact us about this property
Highlights
Estimated ValueThis is the price Wahi expects this property to sell for.
The calculation is powered by our Instant Home Value Estimate, which uses current market and property price trends to estimate your home’s value with a 90% accuracy rate.Not available
Price/Sqft$335/sqft
Est. Mortgage$2,576/mo
Maintenance fees$153/mo
Tax Amount (2024)$3,351/yr
Days On Market49 days
Description
This stunning home in the much sought after community of Sunset Ridge boasts exceptional curb appeal, welcoming you with an inviting front porch—perfect for relaxing with a book or simply enjoying the surroundings. Inside, a bright office/flex room and a convenient powder room set the tone for this well-designed layout. The spacious great room seamlessly connects to a chef’s kitchen, featuring a walk-in pantry, stainless steel appliances, quartz countertops, and a large island—ideal for entertaining and family gatherings. Wide-plank laminate flooring adds warmth and elegance throughout the main level. Upstairs, the generous primary suite offers a luxurious ensuite with a double vanity and a walk-in closet. Two additional bedrooms, a four-piece bath, and a convenient laundry area complete the second floor. The lower level is partially finished, providing an excellent opportunity to personalize the space. Outside, the fenced and landscaped yard includes a newly built detached double garage. Freshly painted and lovingly maintained, this home is move-in ready. Don’t miss your chance—schedule a private showing with your trusted realtor today and secure your place in one of Canada’s fastest-growing communities.
Property Details
Interior
Features
Main Floor
Kitchen
12`8" x 9`9"Pantry
5`11" x 4`5"Dining Room
12`8" x 8`9"Living Room
14`11" x 10`10"Exterior
Features
Parking
Garage spaces 2
Garage type -
Other parking spaces 2
Total parking spaces 4
Property History
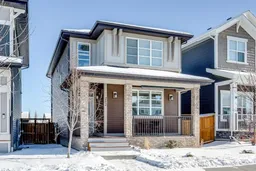 33
33
