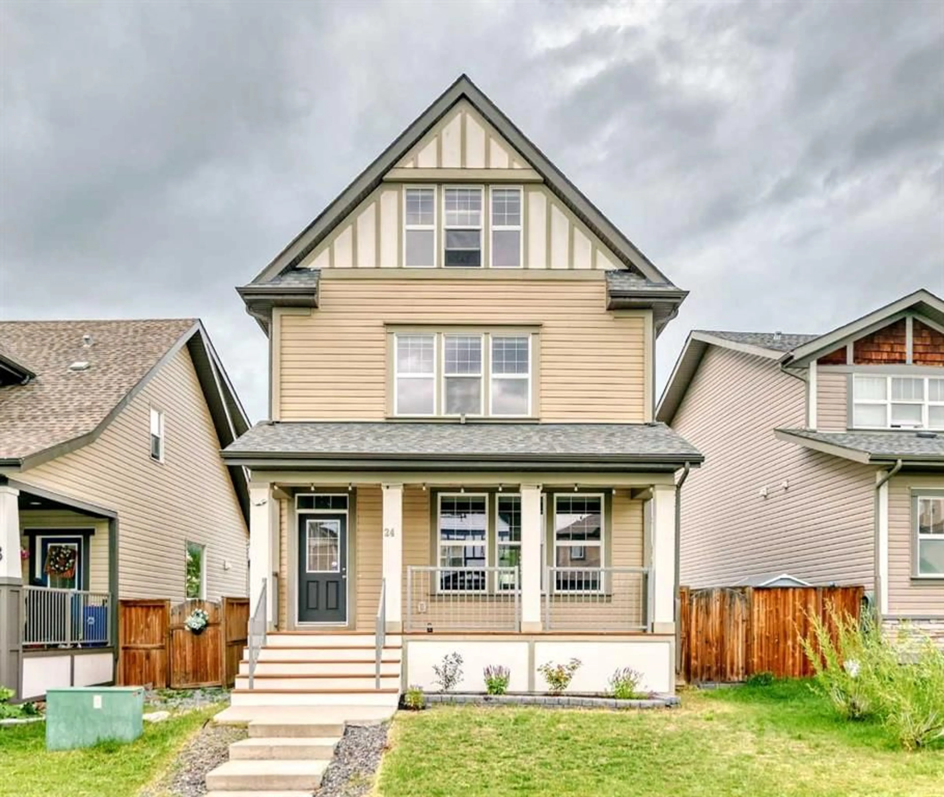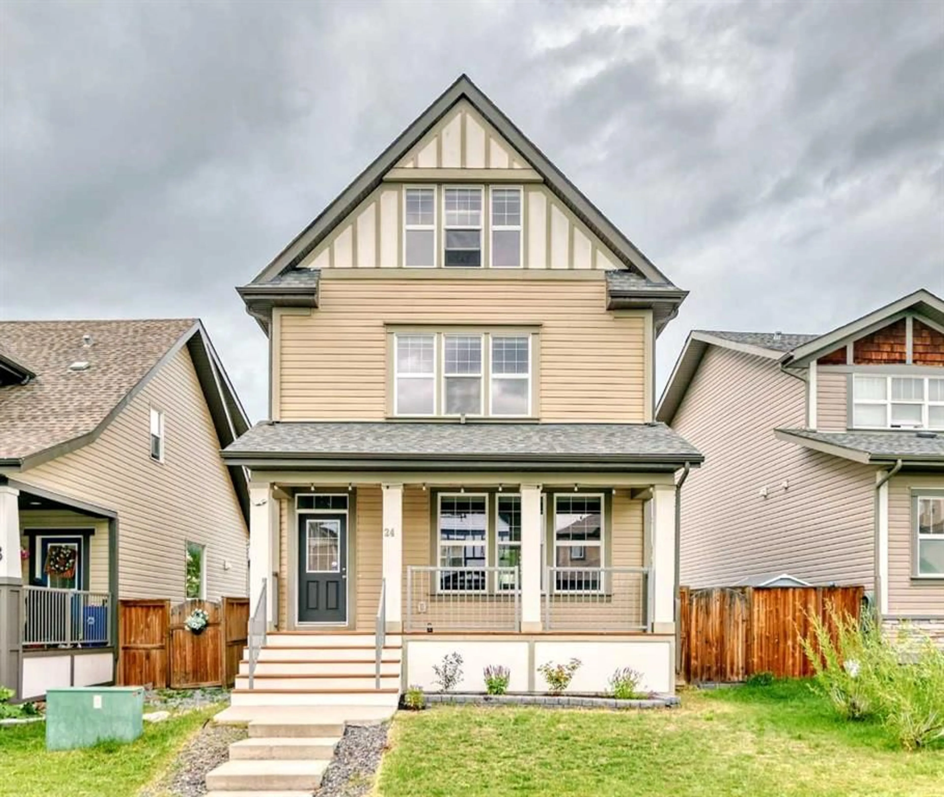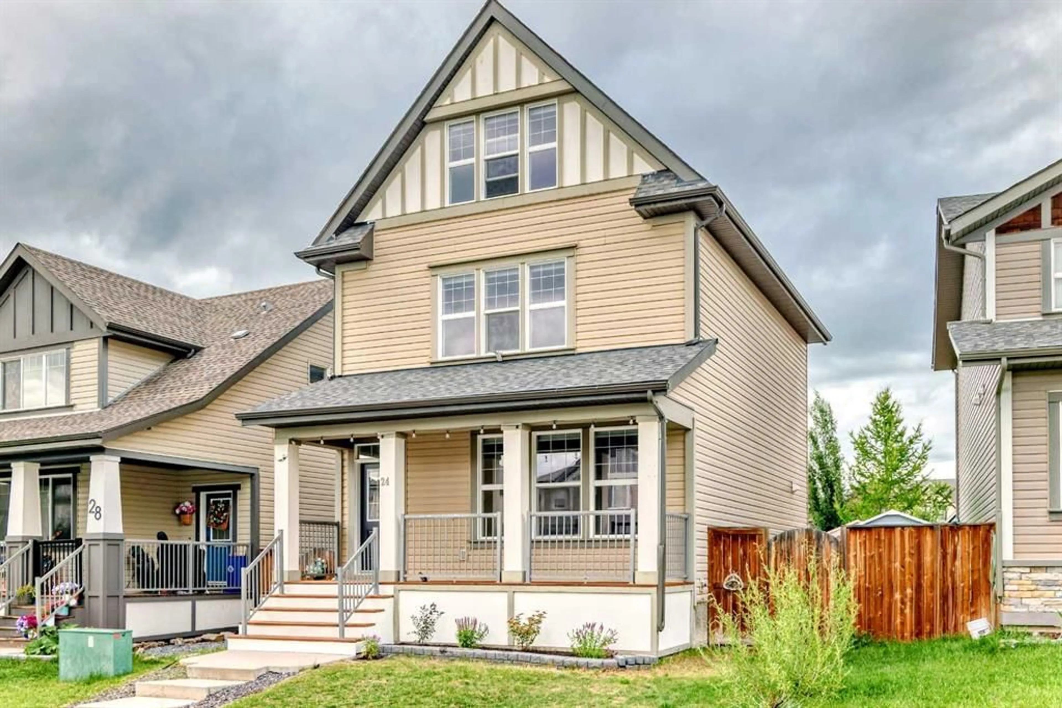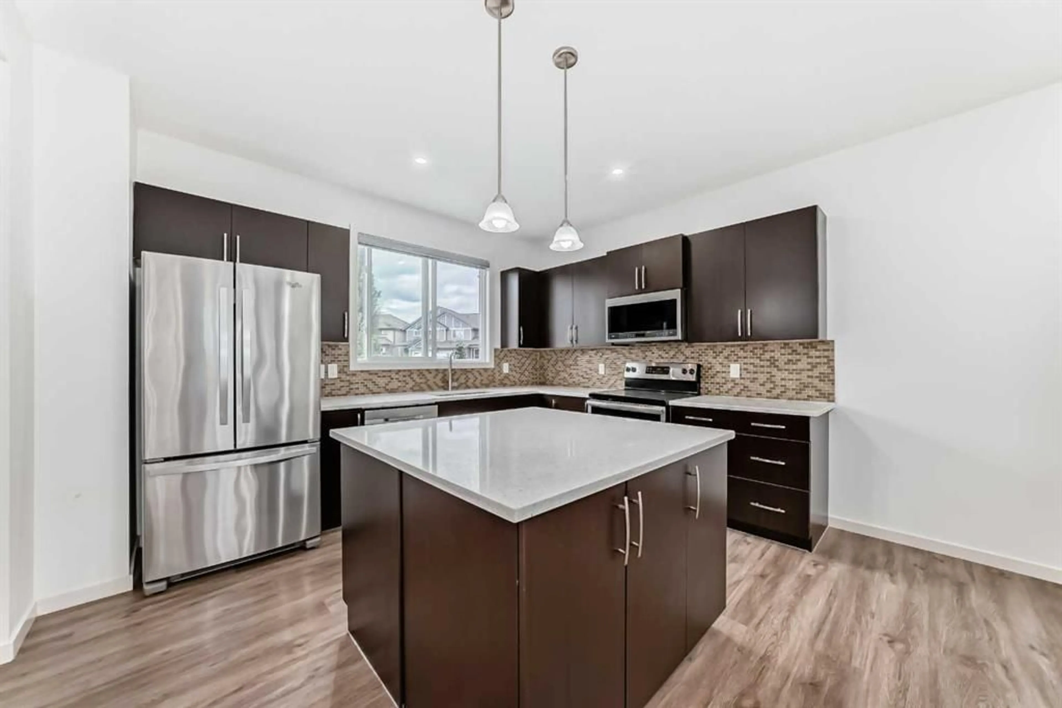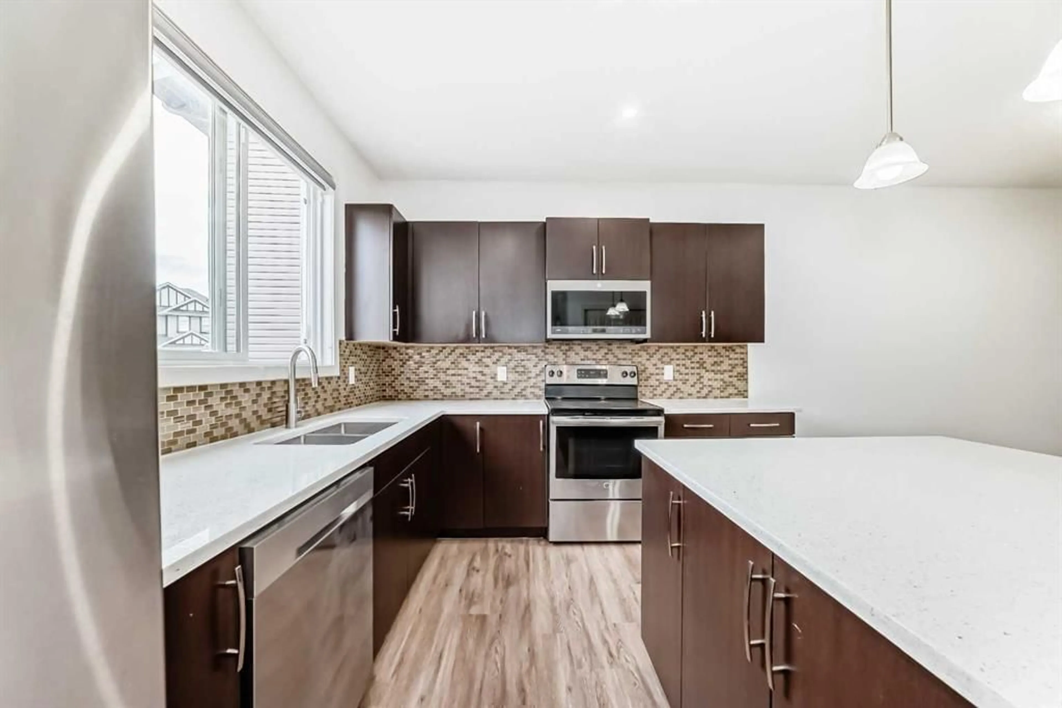24 Sunset Link, Cochrane, Alberta T4C0M1
Contact us about this property
Highlights
Estimated valueThis is the price Wahi expects this property to sell for.
The calculation is powered by our Instant Home Value Estimate, which uses current market and property price trends to estimate your home’s value with a 90% accuracy rate.Not available
Price/Sqft$304/sqft
Monthly cost
Open Calculator
Description
Welcome to 24 Sunset Link – A rare 3-Storey home in the heart of Cochrane. Homes like this don’t come on the market very often! Featuring a rare and versatile 3-storey floorplan, this beautifully designed home offers 5 bedrooms, 3.5 bathrooms, and an impressive 2,476 sq ft of developed living space across 4 fully finished levels, making it ideal for large or growing families. Step inside to find a welcoming foyer that flows into an open-concept main floor with 9’ ceilings and durable laminate flooring throughout. The spacious living room is filled with natural light from numerous windows, creating a warm and inviting atmosphere. A dedicated dining area is perfect for family meals or entertaining guests. The kitchen is both functional and stylish, featuring stainless steel appliances, quartz countertops, rich dark cabinetry, and plenty of prep and storage space. A convenient 2-piece powder room and access to the large rear deck and yard complete this level. The first upper level serves as the primary sleeping quarters. The generous primary suite offers a peaceful retreat, complete with a walk-in closet and a private 4-piece ensuite. Two additional bedrooms and another full 4-piece bathroom are thoughtfully laid out to accommodate kids or guests. The top floor is a standout feature—this level provides a 4th bedroom with its own private balcony, plus a massive bonus room that can easily be used as a 5th bedroom, home office, or a cozy media room for movie nights. The fully developed basement adds even more versatility with a 5th bedroom, 4-piece bathroom, a large rec room, and a laundry area. Out back, enjoy the large deck, perfect for summer BBQs, lounging, or hosting guests. The fully fenced yard offers privacy and space for kids or pets to play. There’s even alley access with RV parking and the ability to build your dream garage—a rare find that adds even more value and flexibility. This home has seen a number of recent improvements over the last couple years including: laminate flooring, quartz countertops, kitchen appliances, fresh paint throughout, new blinds add front and back decks stained. The furnace recently serviced and cleaned as well as the carpets professionally cleaned. Located in the highly sought-after community of Sunset Ridge, you're close to parks, schools, walking paths, and scenic views. With its unique layout, thoughtful updates, and over 2,476 sq ft of developed living space, 24 Sunset Link offers comfort, flexibility, and exceptional value. This is a rare opportunity—don’t miss your chance to make it yours!
Property Details
Interior
Features
Main Floor
Entrance
9`2" x 4`5"Living/Dining Room Combination
23`4" x 15`5"Kitchen
13`0" x 9`9"2pc Bathroom
4`11" x 5`2"Exterior
Features
Parking
Garage spaces -
Garage type -
Total parking spaces 2
Property History
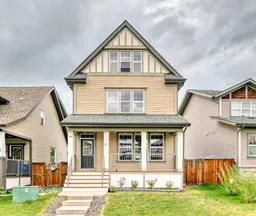 50
50
