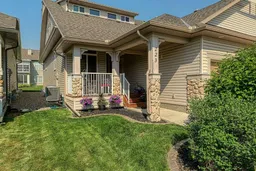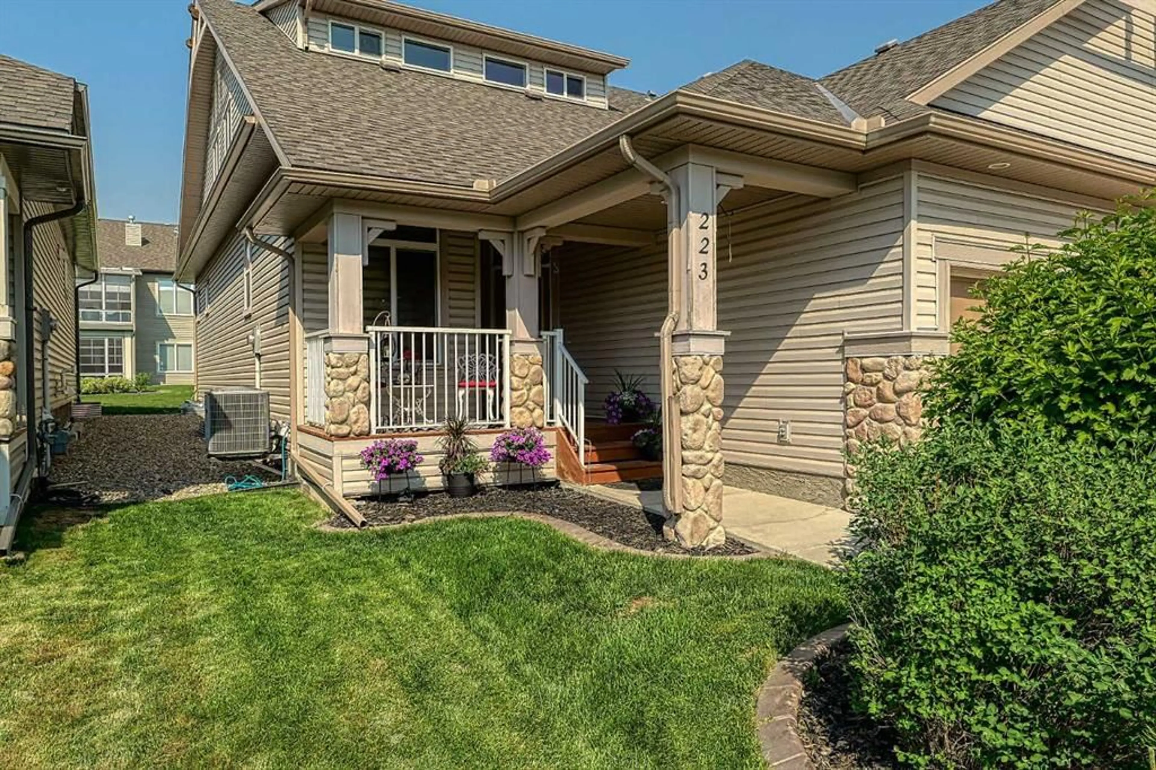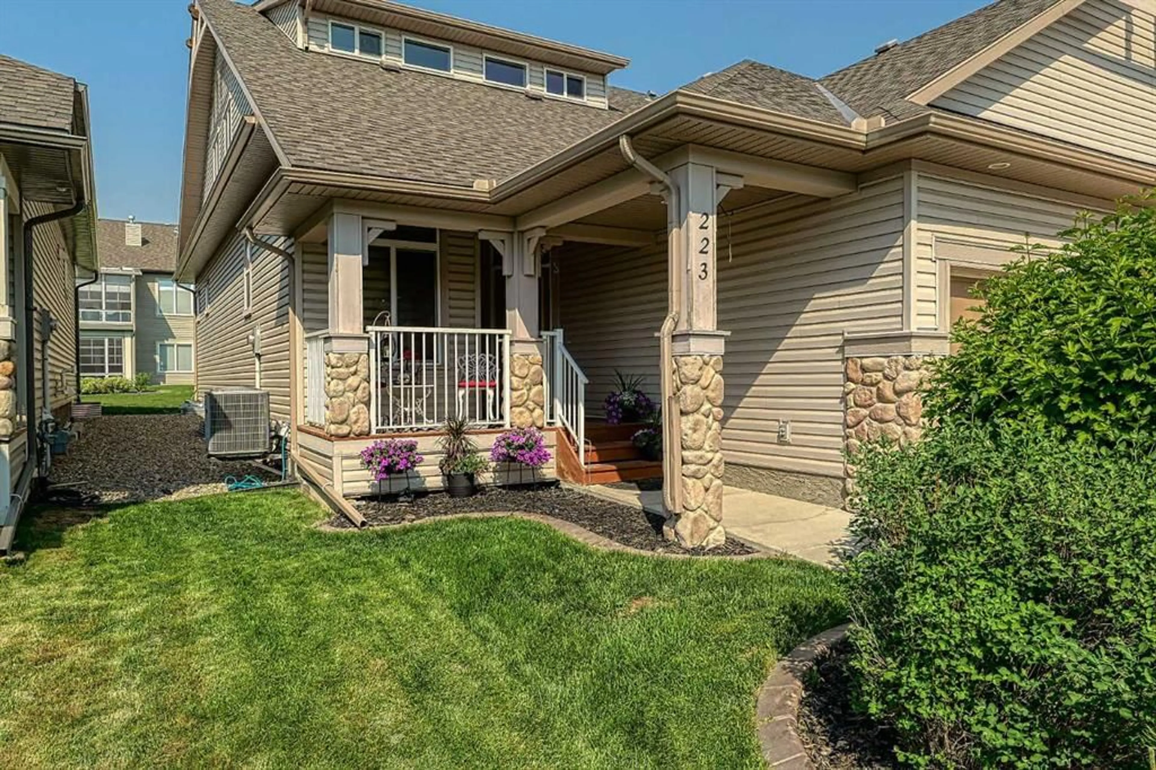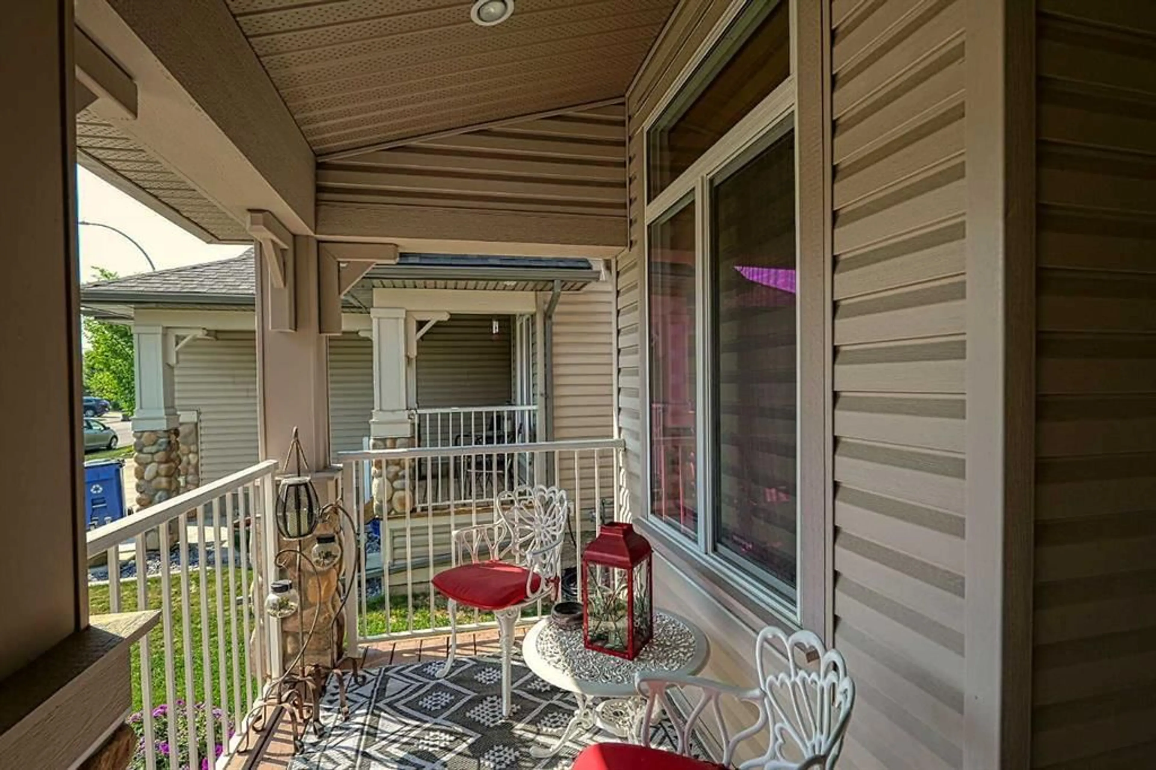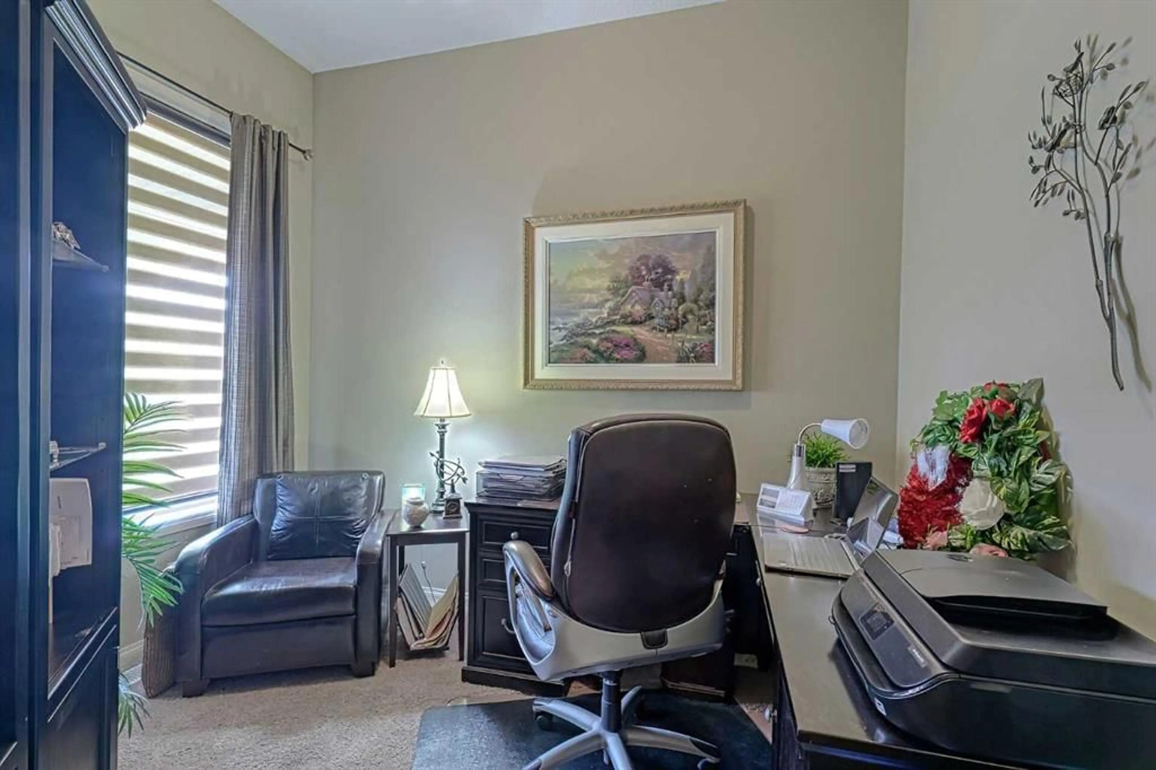223 Sunset Sq, Cochrane, Alberta T4C 0H3
Contact us about this property
Highlights
Estimated valueThis is the price Wahi expects this property to sell for.
The calculation is powered by our Instant Home Value Estimate, which uses current market and property price trends to estimate your home’s value with a 90% accuracy rate.Not available
Price/Sqft$307/sqft
Monthly cost
Open Calculator
Description
PRICE REDUCED! Welcome to this upscale former show home build by Calbridge Builders. As you approach this Gem of a quiet neighborhood, you are greeted by manicured lawns and well tended flower beds. There is a south facing front deck area perfect for these warm days. As you step in you are greeted with the view of an Open floor plan, with an office to the immediate left. Gaze into the kitchen which comes with a eating bar, and granite counter tops. The gas fireplace in the living provides a lovely ambiance on those chilly fall evenings. there is also a rear balcony perfect for your BBQ and quiet sitting area. The master bedroom is spacious and provides access to the rear balcony as well. From the master bedroom step into your luxurious 5 piece spa ensuite, corner tub, double sinks, enclosed toilet and a walk in shower with the walk in closet off the ensuite. In the upstairs loft there is a sitting room - open to the main floor, and a second bedroom along with a 3 piece bath, a perfect space for your guests. The basement awaits your creative ideas.
Property Details
Interior
Features
Second Floor
Family Room
10`9" x 14`4"3pc Bathroom
0`0" x 0`0"Bedroom
11`4" x 18`2"Exterior
Features
Parking
Garage spaces 2
Garage type -
Other parking spaces 2
Total parking spaces 4
Property History
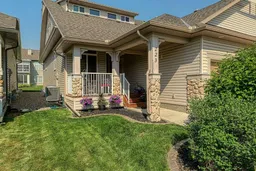 38
38