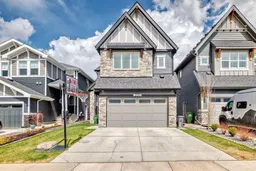Welcome to 206 Sunrise Common, a stunning property built in 2021 offering over 2,800 sq ft of fully developed luxurious living space. This home boasts a heated garage, and a beautifully tiered backyard with a retaining wall, backing onto a future walking path and green space for added privacy and enjoyment.
Step inside to discover high ceilings and triple-pane windows on the main floor, complete with elegant 8 ft doors, including a sliding door that opens to the backyard. The fully finished basement, with a separate entrance, features a wet bar, a four-piece bath, a bedroom, a family room, ample storage, and a room currently set up as a gym space.
Upstairs, you’ll find the convenience of a laundry area, and the master suite is a true retreat with its vaulted ceiling and mountain views. The bonus room also features a vaulted ceiling, adding to the spacious feel of the home.
Built by Avi, this home comes with extra stone detailing on the front for enhanced curb appeal. The main floor includes an office/flex space and a walkthrough pantry that connects the garage to the kitchen. Culinary enthusiasts will appreciate the gas range, built-in microwave in the island, quartz countertops, and the large island , all perfect for entertaining.
Enjoy cozy evenings by the gas fireplace, which features a stunning floor-to-ceiling stone finish. Don’t miss this exceptional opportunity to own a home that perfectly blends comfort, style, and functionality.
Located close to the Ranchview K-8 school, St. Tims 8-12 high school, shopping, walking paths , parks. Sunset is a family friendly neighborhood. Book your showing today!
Inclusions: Dishwasher,Dryer,Garage Control(s),Gas Cooktop,Microwave,Range Hood,Refrigerator,Washer,Window Coverings
 46
46


