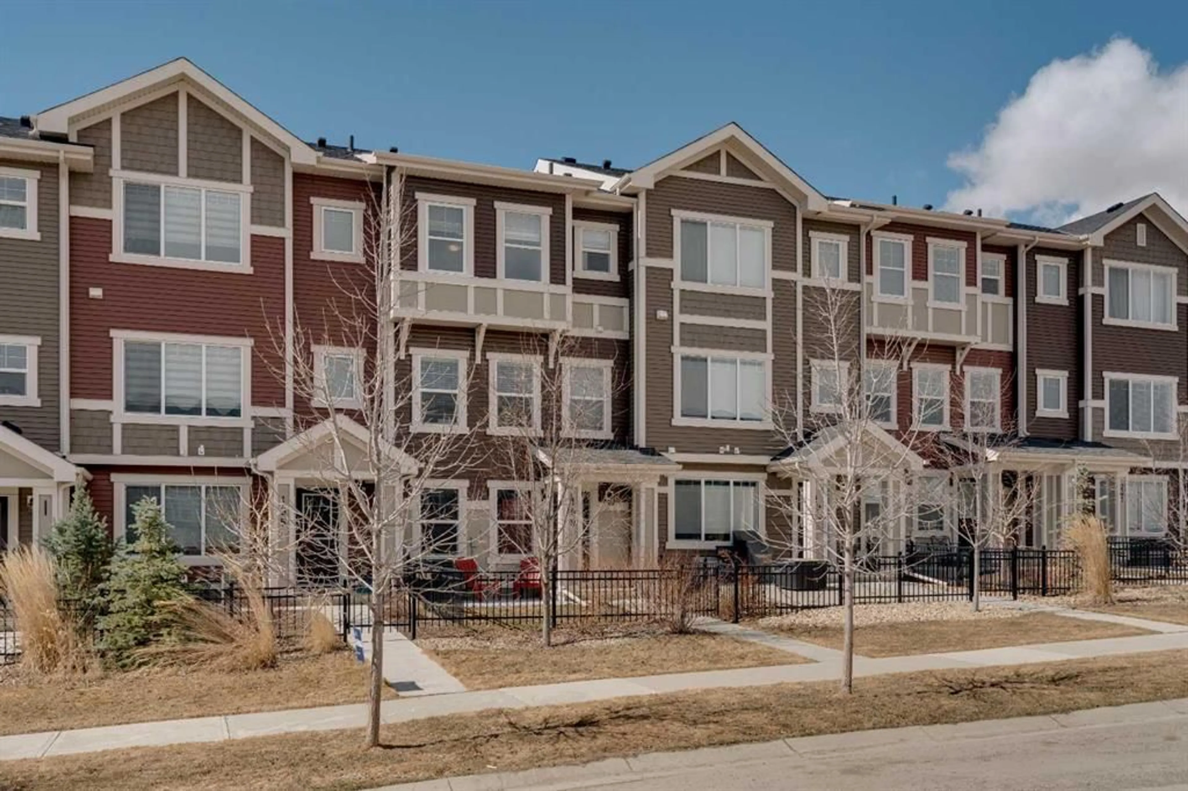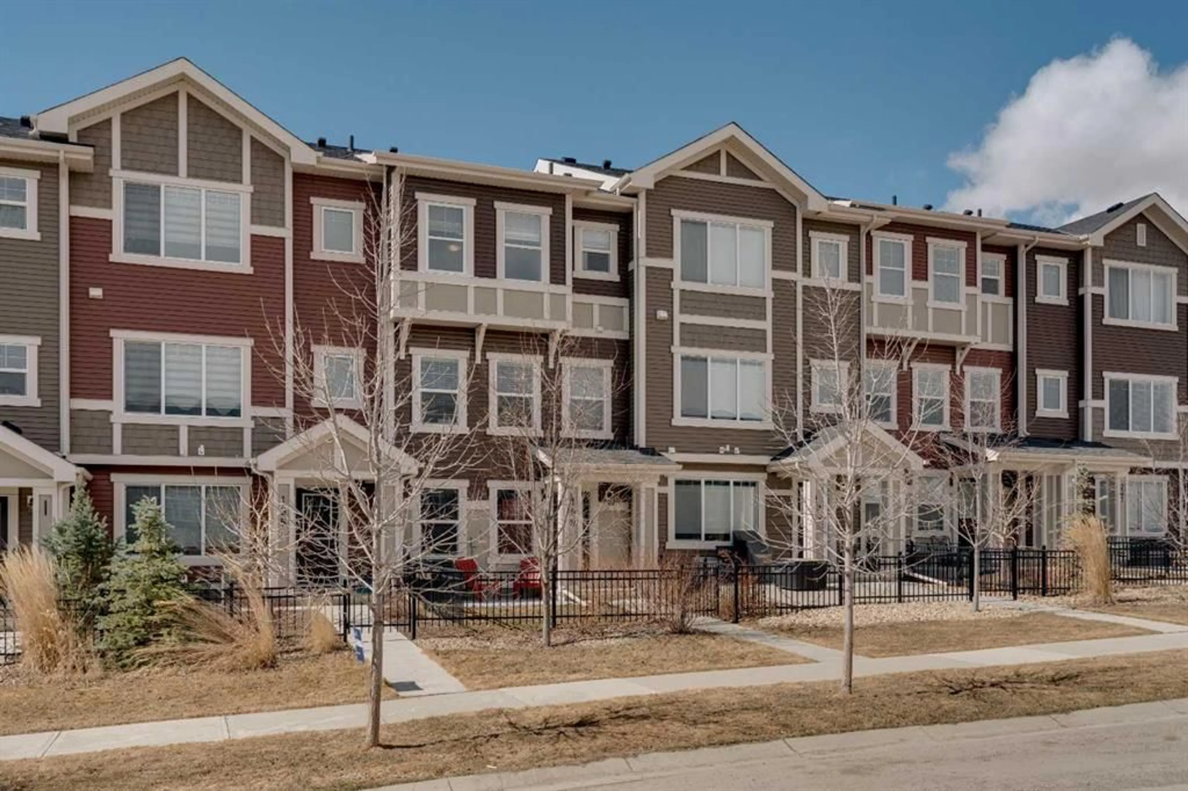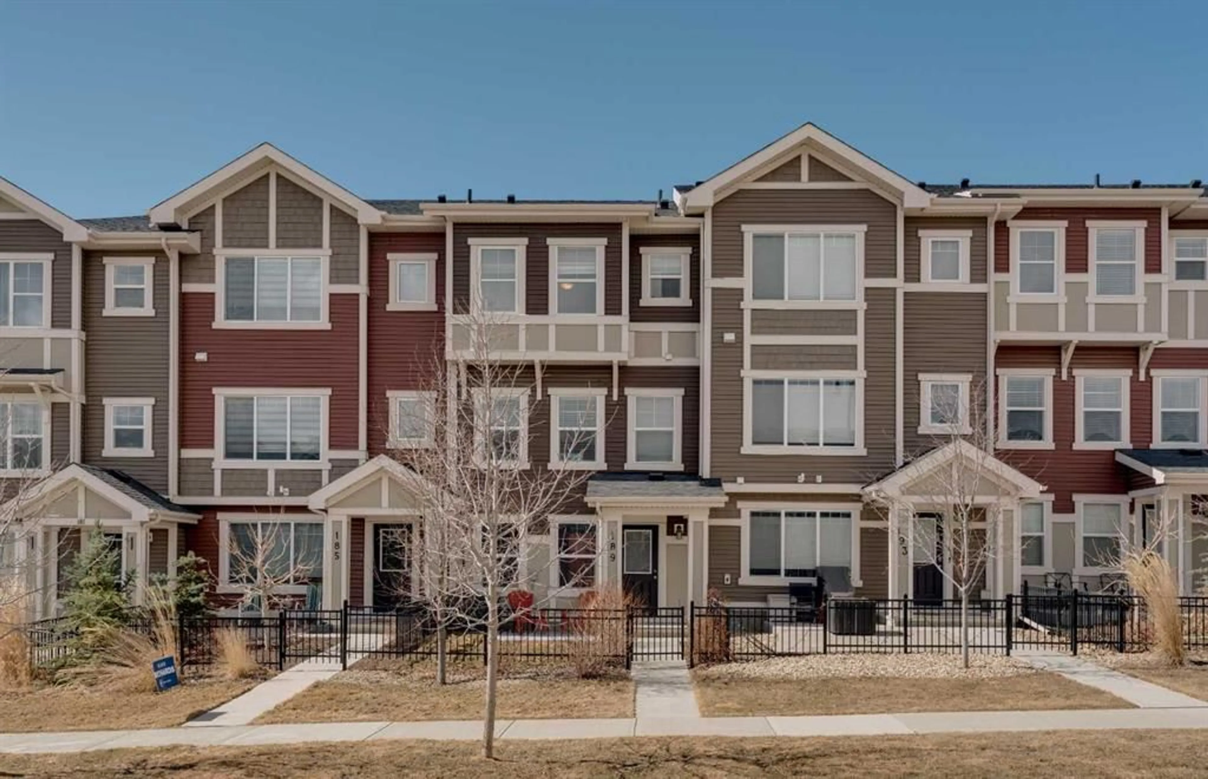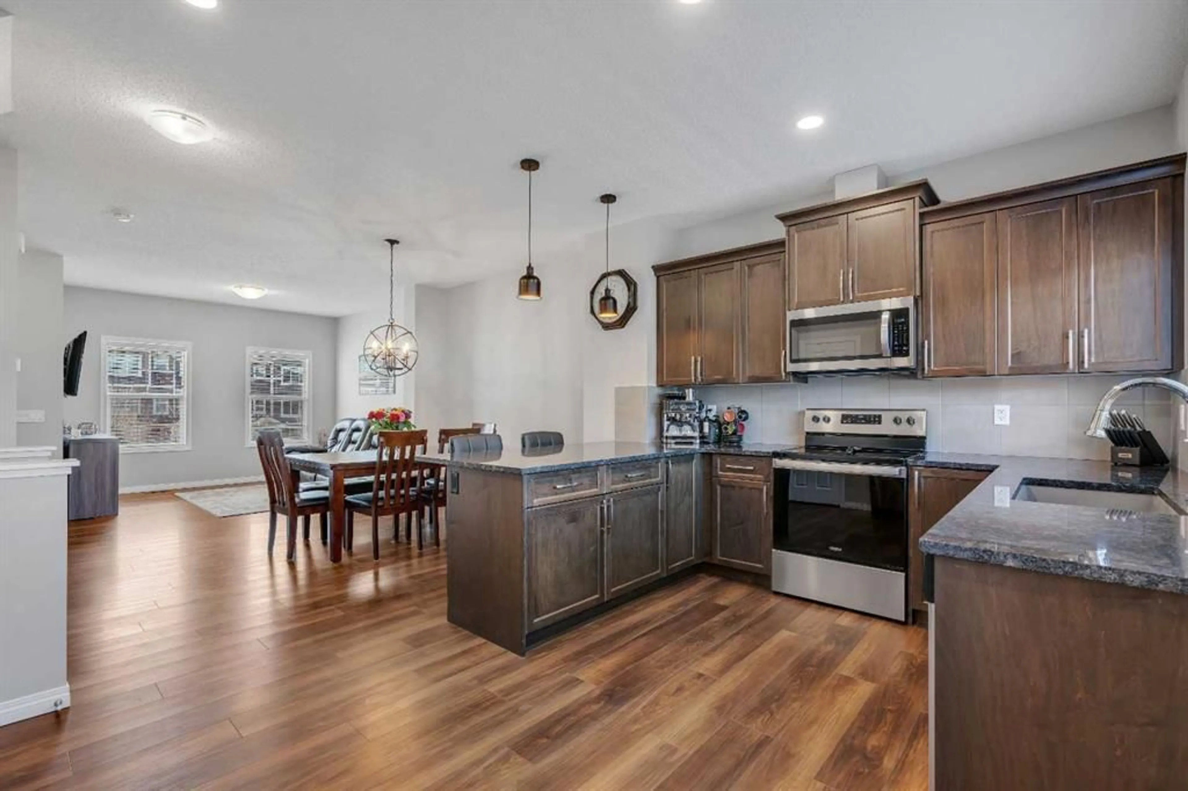189 Sundown Rd, Cochrane, Alberta T4C 0H4
Contact us about this property
Highlights
Estimated ValueThis is the price Wahi expects this property to sell for.
The calculation is powered by our Instant Home Value Estimate, which uses current market and property price trends to estimate your home’s value with a 90% accuracy rate.Not available
Price/Sqft$324/sqft
Est. Mortgage$1,975/mo
Maintenance fees$153/mo
Tax Amount (2024)$2,559/yr
Days On Market30 days
Description
| NO CONDO FEES | ATTACHED TANDEM GARAGE - Welcome Home! This beautiful east-facing townhouse in the highly sought-after community of Sunset Ridge is where comfort, style, and convenience come together. Offering 3 spacious bedrooms and 2.5 bathrooms, this home is perfect for growing families or anyone looking to enjoy modern living in a vibrant, family-friendly neighbourhood. Thoughtfully designed, this property features central A/C, a double tandem attached garage, and an extended driveway that easily accommodates two additional vehicles. Every detail has been carefully considered to blend elegance with everyday functionality. Located within a master-planned community, you'll love being just a short walk from Rancheview School (K–9), picturesque ravines, lush parks, and playgrounds—ideal for outdoor adventures and family outings. Step inside to an inviting open-concept layout highlighted by high ceilings and large windows that fill the home with natural light. The main level boasts luxury vinyl plank flooring and a spacious living room designed for both relaxing and entertaining. The modern kitchen is a standout, complete with shaker-style cabinetry, granite countertops, and a generous peninsula counter ideal for prepping meals or casual dining. Pendant lighting elevate the space, while the walk-in pantry ensures all your storage needs are met. Enjoy the outdoors from your west facing balcony, featuring a gas line for BBQs—perfect for grilling and soaking in those peaceful mornings or evening sunsets. Don't miss your chance to own this exceptional home in one of Cochrane's most desirable neighbourhoods. Schedule your private showing today!
Upcoming Open House
Property Details
Interior
Features
Main Floor
Living Room
13`2" x 10`6"2pc Bathroom
4`11" x 4`11"Kitchen
16`11" x 11`3"Dining Room
13`3" x 11`4"Exterior
Features
Parking
Garage spaces 2
Garage type -
Other parking spaces 1
Total parking spaces 3
Property History
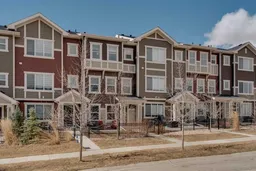 27
27
