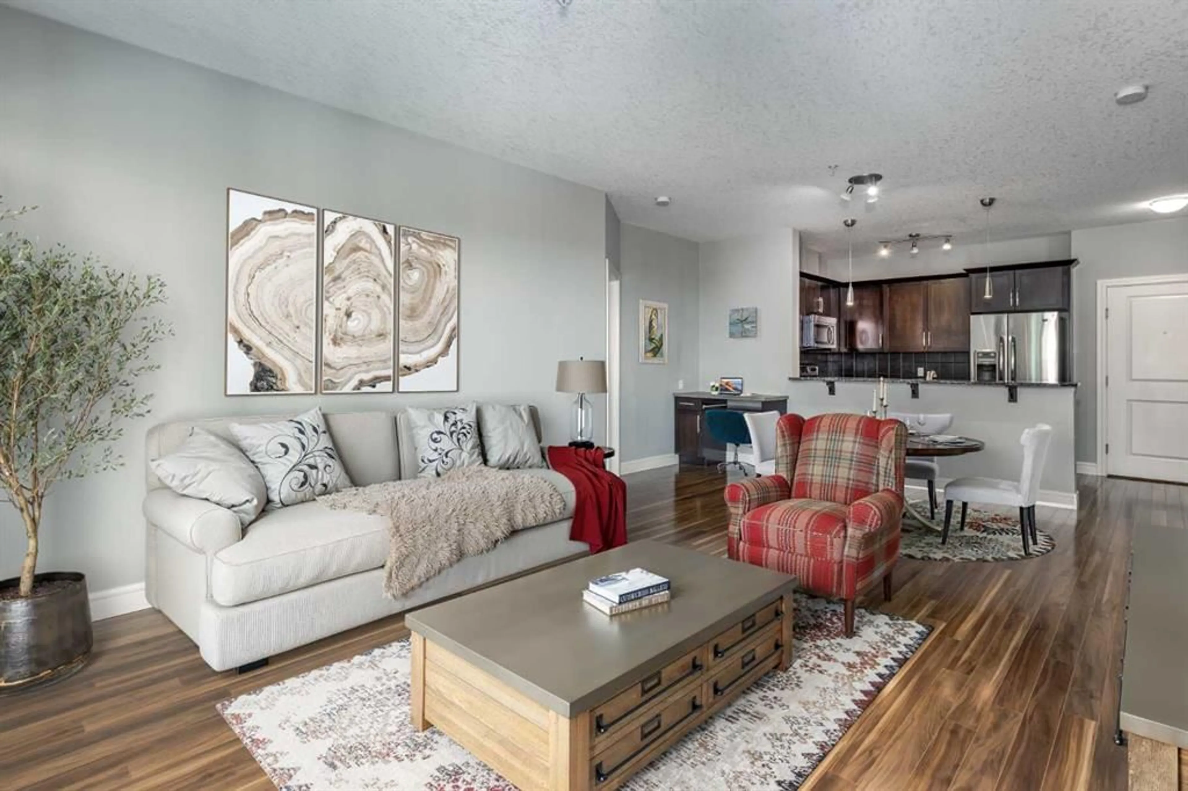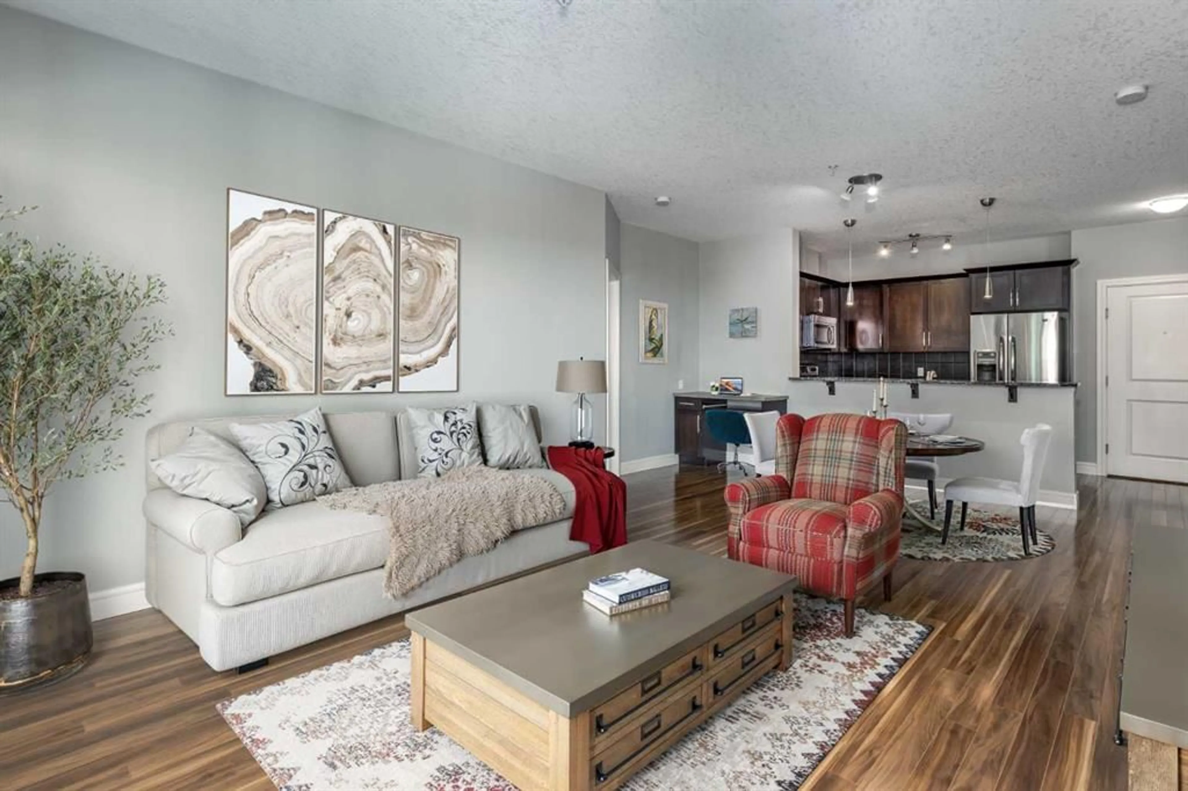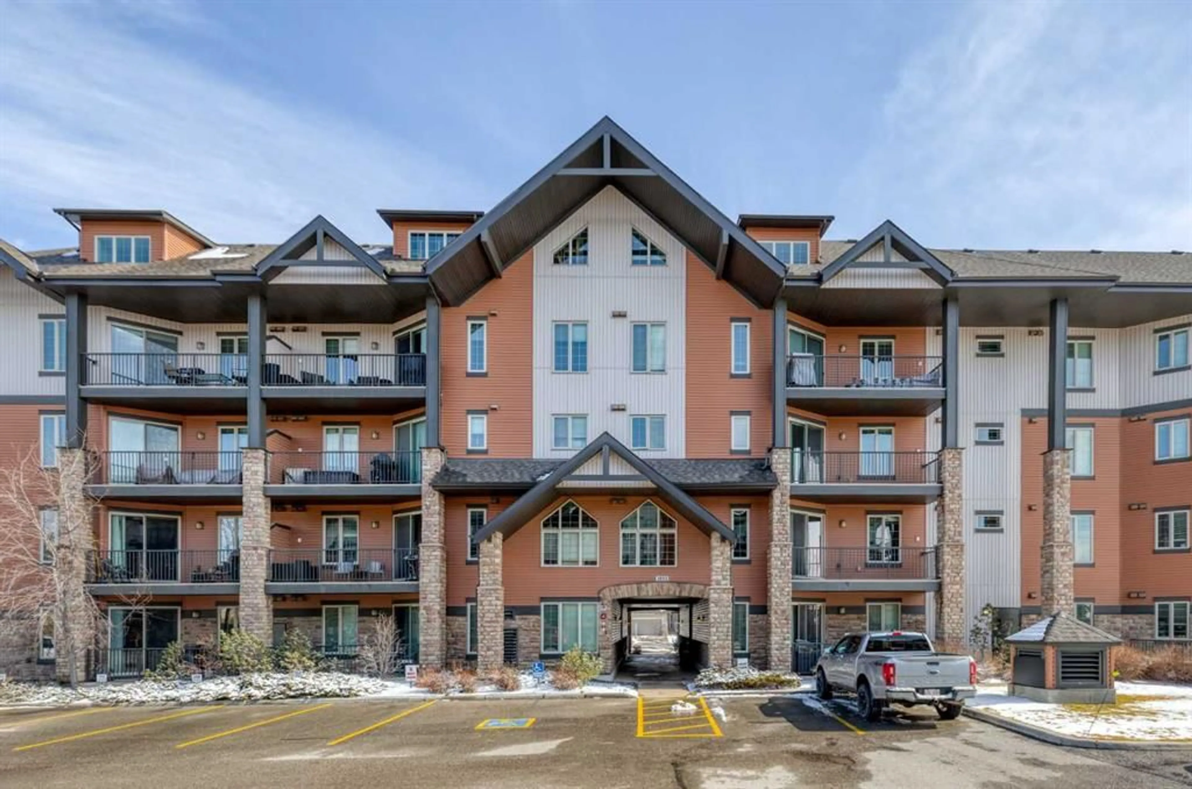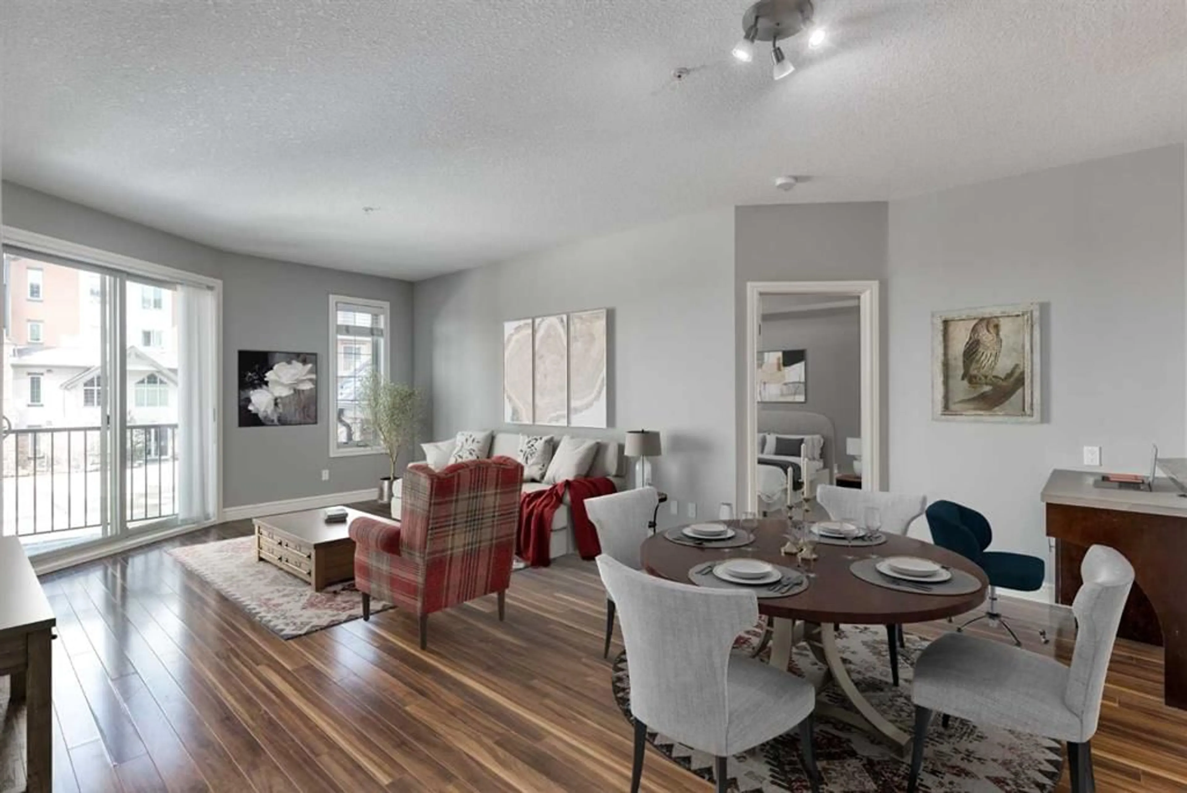15 Sunset Sq #3203, Cochrane, Alberta T4C 0E7
Contact us about this property
Highlights
Estimated ValueThis is the price Wahi expects this property to sell for.
The calculation is powered by our Instant Home Value Estimate, which uses current market and property price trends to estimate your home’s value with a 90% accuracy rate.Not available
Price/Sqft$344/sqft
Est. Mortgage$1,632/mo
Maintenance fees$719/mo
Tax Amount (2024)$1,933/yr
Days On Market4 days
Description
Welcome to this extremely spacious 2 bed, 2 bath condominium in the sought after Homestead Village of Sunset Ridge. This well-maintained condo complex offers a peaceful, secure environment with lock-and-leave convenience. The unit’s open-concept floorplan is bathed in natural light thanks to its numerous west-facing windows and high ceilings. The space features a large kitchen with granite countertops and a dining area that flows seamlessly into a cozy living room. The spacious primary bedroom includes a walk-in closet and ensuite with walk-in shower, also with granite countertops, while the second large bedroom boasts a convenient “cheater” door to the full bathroom, complete with a tub. The unit also offers a separate, generously sized laundry and storage room. The unit is situated on the second floor with elevator access. Two titled parking stalls are included — one underground with a large storage cage, and one outdoor stall. Additional storage options are available, including locked bike storage and oversized item storage, subject to availability. Common areas are cleaned twice a week. This mature/professional condo community is friendly, with 85% owner occupancy and the occasional social events that foster a real sense of belonging. For pet owners, the building’s pet policy allows up to two pets each under 10 kg (36 cm at the shoulder max). Trash and recycling disposal is also conveniently located onsite. Convenient amenities are located just steps away, including a gas station, convenience store, restaurants, liquor store, pharmacy, medical clinic, dental clinic, massage therapy, and a law office. There is a beautiful community pond just a few minutes away and a new community recreation center is also coming soon.
Upcoming Open House
Property Details
Interior
Features
Main Floor
3pc Ensuite bath
6`6" x 11`1"4pc Bathroom
4`11" x 11`4"Bedroom
13`5" x 13`9"Kitchen
7`6" x 9`5"Exterior
Parking
Garage spaces -
Garage type -
Total parking spaces 2
Condo Details
Amenities
Elevator(s), Garbage Chute, Secured Parking, Visitor Parking
Inclusions
Property History
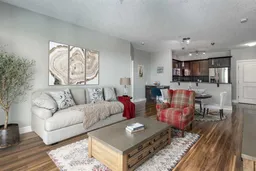 36
36
