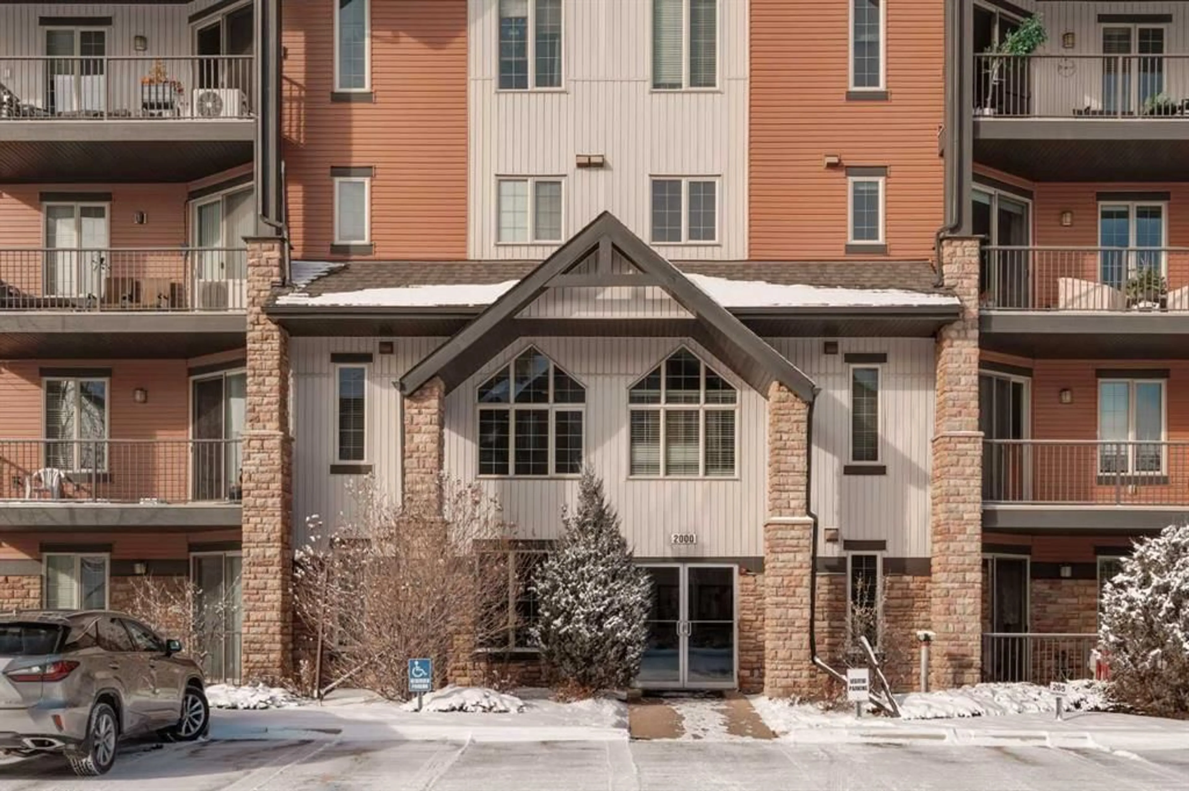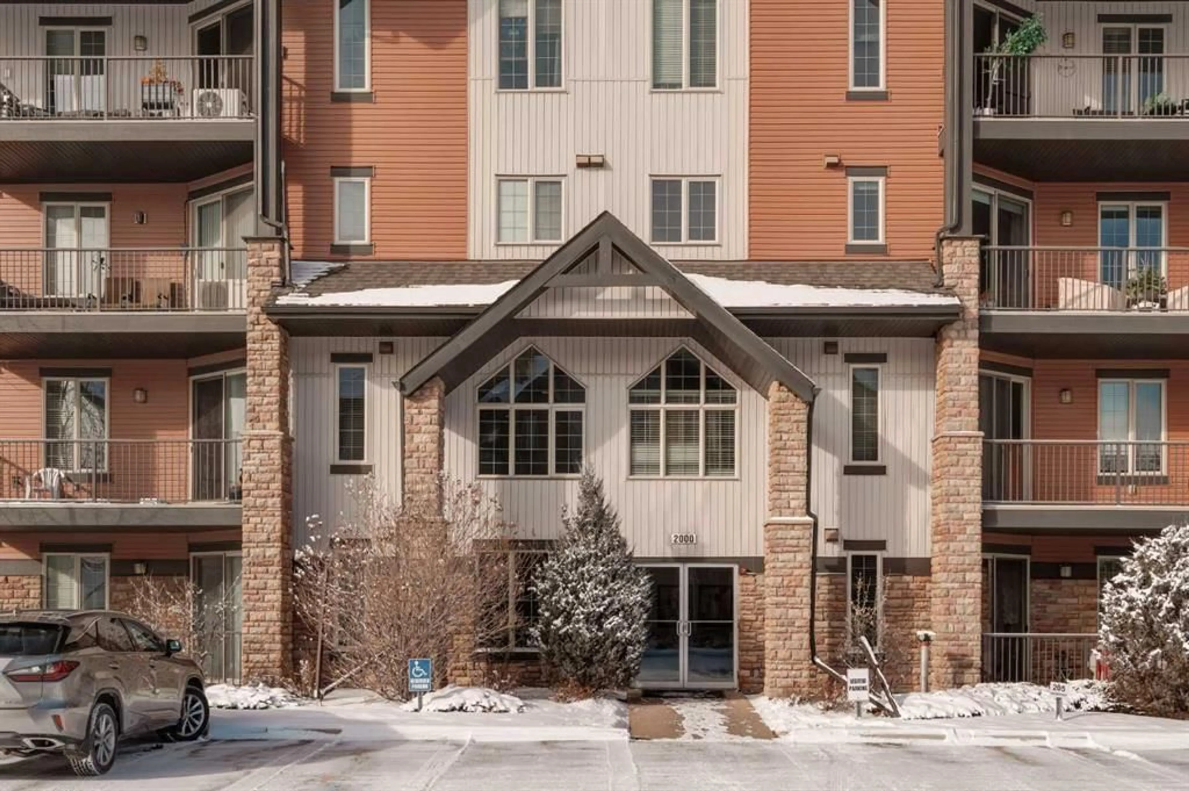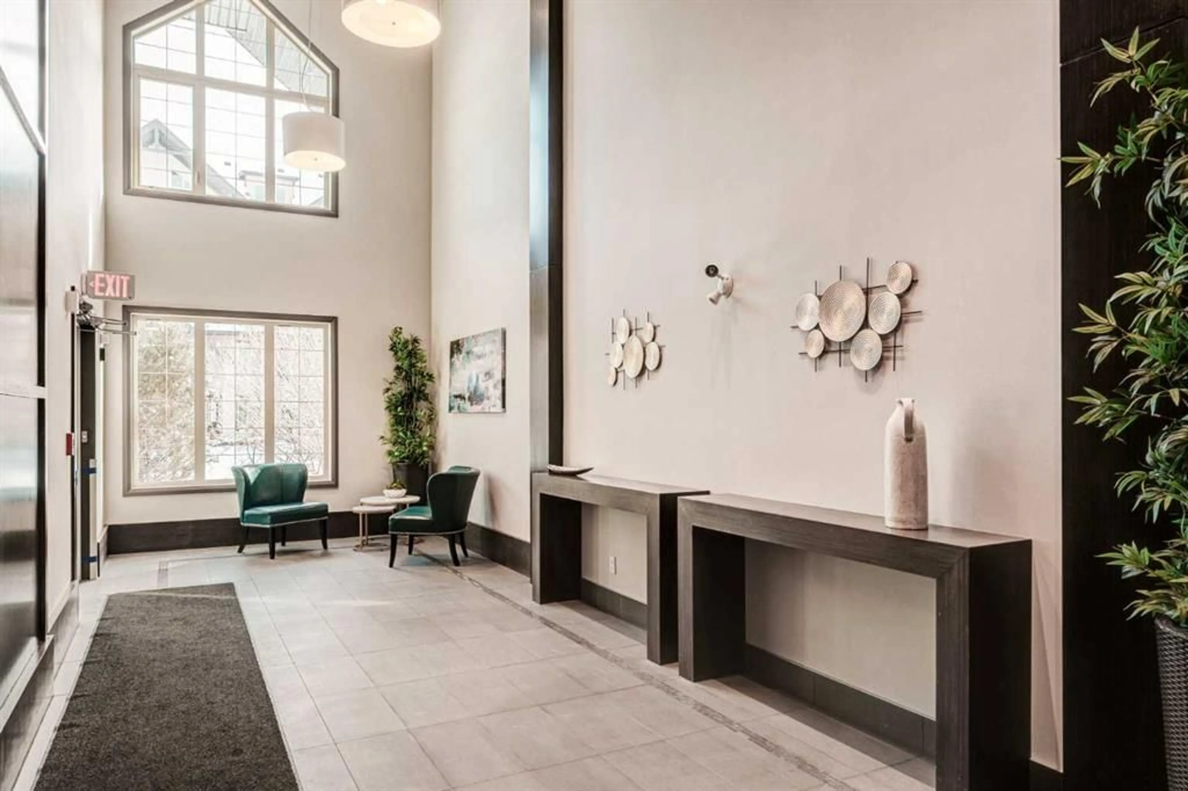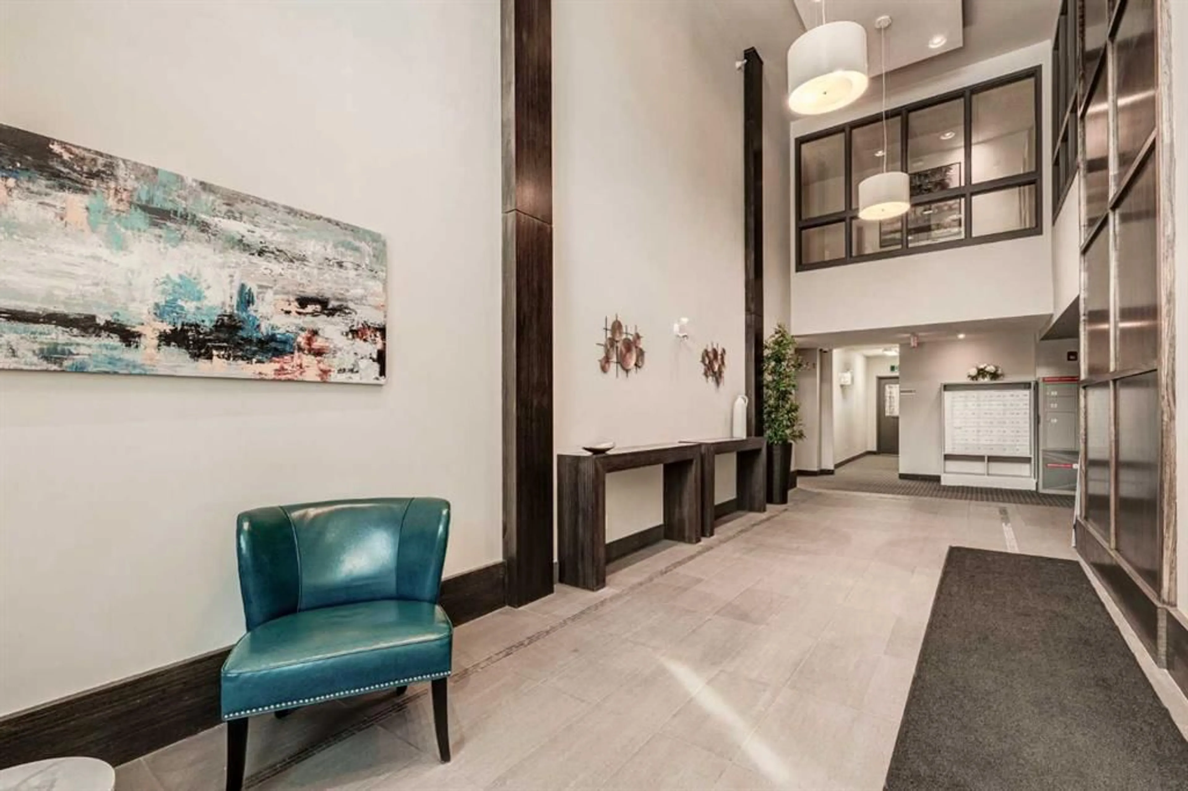15 Sunset Sq #2106, Cochrane, Alberta T4C 0E7
Contact us about this property
Highlights
Estimated ValueThis is the price Wahi expects this property to sell for.
The calculation is powered by our Instant Home Value Estimate, which uses current market and property price trends to estimate your home’s value with a 90% accuracy rate.Not available
Price/Sqft$376/sqft
Est. Mortgage$1,073/mo
Maintenance fees$424/mo
Tax Amount (2024)$1,237/yr
Days On Market101 days
Description
MASSIVE PRICE REDUCTION! Looking to downsize, upsize or just plain old resize? This one bedroom, one bathroom unit in coveted Homestead Village in Sunset Heights might just fit the bill! This unit was the former show suite and is beautifully appointed . The open floor plan of the primary rooms offers ample space for both a dining and living room with access to a private east facing patio with the morning sunlight. The well appointed kitchen has a full size refrigerator, oven and built-in microwave/hoodfan & dishwasher. The primary bedroom is spacious and has lots of space for dressers and side tables and had a good size walk-in close and a cheater door to the 4 piece bathroom with soaker tub. A good size storage room in the unit provides extra storage and in-suite laundry with full size machines. This unit comes with a titled parking in the heated indoor parkade and an additional assigned storage unit . There is communal bike storage and additional large storage is offered based on availability. This secured building is well maintained and has an owner occupancy rate of over 85% The pet policy based on the condo bylaws states under 10kgs with a max shoulder height of 36 cm's and is based on board approval. No short term rental allowed. Close to restaurants, a convenience store and gas station , liquor store and professional offices, this unit is a must to view. Highway 22 construction is scheduled to be completed by the end of the year and will be a great asset to access this quiet and private location!
Property Details
Interior
Features
Main Floor
Laundry
7`3" x 4`11"Living Room
14`10" x 12`6"Dining Room
10`3" x 14`11"Kitchen
8`3" x 10`1"Exterior
Features
Parking
Garage spaces -
Garage type -
Total parking spaces 1
Condo Details
Amenities
Secured Parking, Trash, Visitor Parking
Inclusions
Property History
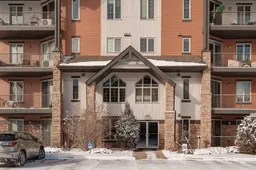 21
21
