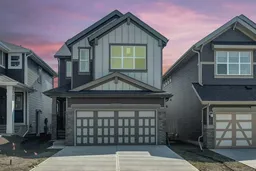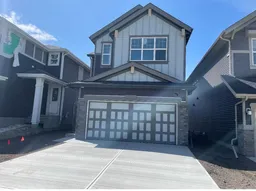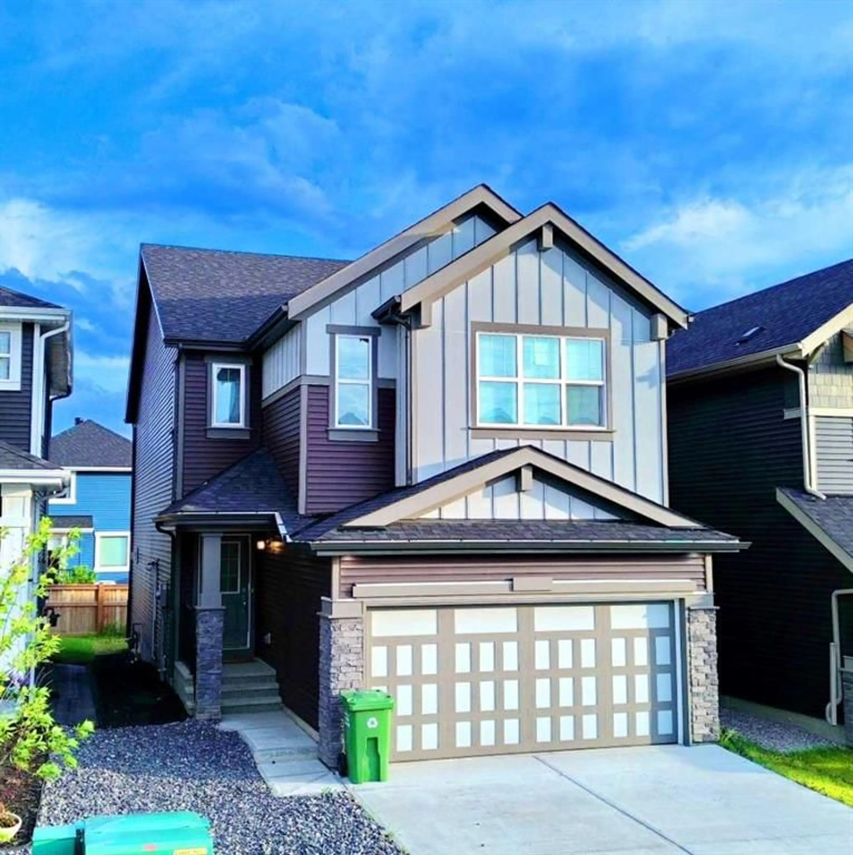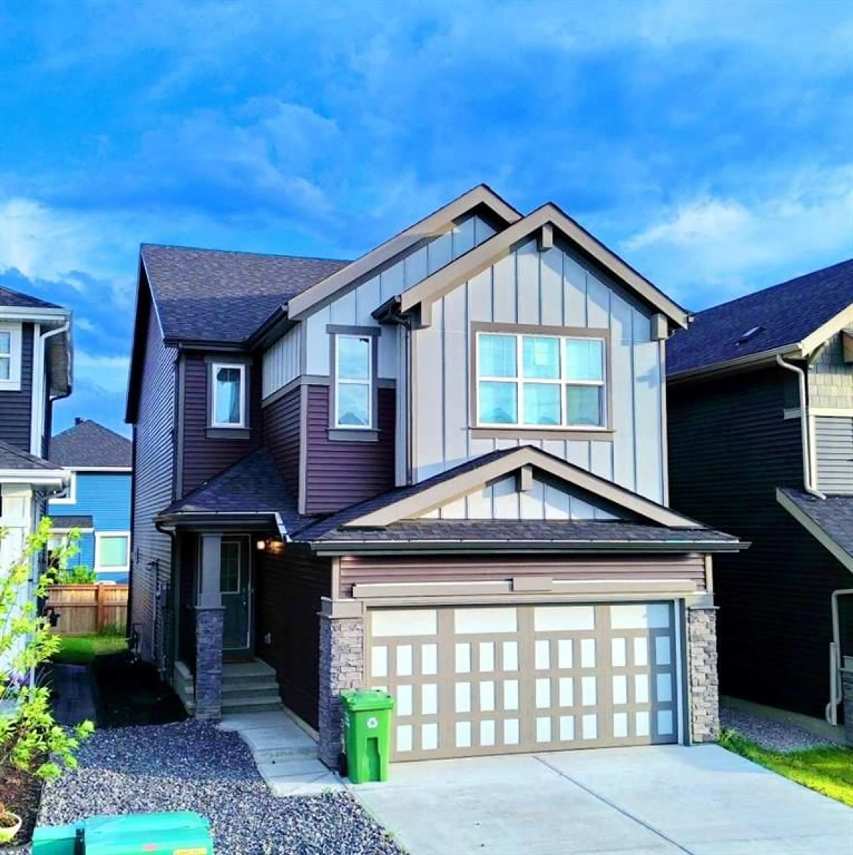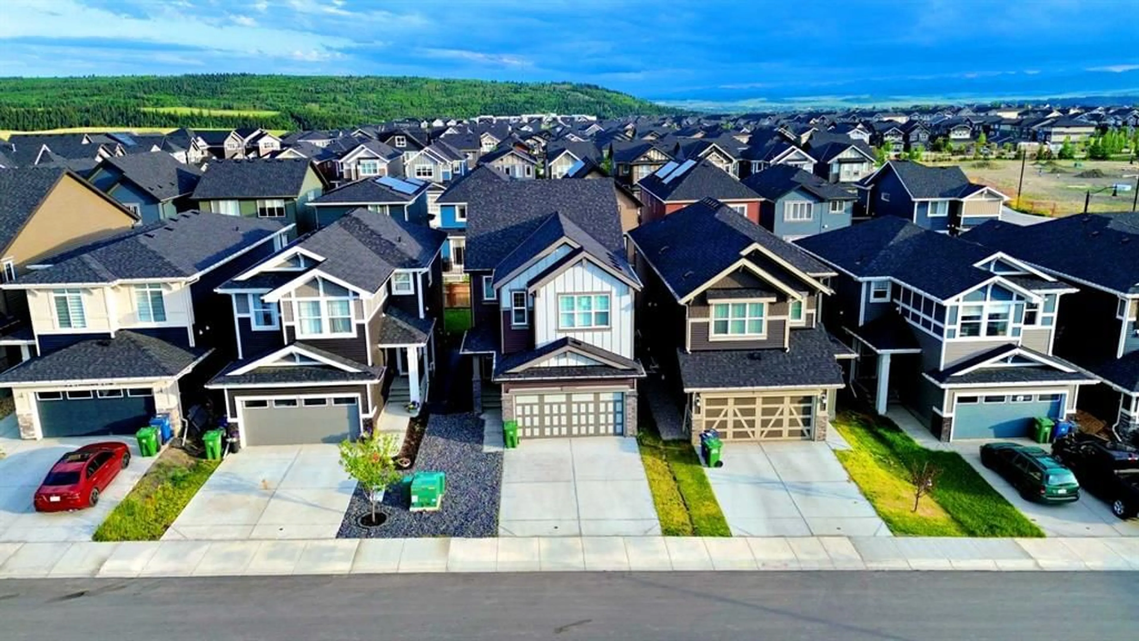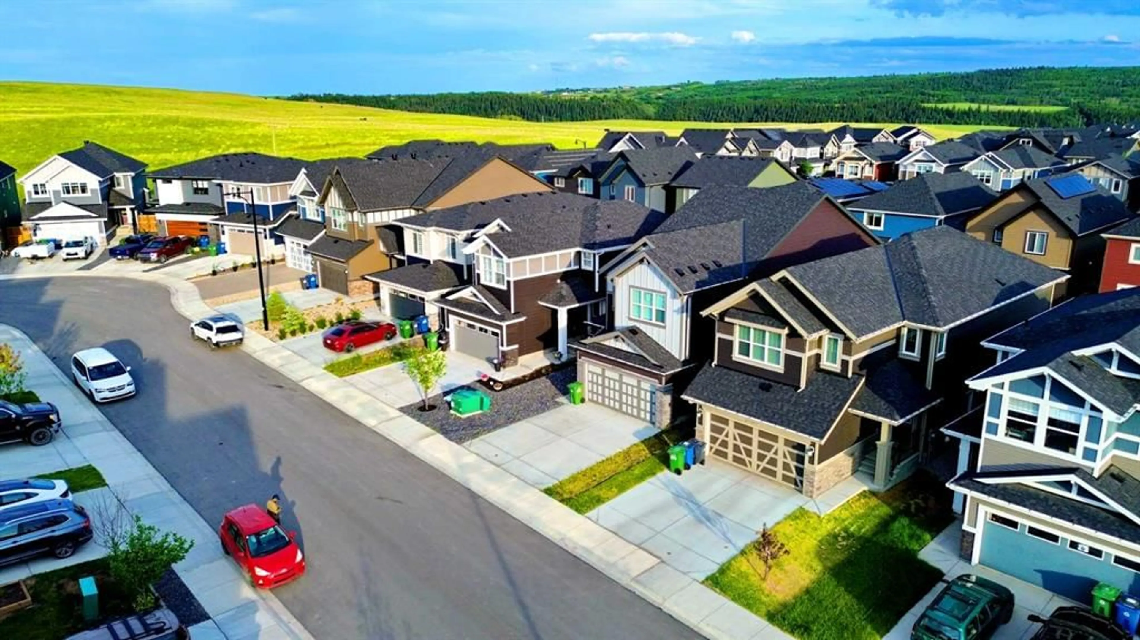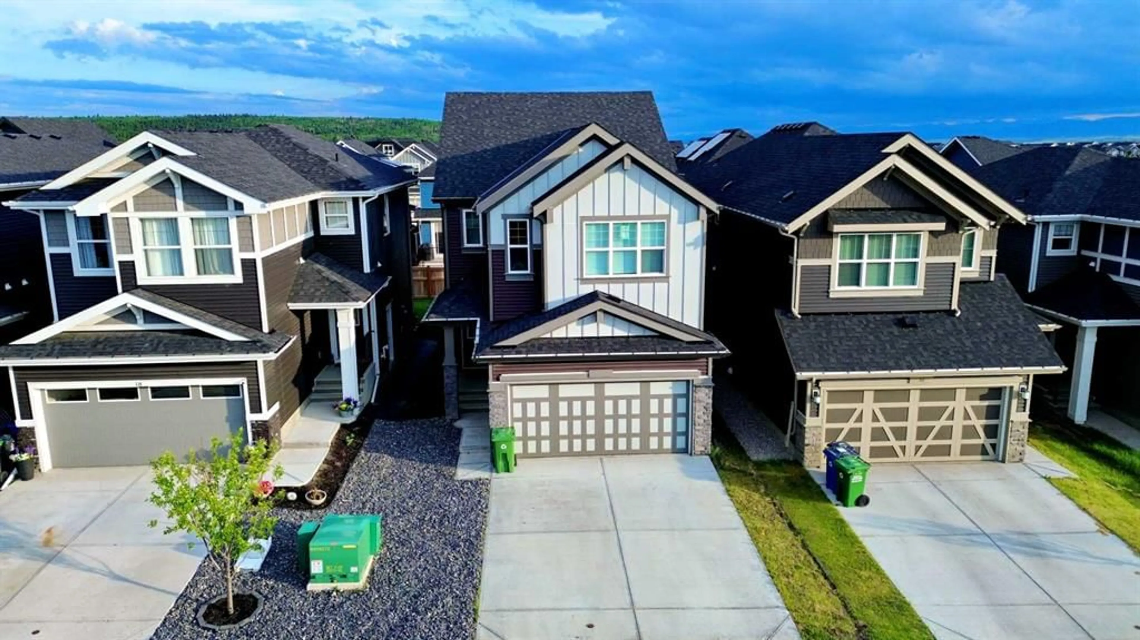14 Sundown Close, Cochrane, Alberta T2T 2Z1
Contact us about this property
Highlights
Estimated valueThis is the price Wahi expects this property to sell for.
The calculation is powered by our Instant Home Value Estimate, which uses current market and property price trends to estimate your home’s value with a 90% accuracy rate.Not available
Price/Sqft$295/sqft
Monthly cost
Open Calculator
Description
Welcome to 14 Sundown Close, a beautiful home located in the heart of Cochrane’s sought-after community — Sunset Ridge. Thoughtfully designed and well-finished throughout, this home offers both comfort and quality for today’s family living. The main floor features a bright and open layout, with large windows that fill the space with natural light. The modern kitchen is equipped with high-end appliances, quartz countertops, ample cabinetry, and a functional layout ideal for cooking and entertaining. Adjacent to the kitchen is a cozy living area — perfect for relaxing with family or hosting guests. You’ll also find a convenient main floor bedroom and full bathroom, offering flexibility for guests, extended family, or use as a home office. Upstairs, there are three additional bedrooms, along with a spacious bonus room — a great spot for movie nights, a play area, or quiet downtime. The primary suite is a true retreat, complete with a luxurious 5-piece ensuite featuring a soaker tub, separate shower, dual sinks, and plenty of storage. Another 5-piece bathroom on this level adds extra convenience for the whole family. A laundry area is also located upstairs for added ease. The basement remains unfinished but features a separate side entrance and large egress windows — offering excellent potential for future development. Located just a short walk from Ranchview School, nearby parks, and scenic walking paths, this home is ideally situated for families. Sunset Ridge also offers beautiful views of the surrounding mountains, adding to the charm of the community. Built by the trusted Homes By Avi, 14 Sundown Close blends style, space, and location — making it a wonderful place to call home. Schedule your showing today and come see all that this home has to offer!
Property Details
Interior
Features
Main Floor
Dining Room
11`0" x 15`0"Living Room
12`0" x 17`0"Kitchen
13`8" x 12`3"Pantry
5`0" x 4`3"Exterior
Parking
Garage spaces 2
Garage type -
Other parking spaces 2
Total parking spaces 4
Property History
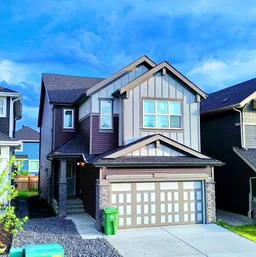 48
48