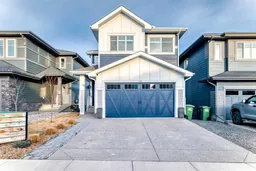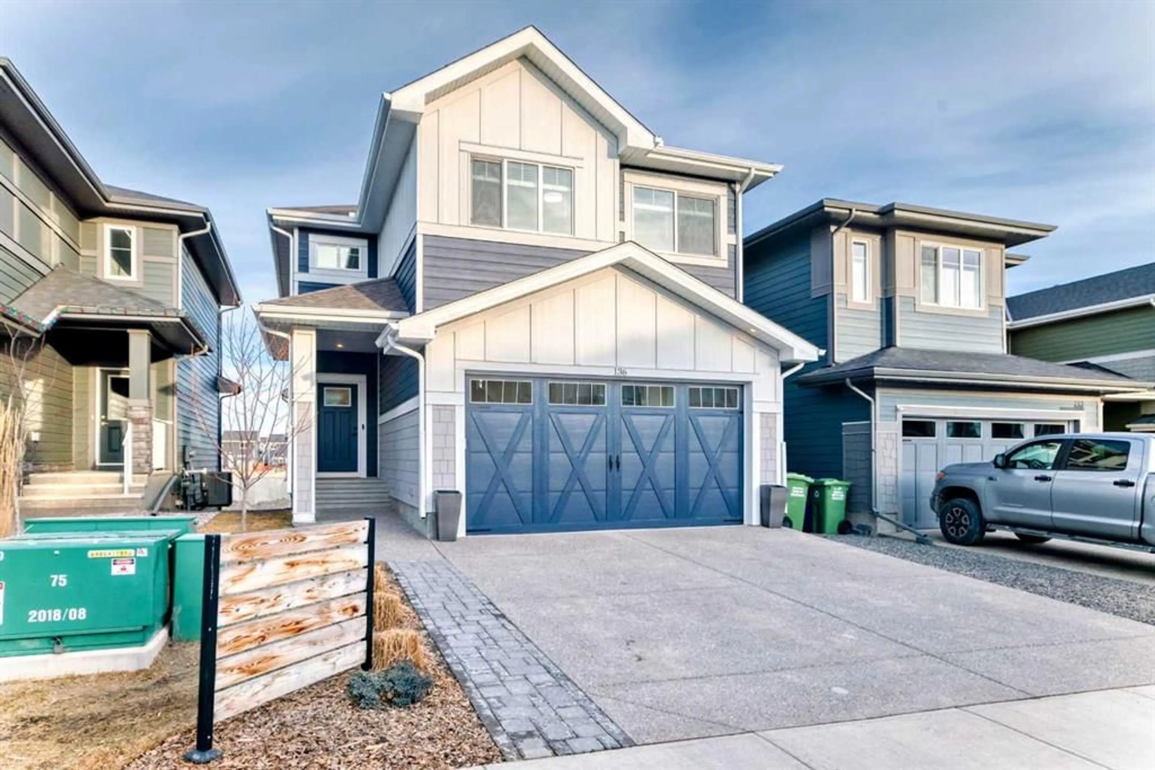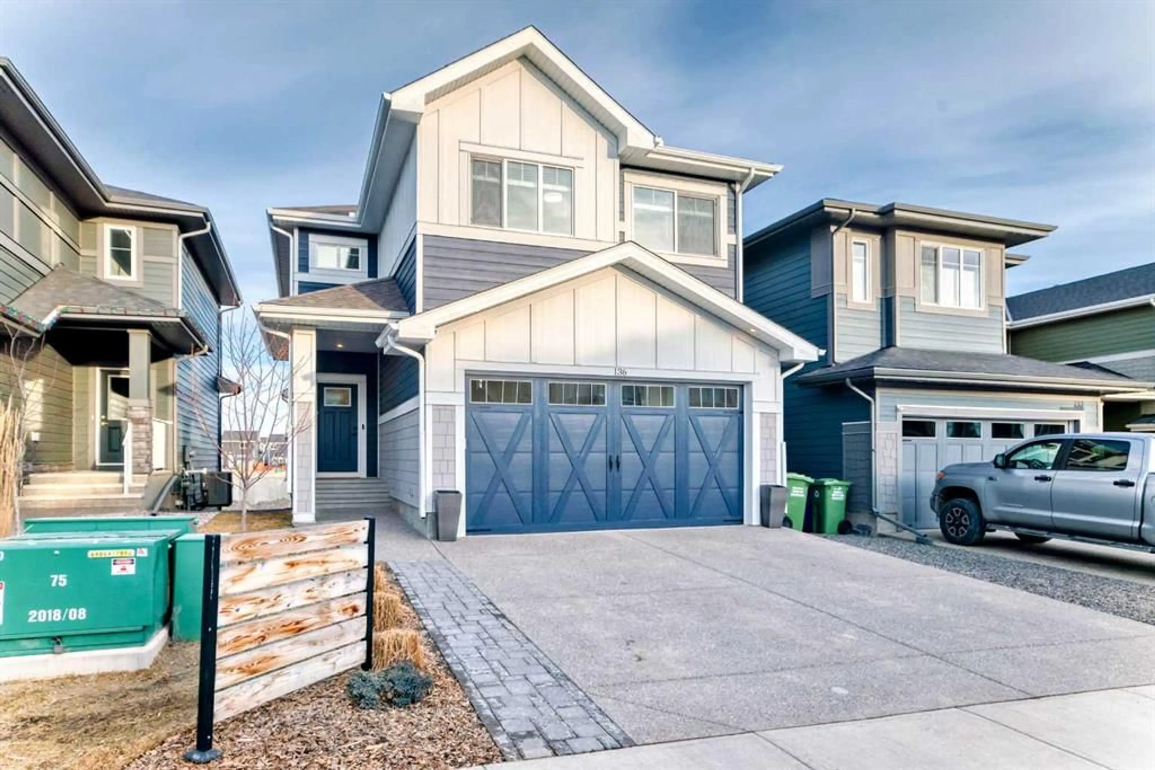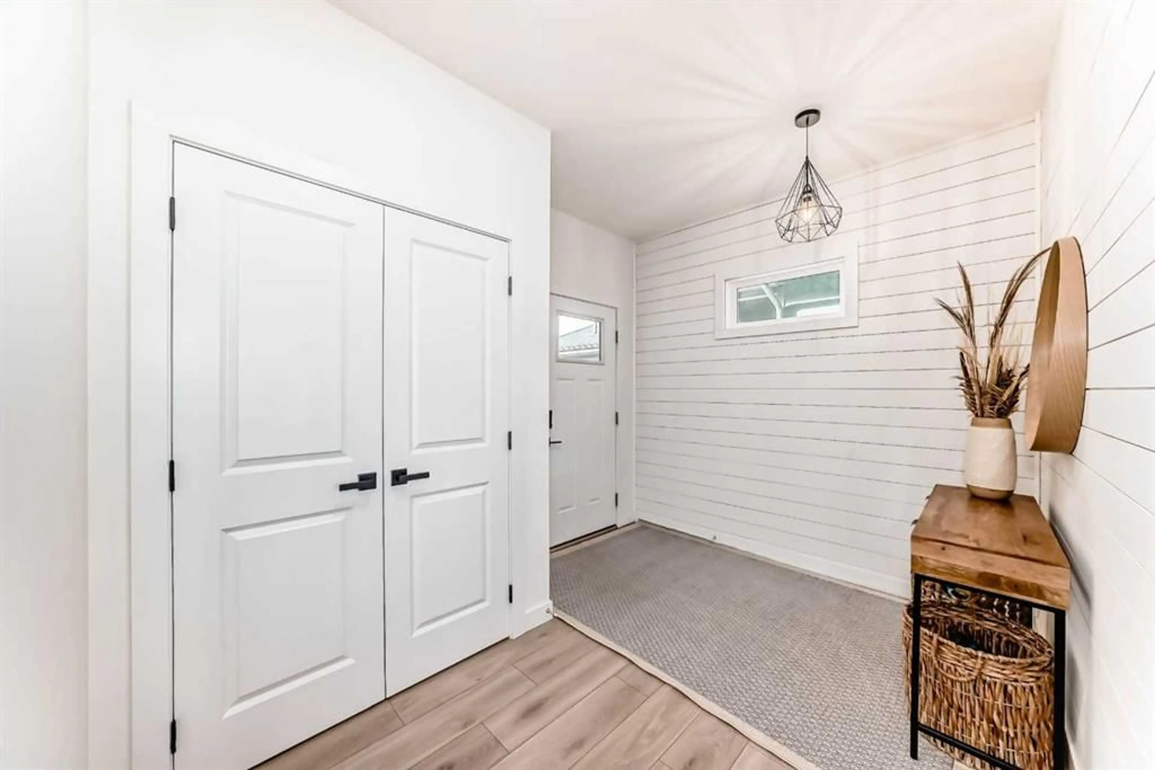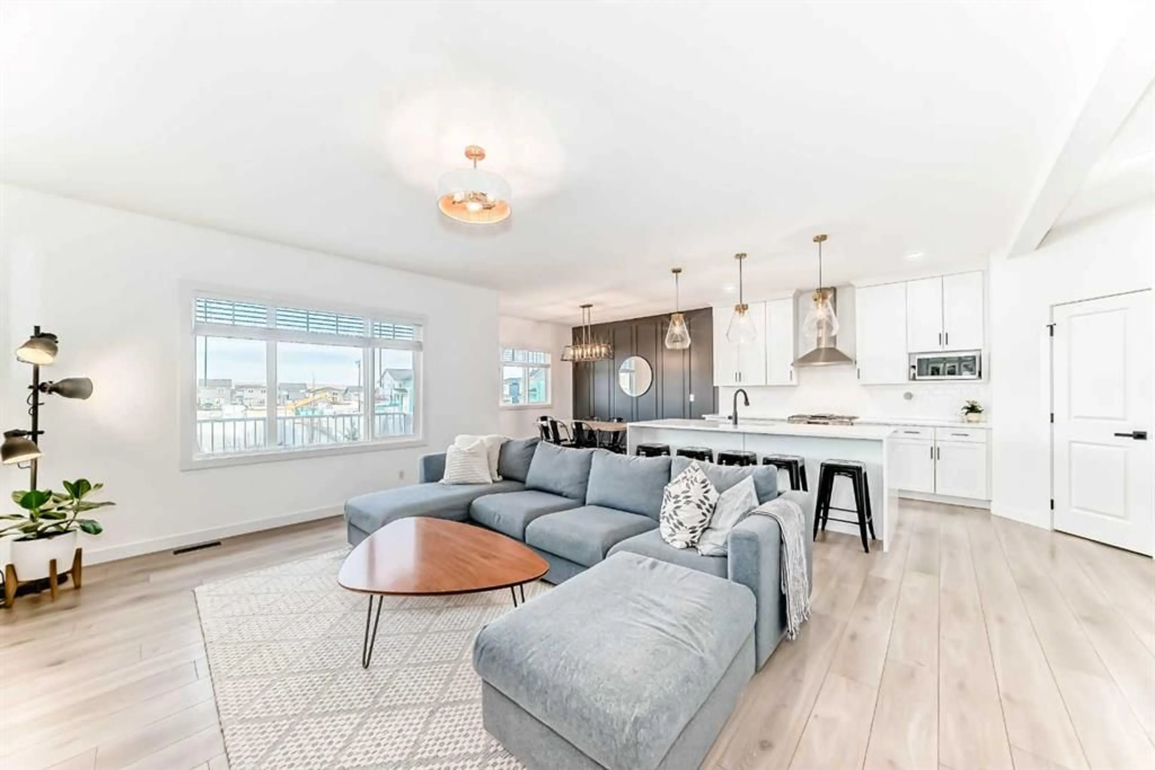136 Sunrise Common, Cochrane, Alberta T4C2S1
Contact us about this property
Highlights
Estimated ValueThis is the price Wahi expects this property to sell for.
The calculation is powered by our Instant Home Value Estimate, which uses current market and property price trends to estimate your home’s value with a 90% accuracy rate.Not available
Price/Sqft$366/sqft
Est. Mortgage$3,543/mo
Maintenance fees$186/mo
Tax Amount (2024)$4,055/yr
Days On Market29 days
Description
Step into your forever home in the highly desirable community of Sunset Ridge, Cochrane! Backed by scenic park pathways and stunning natural views, this exceptional property blends tranquility, style, and everyday convenience—perfect for growing families or those who love to entertain. From the moment you arrive, the curb appeal makes a lasting impression. With elegant Hardie Board siding and a sleek exposed concrete driveway, this home invites you in with both charm and function. The oversized double garage offers plenty of room for vehicles, tools, and toys. Inside, you're welcomed by soaring 9-foot ceilings, a grand entryway, and a bright, open-concept layout that flows effortlessly. The heart of the home is the chef-inspired kitchen, complete with a gas range, walk-through custom pantry, and a gas BBQ hookup—perfect for those who love to cook and host. The spacious living and dining areas are tailor-made for cozy family nights or lively gatherings. Upstairs, retreat to a generous primary suite that feels like a peaceful getaway, with two additional bedrooms and 2 stylish bathrooms to comfortably accommodate the whole family. Need more space? The oversized bonus room is ideal for movie nights, a kids’ playroom, or an extra lounge area. The fully finished walk-out basement takes it to the next level—featuring 2 more bedrooms and a custom designed full bathroom, a rec room with a dry bar, and a large open space ready for game nights, workouts, or weekend fun. Step outside into the fully fenced backyard with direct access to walking trails—your own slice of nature right at your door. This home truly has it all—luxury, lifestyle, and location. Don’t miss your chance to own this incredible property—book your private showing today and see why Sunset Ridge is where you belong.
Property Details
Interior
Features
Main Floor
Living Room
14`0" x 17`8"Kitchen
10`5" x 17`0"Dining Room
10`5" x 11`4"2pc Bathroom
5`0" x 5`0"Exterior
Features
Parking
Garage spaces 2
Garage type -
Other parking spaces 2
Total parking spaces 4
Property History
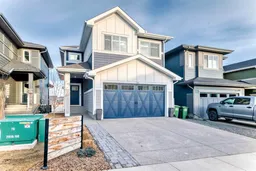 34
34