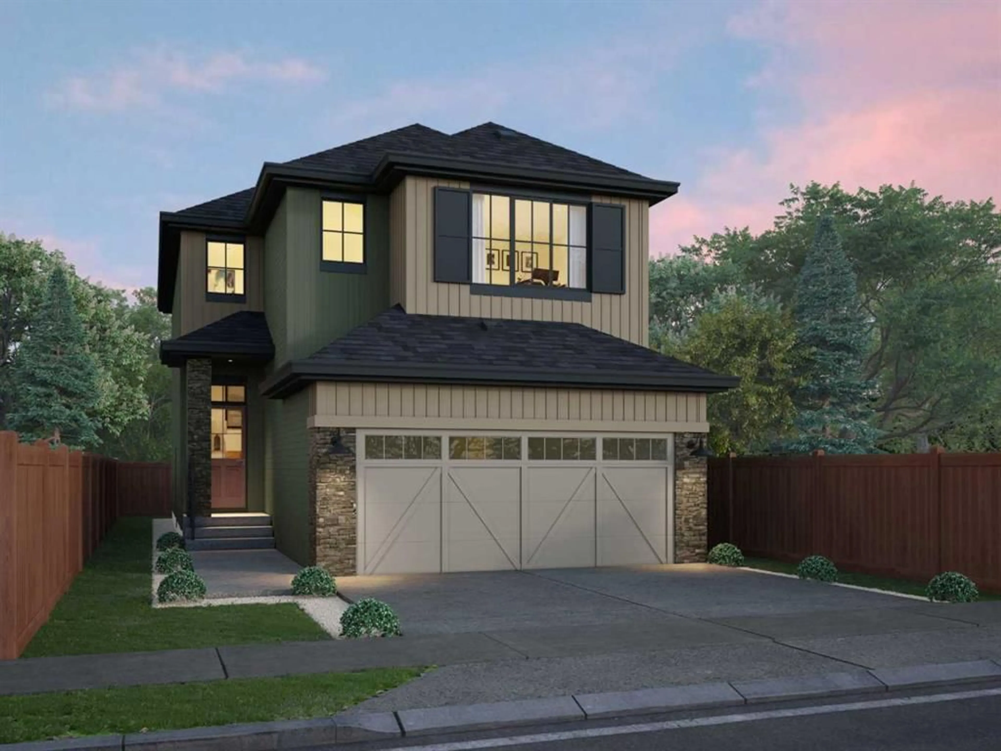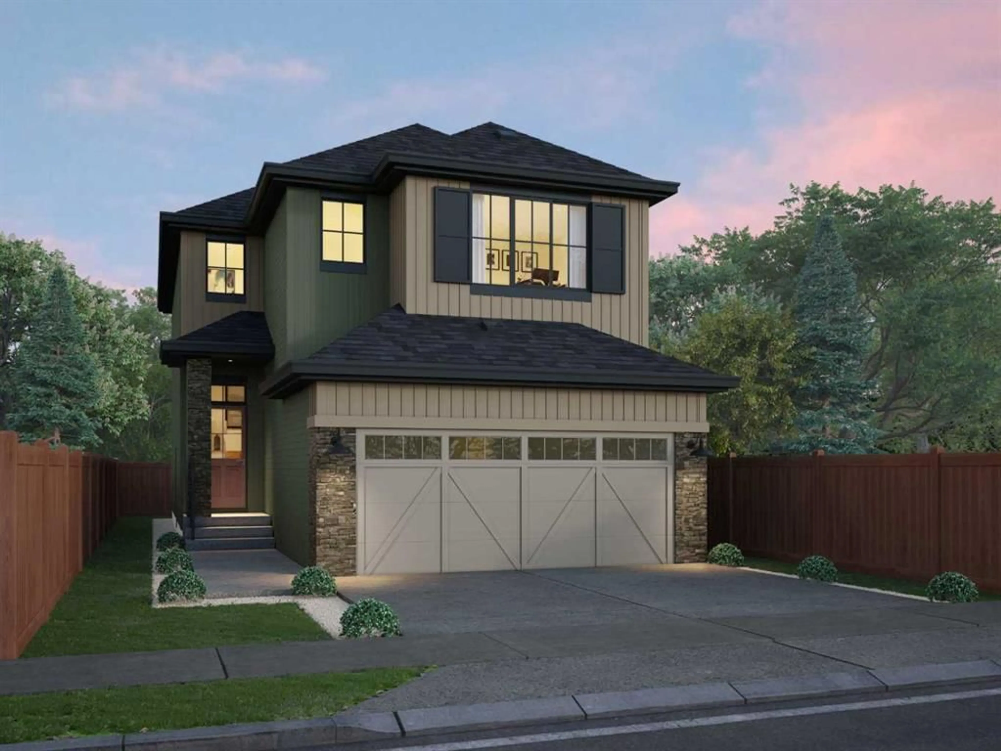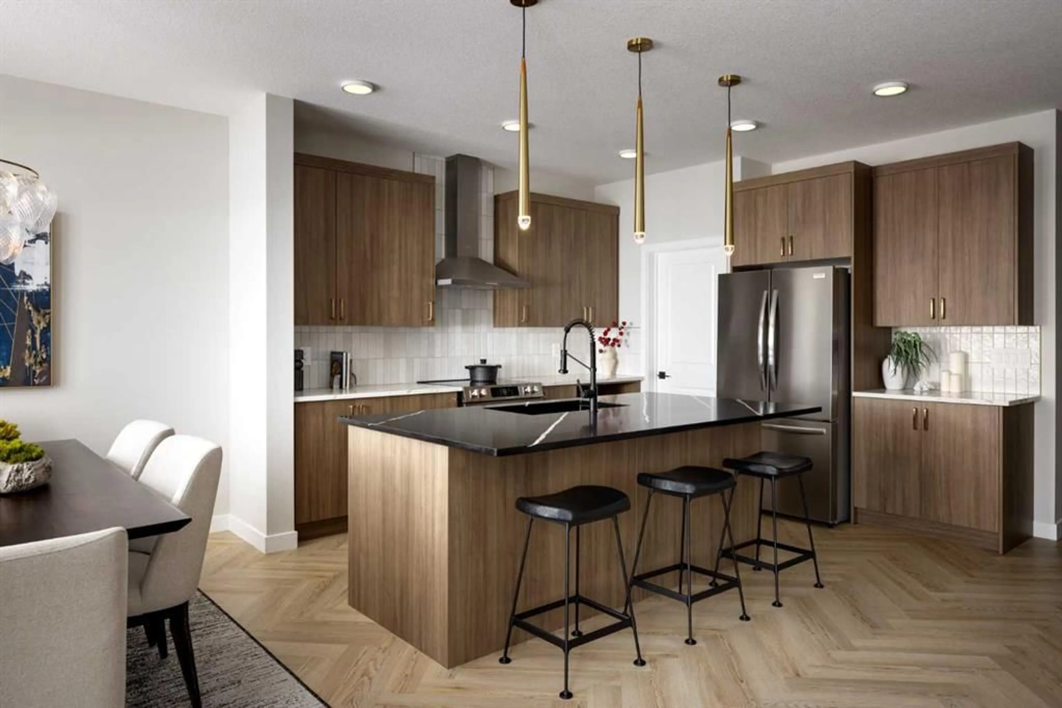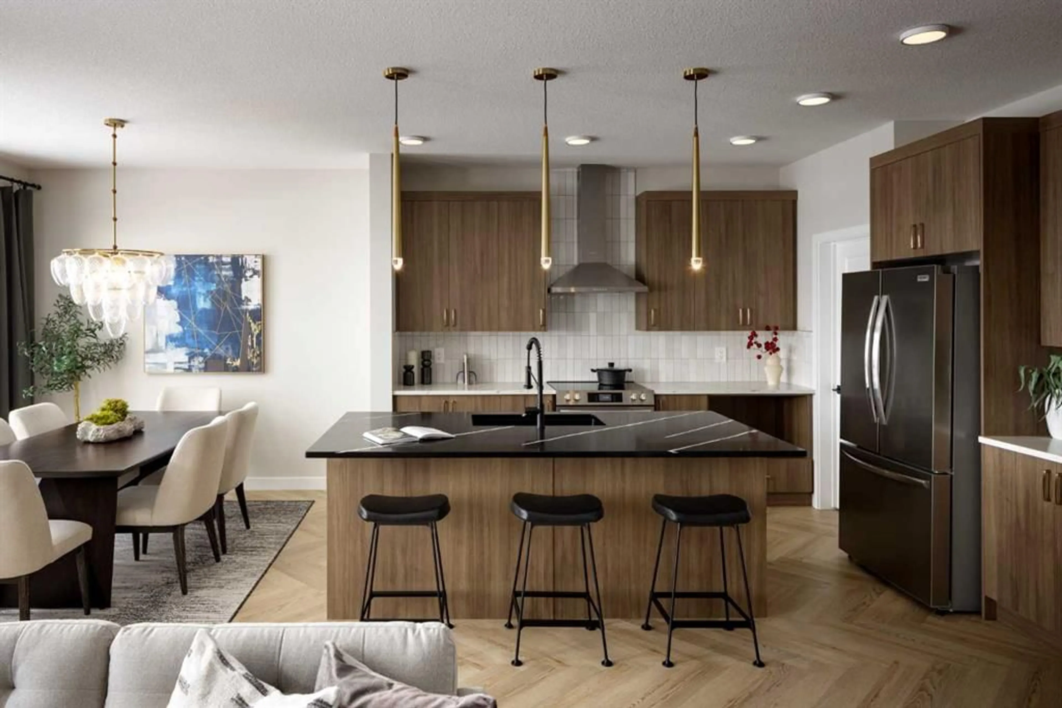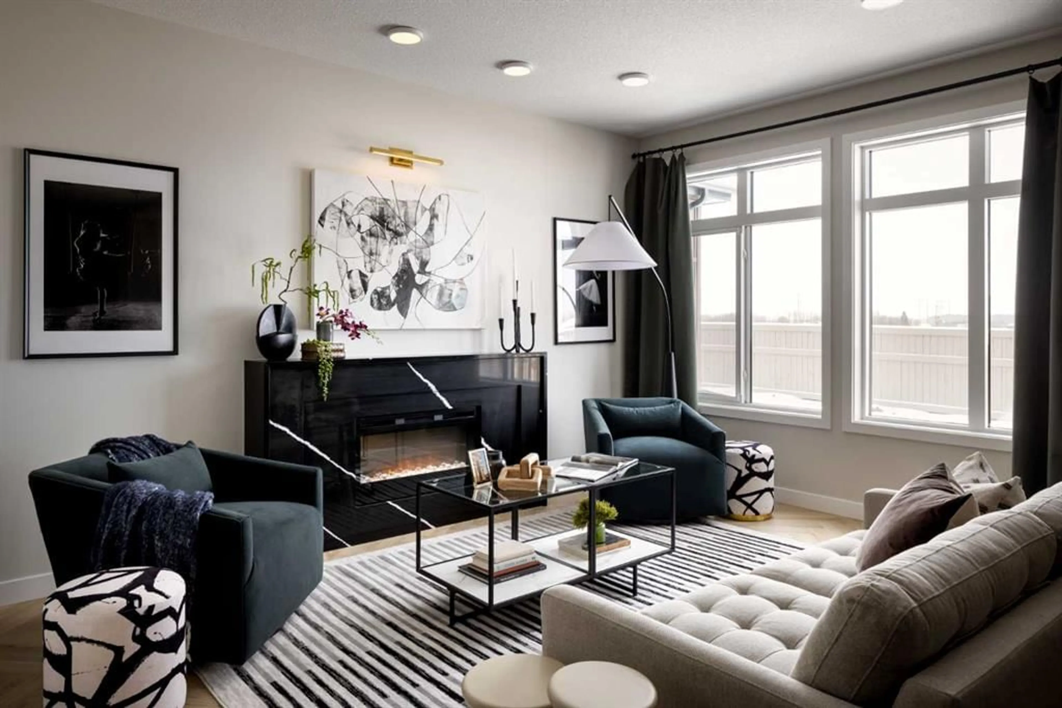104 Sundown Cres, Cochrane, Alberta T4C0H4
Contact us about this property
Highlights
Estimated ValueThis is the price Wahi expects this property to sell for.
The calculation is powered by our Instant Home Value Estimate, which uses current market and property price trends to estimate your home’s value with a 90% accuracy rate.Not available
Price/Sqft$358/sqft
Est. Mortgage$2,877/mo
Maintenance fees$140/mo
Tax Amount ()-
Days On Market60 days
Description
** OPEN HOUSE at Greystone Showhome - 498 River Ave, Cochrane - Wed. June 4, 3-5pm, Fri. June 6, 2-5pm, Sat June 7, 12-4pm & Sun. June 8, 4-6pm ** Welcome to The Willow by Rohit! This stunning home offers an open-concept living space designed for modern living. The spacious living room that seamlessly flows into the kitchen and dining area—perfect for entertaining or everyday family life. The kitchen features a walk-through pantry for easy access and additional storage. The double attached garage provides convenience and direct entry into the home through the mudroom. Upstairs, you'll find the luxurious primary bedroom, offering a peaceful retreat. Just down the hall, there’s a versatile office space, ideal for working from home. The upper floor also includes a spacious laundry room, plus two additional bedrooms, perfect for family or guests. The unfinished basement presents an excellent opportunity to customize the space to your liking, whether you envision a home gym, theater room, or additional living area. Experience the perfect blend of style, function, and comfort in The Willow—your new dream home!
Upcoming Open House
Property Details
Interior
Features
Main Floor
Living Room
11`2" x 14`10"Dining Room
11`11" x 10`0"Kitchen
11`11" x 12`11"2pc Bathroom
0`0" x 0`0"Exterior
Features
Parking
Garage spaces 2
Garage type -
Other parking spaces 2
Total parking spaces 4
Property History
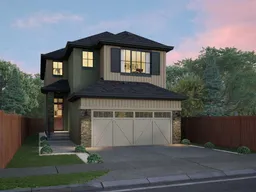 17
17
