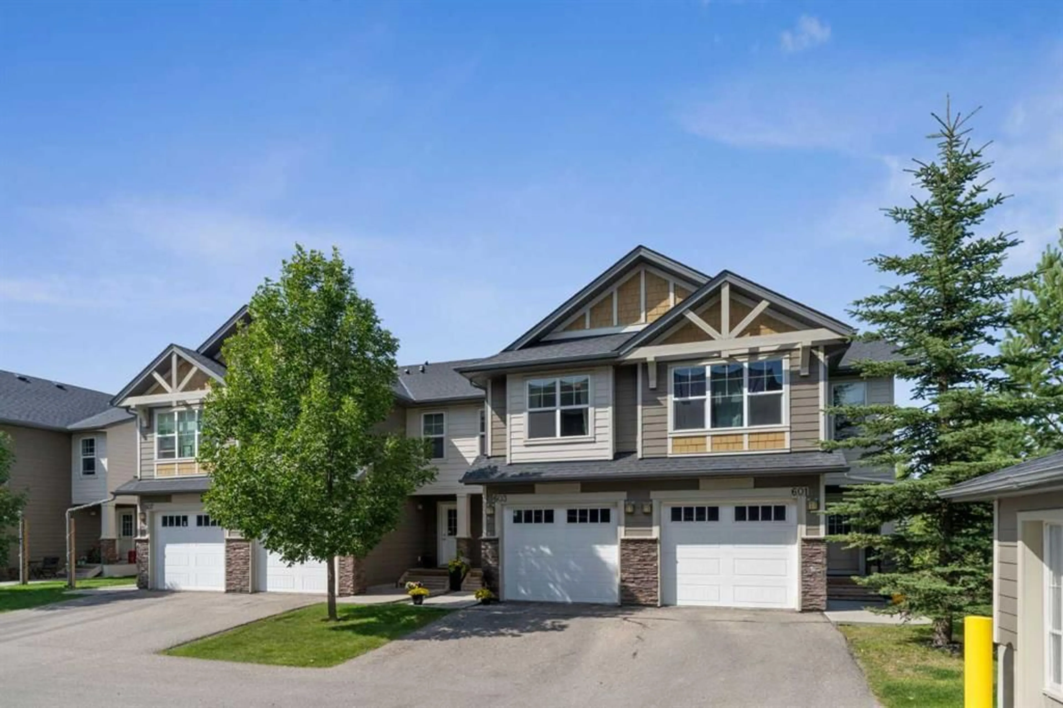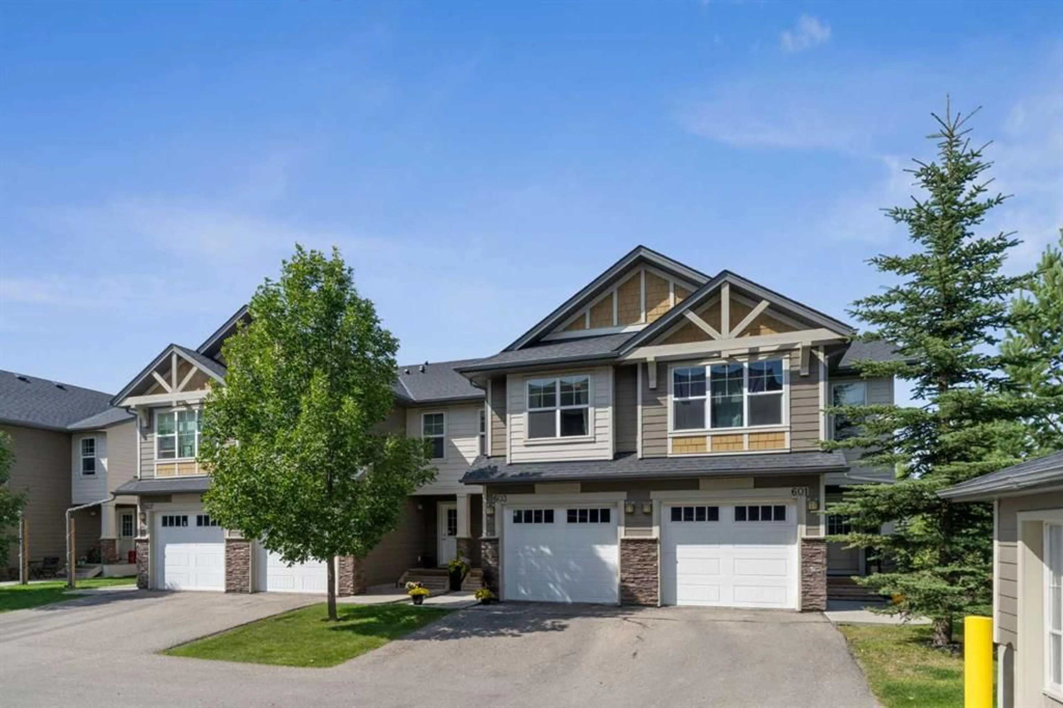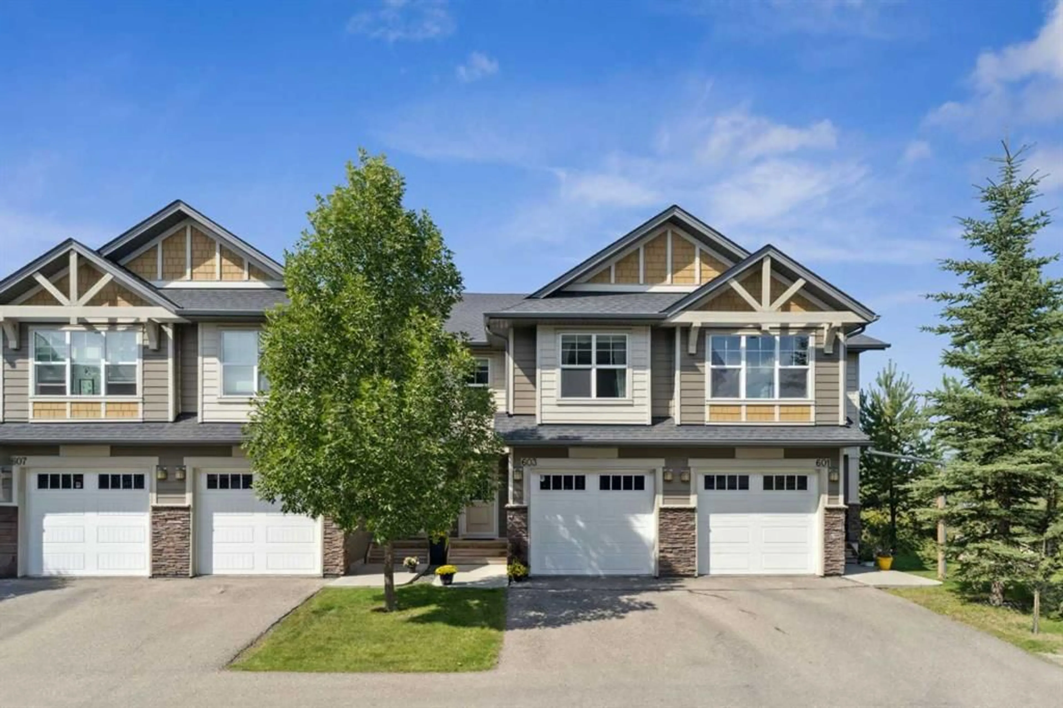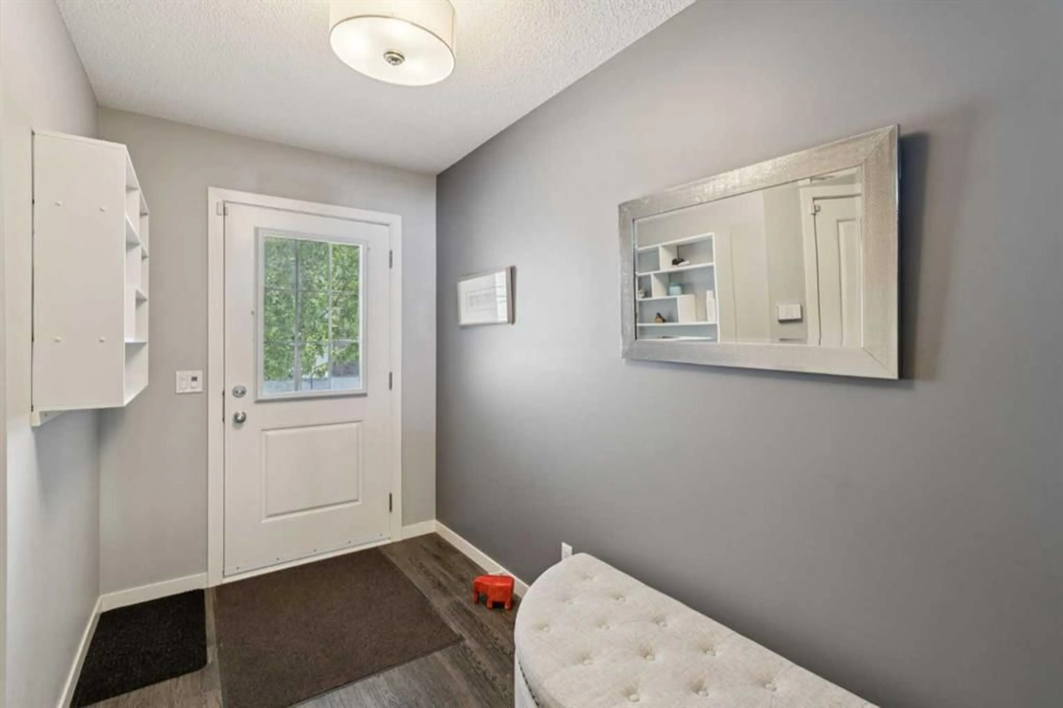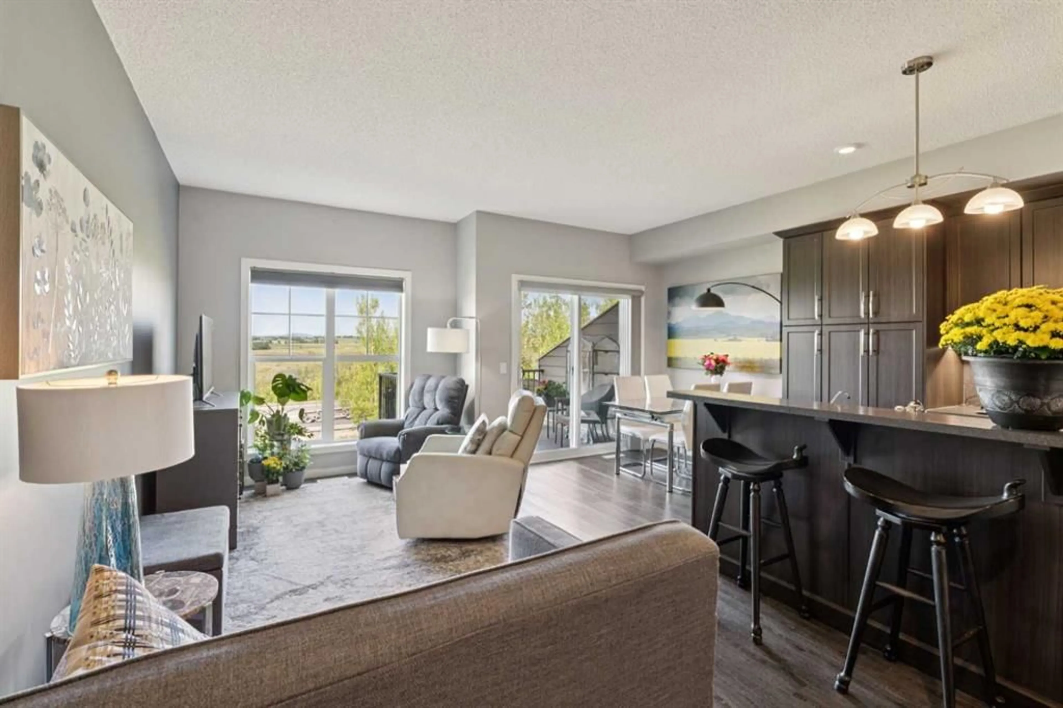101 Sunset Dr #603, Cochrane, Alberta T4C 0W8
Contact us about this property
Highlights
Estimated valueThis is the price Wahi expects this property to sell for.
The calculation is powered by our Instant Home Value Estimate, which uses current market and property price trends to estimate your home’s value with a 90% accuracy rate.Not available
Price/Sqft$303/sqft
Monthly cost
Open Calculator
Description
COMMERCIALLY ZONED LOT!!! EXECUTIVE CONDO | ATTACHED GARAGE | 3 BED + HOME OFFICE | MOUNTAIN VIEWS OPEN HOUSE NOVEMBER 2ND 11-2 PM/// This three-bedroom executive condo offers the perfect balance of comfort and convenience in a quiet, established part of Cochrane. The community has a relaxed feel with friendly neighbours, nearby parks and walking paths, and schools and amenities only minutes away. Zoned commercial (C-SC), the home also allows you to run your business from a dedicated office with insulated walls, memory-foam underlay, fibre optic internet, and full privacy for meetings. Upgrades include QuietRock acoustic drywall, upgraded fridge, expanded pantry with lazy Susan, under cabinet lighting, cork flooring, bathrooms on every level, a full water softener system, reverse osmosis drinking water, custom blinds, and an upgraded HVAC with humidity control. The attached garage features FastTrack storage, an electric bike hoist. From every level you’ll enjoy Rocky Mountain views and gorgeous sunsets from your main floor deck. This home is more than a place to live, it’s a lifestyle where you can work from home, enjoy the outdoors, and settle into a welcoming community
Property Details
Interior
Features
Main Floor
Kitchen
21`0" x 8`0"Living Room
19`11" x 9`1"Dining Room
8`7" x 8`1"2pc Bathroom
6`9" x 4`10"Exterior
Features
Parking
Garage spaces 1
Garage type -
Other parking spaces 1
Total parking spaces 2
Property History
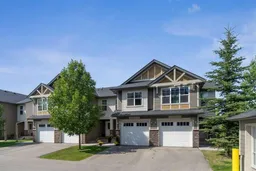 34
34
