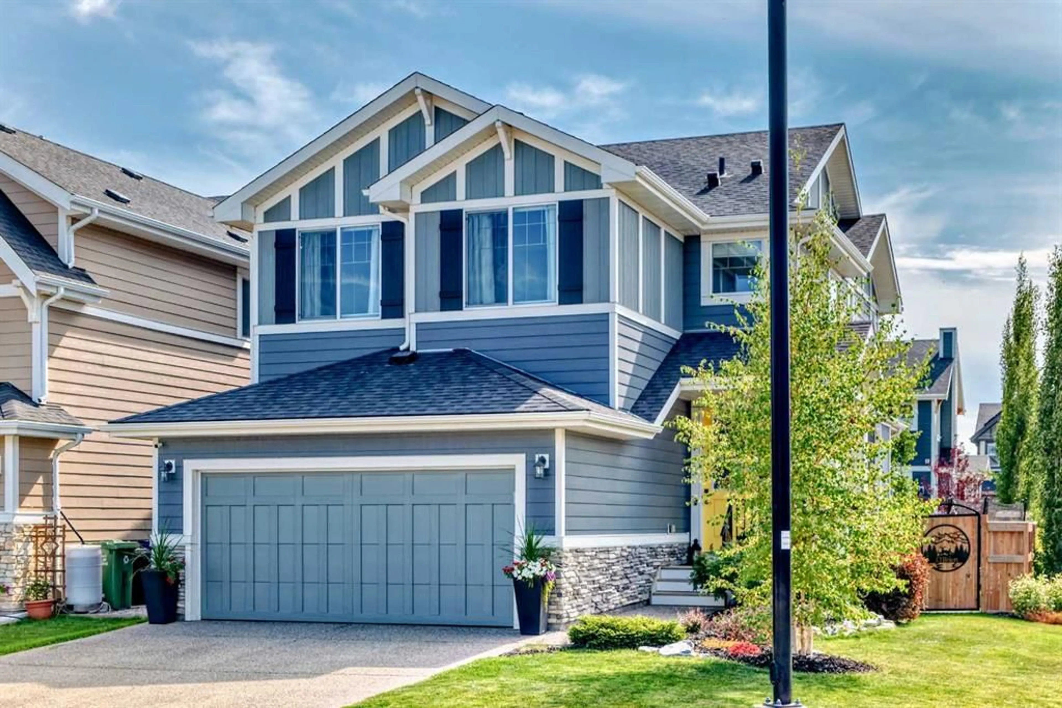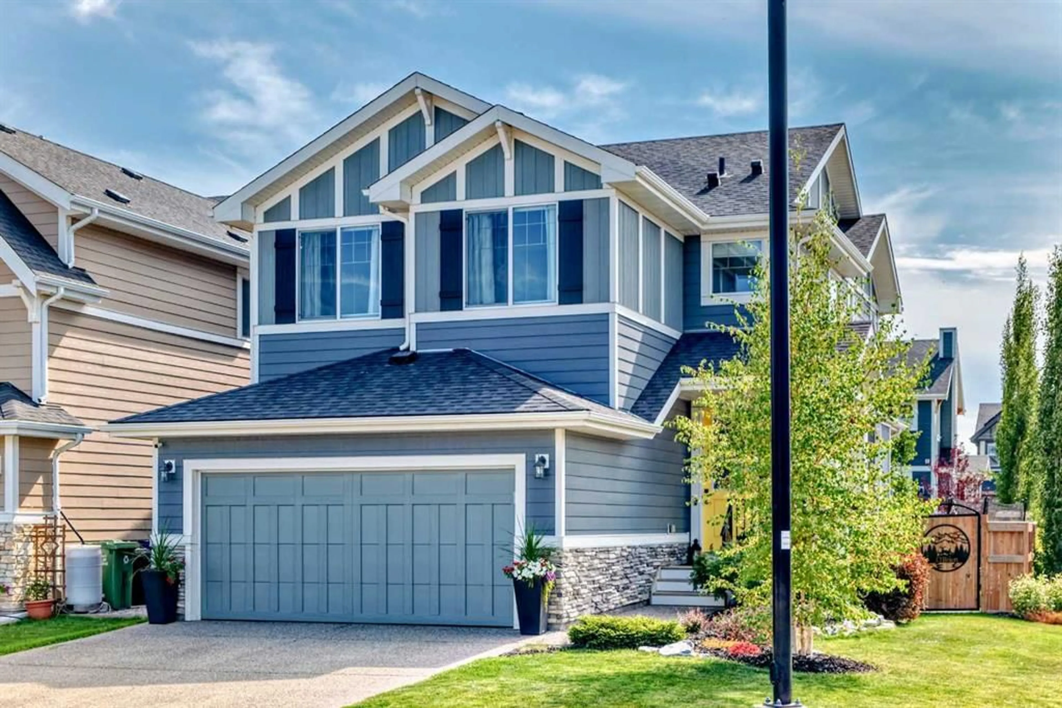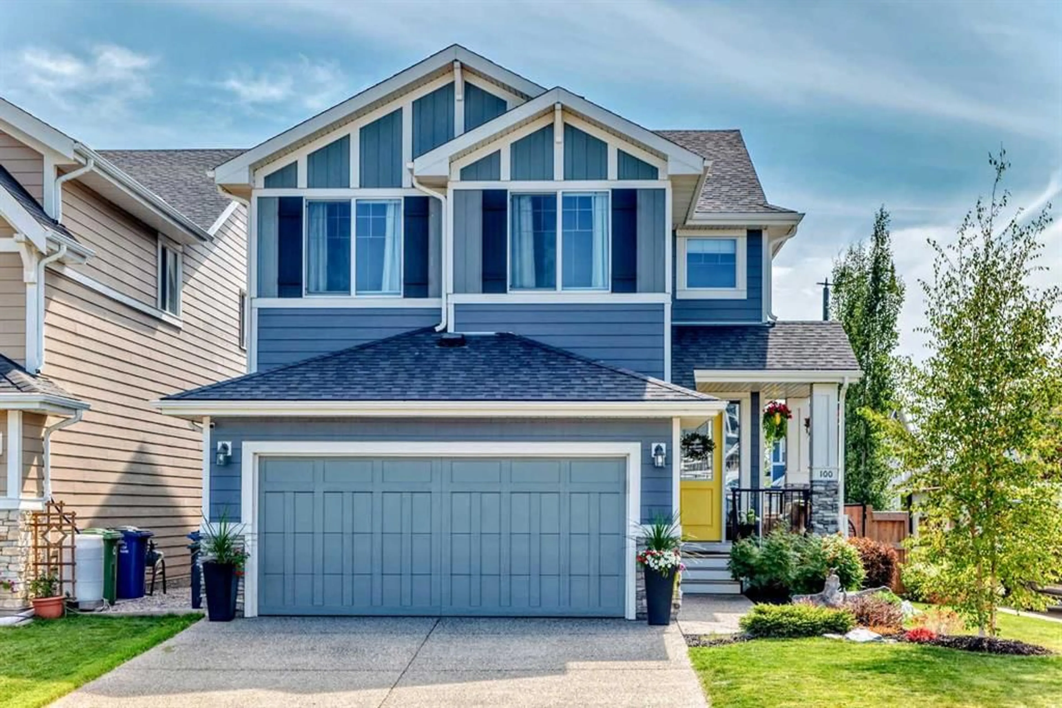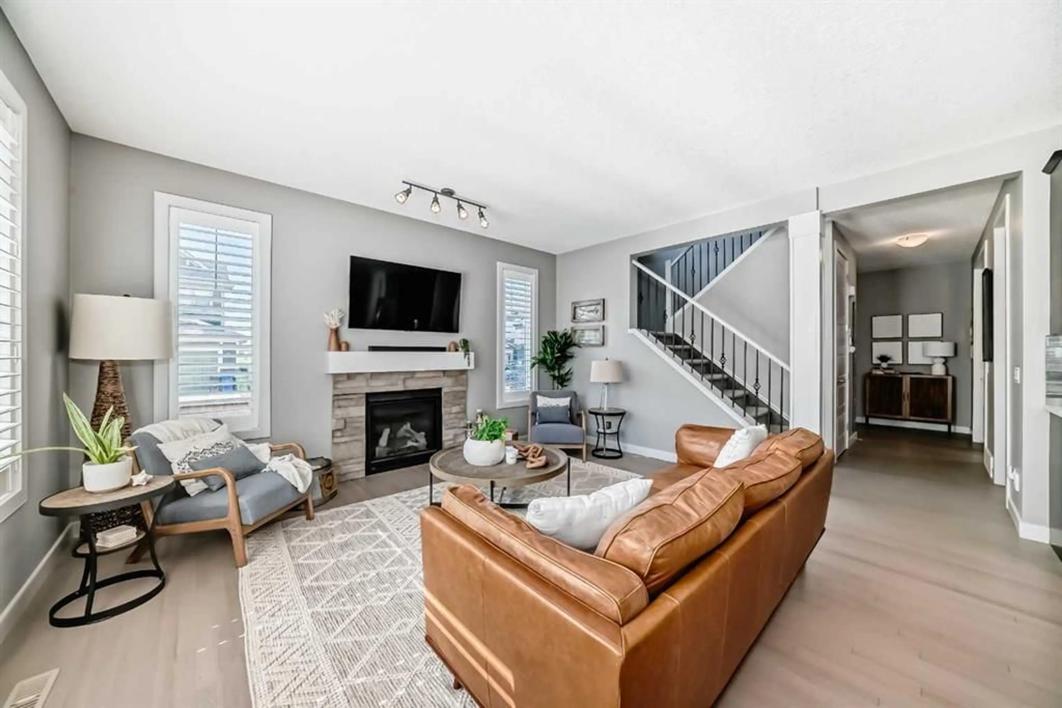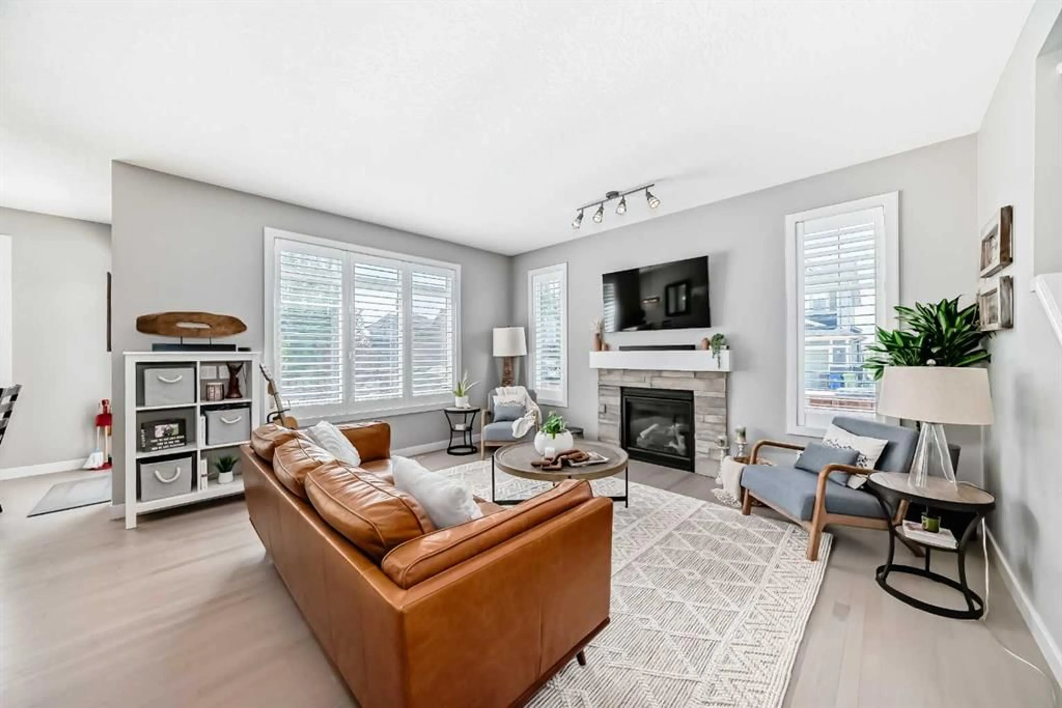100 Sundown Grove, Cochrane, Alberta T4C 0X5
Contact us about this property
Highlights
Estimated valueThis is the price Wahi expects this property to sell for.
The calculation is powered by our Instant Home Value Estimate, which uses current market and property price trends to estimate your home’s value with a 90% accuracy rate.Not available
Price/Sqft$407/sqft
Monthly cost
Open Calculator
Description
Stunning, Move-In Ready Home with Mountain Views, Designer Finishes & Extra Yard Space. This beautifully maintained home is perfectly positioned on a desirable south-facing corner lot, just steps from Ranchview School. With extra yard space, abundant natural light from oversized windows, and a long list of recent upgrades, this property is truly move-in ready. Inside, you’ll find modern comfort with air conditioning, plantation shutters on the main floor, and custom blinds in the primary bedroom. The thoughtful floor plan features a versatile main floor office, perfect for working from home or a quiet study space, and a spacious bonus room on the upper level, ideal for a playroom, media lounge, or family retreat. This 4-bedroom home features an open layout that is bright and inviting, complemented by convenient details such as rough-ins for a hot tub and electric vehicle charging, which add value. Enjoy effortless living with a central vacuum system and motorized blinds on the deck door and tall stairwell window, ideal for taking in spectacular mountain sunsets. The professionally finished basement, designed by an interior designer, is both stylish and functional. A storage lover’s dream, it features custom floor-to-ceiling built-ins and a seamless flow of high-quality finishes throughout. Highlights include a spacious additional bedroom, granite countertops, a dry bar with under-counter ambient lighting, a mini-fridge, microwave, and a beautifully appointed 3-piece bathroom with a stand-alone shower. Outdoor living shines with an extended 12-foot deck complete with custom wood bench seating, perfect for family BBQs. The backyard continues the theme with matching benches surrounding a cozy fire pit. At night, string lights transform the space into a warm, inviting retreat, the perfect spot to relax and enjoy stunning sunsets. Recent upgrades within the last 1–2 years include: A/C, a fully finished basement with a bedroom, a central vacuum, and an extended deck with custom seating. Offering the perfect blend of function, beauty, and comfort inside and out, this home is a rare find in one of the community’s most desirable locations. Call today for your personal viewing.
Property Details
Interior
Features
Main Floor
2pc Bathroom
0`0" x 0`0"Office
10`6" x 10`2"Kitchen
10`6" x 13`1"Living Room
15`5" x 13`8"Exterior
Features
Parking
Garage spaces 2
Garage type -
Other parking spaces 0
Total parking spaces 2
Property History
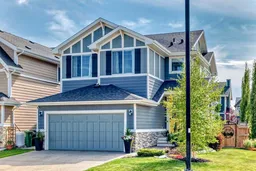 48
48
