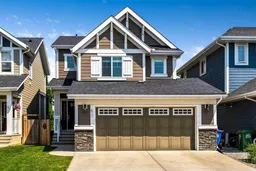Welcome to this stunning home in the sought-after community of Riversong, lovingly maintained by its original owners! Perfectly situated on a quiet, no-thru street, this property offers exceptional curb appeal and an inviting presence from the moment you arrive. Step inside the bright, welcoming foyer and immediately notice the abundance of natural light that fills every corner of this home. With a fresh professional paint job and newer luxury vinyl plank floors on the main level, this open-concept home offers the ideal blend of comfort and style for both everyday living and entertaining. The kitchen showcases elegant white quartz countertops, stylish cabinetry, a gas stove and a functional layout that flows seamlessly into the dining area—large enough to accommodate a family-sized table. From here, step out onto the sun-drenched deck, the perfect spot to enjoy your morning coffee while watching the kids play in the private, tree-lined backyard. The deck has a convenient gas line for your BBQ and is complete with stairs to the backyard. The living room is anchored by a charming gas fireplace, ideal for cozy family moments and quiet nights in. A main floor laundry room and 2-piece powder room add everyday ease and functionality. Upstairs, a spacious bonus room offers the perfect retreat for family movie nights or a cozy reading nook. The primary suite is a true sanctuary with a large walk-in closet and a spa-inspired ensuite, featuring a soothing soaker tub and separate shower. Two additional bedrooms and a full bathroom complete the upper level. The fully finished walkout basement provides incredible versatility with a spacious recreation space, a 4th bedroom, full bathroom, and a dedicated in-home workshop—a dream for hobbyists or DIY enthusiasts! Step outside to the covered patio with a private hot tub, ideal for unwinding after a long day. The backyard is expansive, perfect for kids, pets, and backyard fun. This home is topped off with a large double attached garage (21 x 23.5 ft), roomy enough to accommodate a full-sized truck! Located in the heart of Riversong, you’ll love the proximity to scenic ravine pathways, parks, schools, Spray Lake Recreation Centre, and all local amenities—plus quick access to Highway 22 for an easy commute to Calgary, Canmore, and the mountains. This home truly has it all—don’t miss your chance to make it yours. Book your showing today!
Inclusions: Dishwasher,Dryer,Garage Control(s),Gas Stove,Microwave Hood Fan,Refrigerator,Washer,Window Coverings
 49
49


