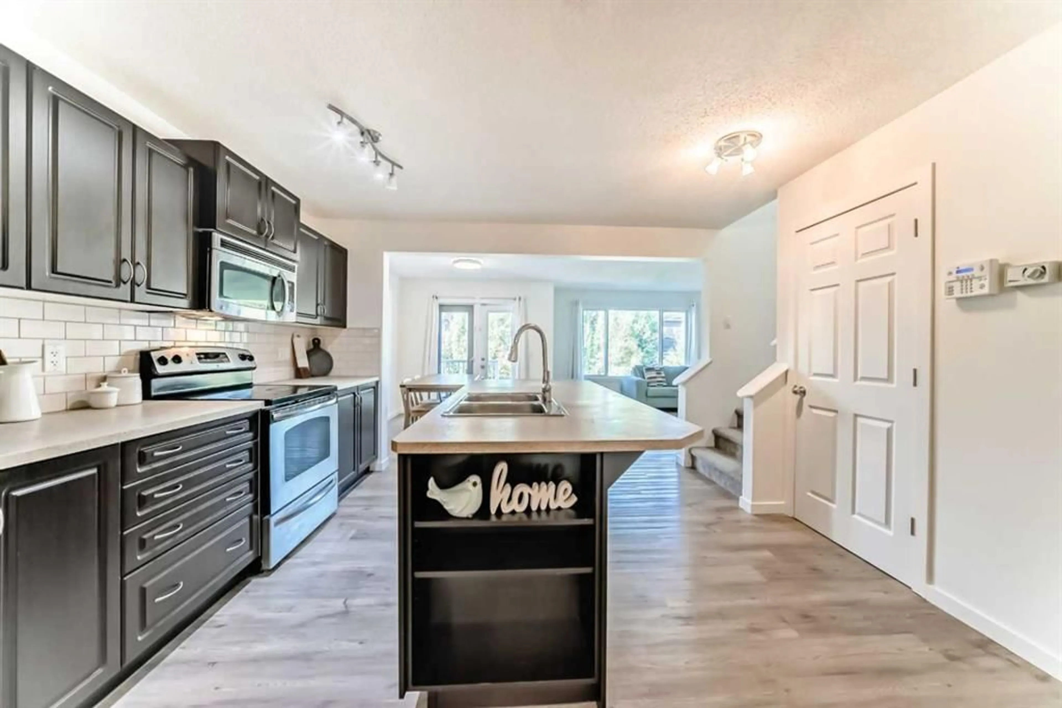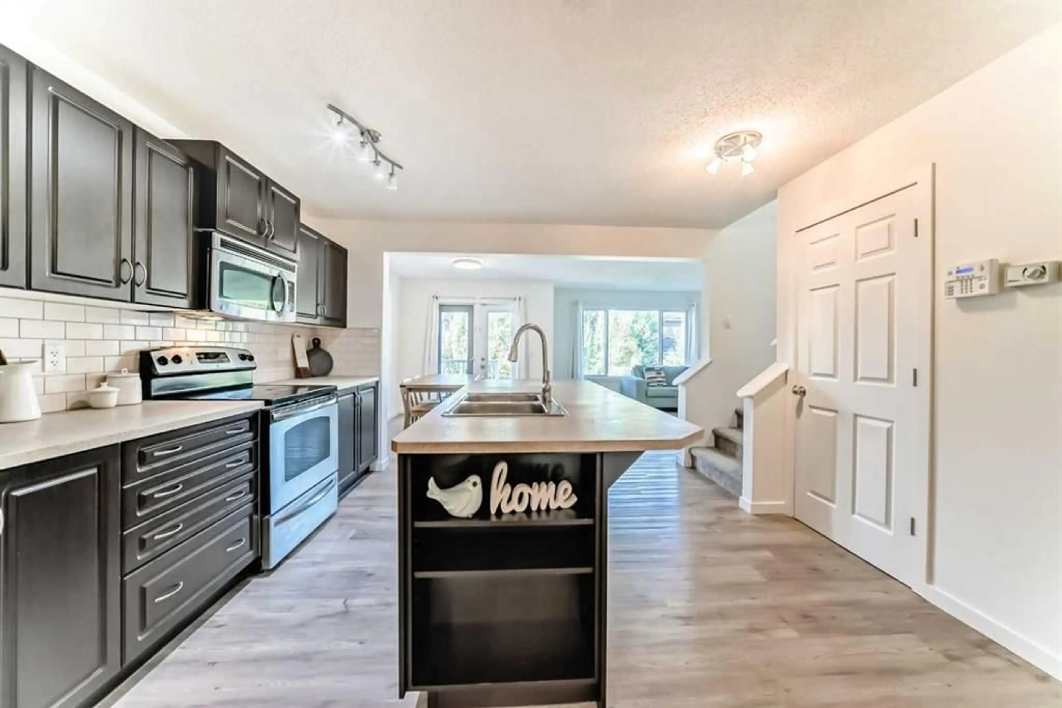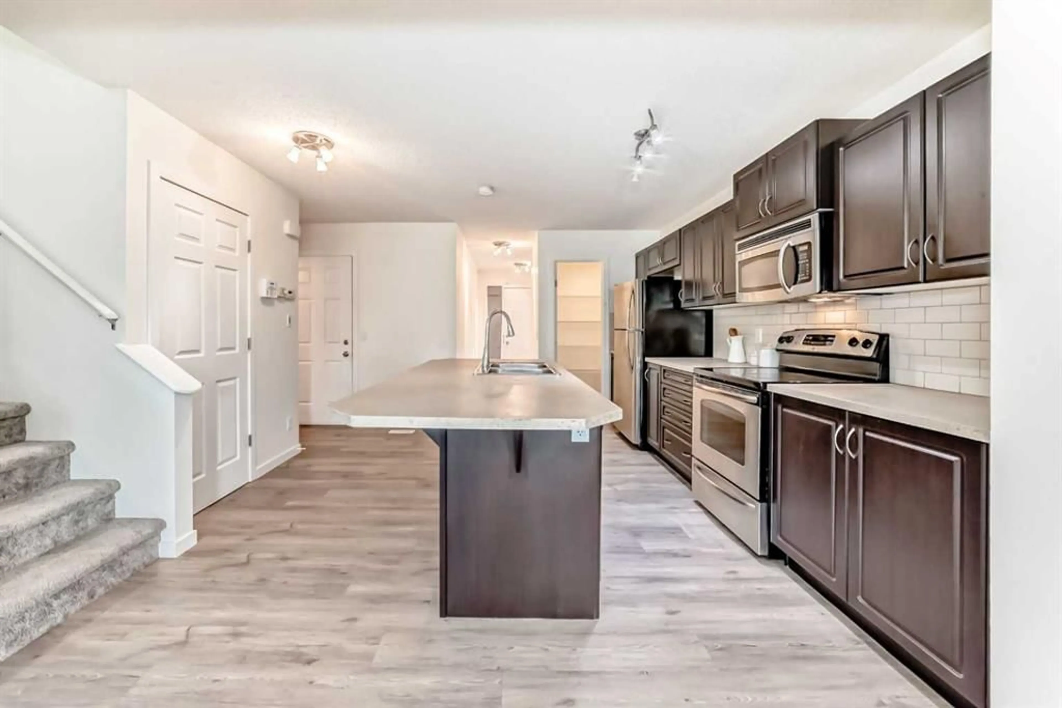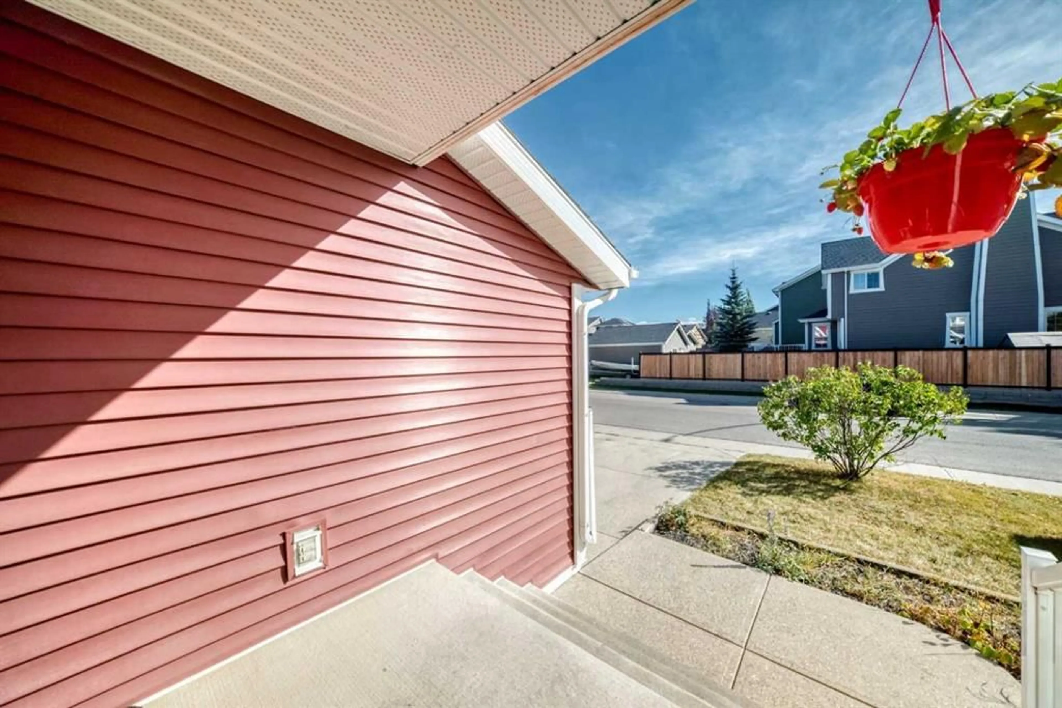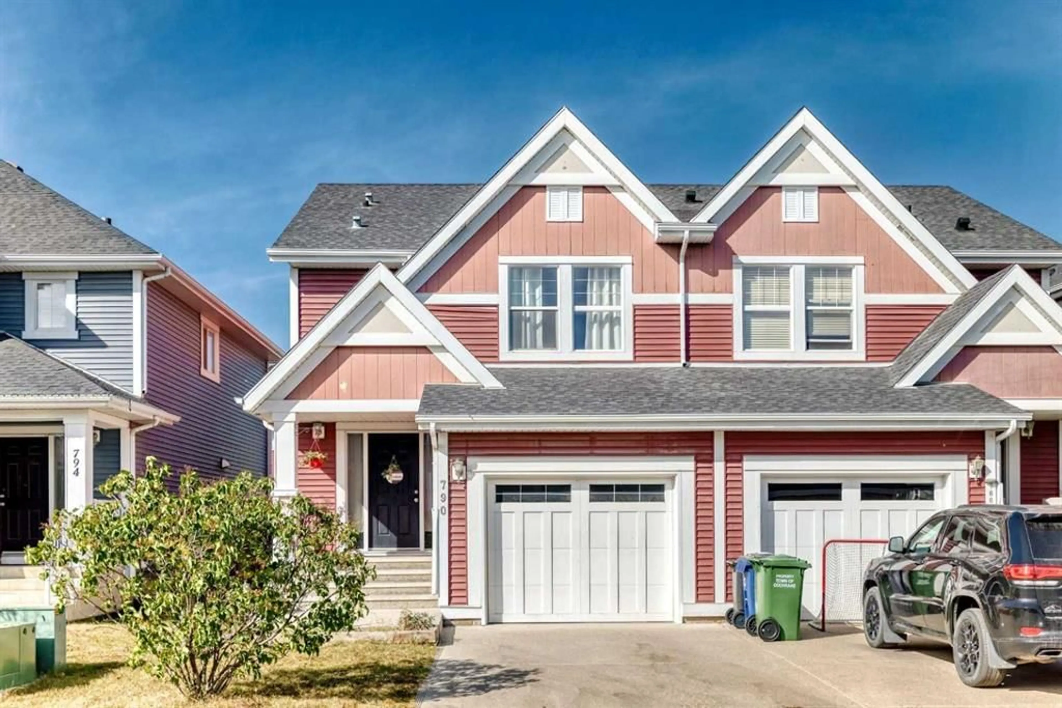790 River Heights Cres, Cochrane, Alberta T4C 0J4
Contact us about this property
Highlights
Estimated valueThis is the price Wahi expects this property to sell for.
The calculation is powered by our Instant Home Value Estimate, which uses current market and property price trends to estimate your home’s value with a 90% accuracy rate.Not available
Price/Sqft$317/sqft
Monthly cost
Open Calculator
Description
Click brochure link for more details** WELL-ESTABLISHED RIVERSONG COMMUNITY I SPACIOUS SEMI-DETACHED I NICE LOT I NO CONDO FEES I Welcome to this 2-storey home in the family friendly community of Riversong, offering over 1,557 sqft above grade! Step inside and experience the open-concept layout that combines comfort and style. The living room, dining area, and modern kitchen are ideal for everyday living and entertaining guests. The kitchen includes stainless steel appliances, a large island, and a Convenient and Spacious Walk-In Pantry. The fully fenced, spacious backyard, is an ideal space for fun-filled BBQs, and where kids and pets can play freely. Enjoy long-lasting, newer luxury vinyl plank flooring and carpet upstairs. The primary bedroom, with a Spacious Walk-In Closet, provides you space for rest. The private 4-Piece ensuite bathroom boasts a large soaking tub and a separate shower, for relaxation. Two additional bedrooms and a full bath provide you the space to include a workspace, kids bedrooms or a guestroom. The undeveloped basement provides the opportunity to customize and design your entire living space. You'll love the convenience and extra space of your Single Attached Garage, all year round. This home offers tremendous access to a host of features including stunning views of the Bow River, Mountain Views, Schools, Playgrounds, SLS recreation centre, Co-op Food and more. This move-in-ready home offers the right value and easy access to everything the town has to offer!
Property Details
Interior
Features
Upper Floor
4pc Bathroom
8`8" x 5`3"Bedroom - Primary
13`7" x 12`2"Walk-In Closet
7`7" x 5`2"4pc Ensuite bath
9`9" x 8`8"Exterior
Features
Parking
Garage spaces 1
Garage type -
Other parking spaces 0
Total parking spaces 1
Property History
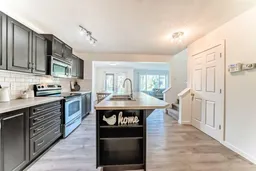 41
41
