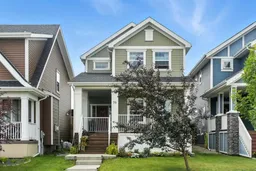** HUGE RECENT PRICE ADJUSTMENT! ** An absolute gem sitting across from the park, steps to the crosswalk & pathway. This location gives you that spacious, airy feeling out front where you can enjoy the view from your huge covered front deck & allows your little kids, older kids & pets all the conveniences within a sling shot distance away! This home is flooded with natural light from the abundance of large windows throughout adorned with Hunter Douglas window coverings! The character & layout of this home is superb with fantastic flow & function including a MAIN FLOOR OFFICE space! Boasting 9ft ceilings, a gorgeous primary suite with a vaulted ceiling, walk-in closet & 5 piece bathroom including a luxurious soaker tub for those relaxing evenings swept away in silence! UPPER LEVEL LAUNDRY is a must have these days & the spacious front & back entryways allow for shoes & jackets to be tucked away from the main flow of the home! This property is FULLY FINISHED - the basement development is LIKE NEW & every corner is functionally laid out & utilized from the HOME GYM space to the extra storage room! Out back, you are spoiled with an oversized 21'3" x 23'8" double detached garage - with windows for lots of natural light, a fair sized deck & green space to "ground" yourself or the kids & furry friends to enjoy! This location & street is "the place to be" in Riversong as there are not many properties at this price point where you can sit on your front deck and not just stare at other homes. Once again.. this one is a gem with the layout, location and bones to make all your dream home ideas come to life! Make it all happen comfortably at 76 River Heights!
Inclusions: Dishwasher,Dryer,Electric Stove,Garage Control(s),Microwave,Range Hood,Refrigerator,Washer
 38
38


