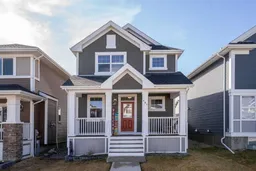** PRICE CORRECTION** Welcome to 751 River Heights Crescent, Cochrane – A Perfect Family Home nestled in the heart of the family-friendly community of River Heights. This charming detached home is ideally located near schools, walking paths, parks, and more, making it a perfect choice for families with children. From the moment you arrive, you'll be greeted by a warm and inviting wooden front porch, the ideal spot to sip your morning coffee and wave to friendly neighbours. Step inside to discover gleaming hardwood floors and a bright, spacious front office, perfectly suited for working from home. The home opens into a stunning open-concept layout featuring a bright white kitchen with stainless steel appliances, granite countertops, and ample cabinet space. The seamless flow into the living and dining areas creates a perfect atmosphere for entertaining family and friends. At the back of the home, oversized windows flood the space with natural light, enhancing the home's bright and welcoming ambiance. Upstairs, you’ll find three comfortable bedrooms including a large master suite, plus a convenient laundry room, and a stylish 4-piece bathroom. The primary suite offers an abundant amount of space, a walk-in closet, and a 3-piece ensuite bathroom, providing a peaceful retreat after a long day. The fully finished basement adds incredible versatility, with a large recreation area ideal for a media or games room, plus an additional bedroom and 4-piece bathroom, perfect for overnight guests. Step outside to enjoy the fully fenced backyard, complete with a large deck with Duradec for summer barbecues and direct access to your double detached garage. River Heights is a vibrant, growing community that offers everything a family need to thrive. Don’t miss your chance to own this beautifully maintained home — book your showing today!
Inclusions: Dishwasher,Electric Range,Garage Control(s),Microwave Hood Fan,Refrigerator,Washer/Dryer
 37
37


