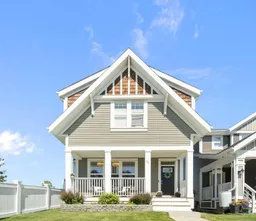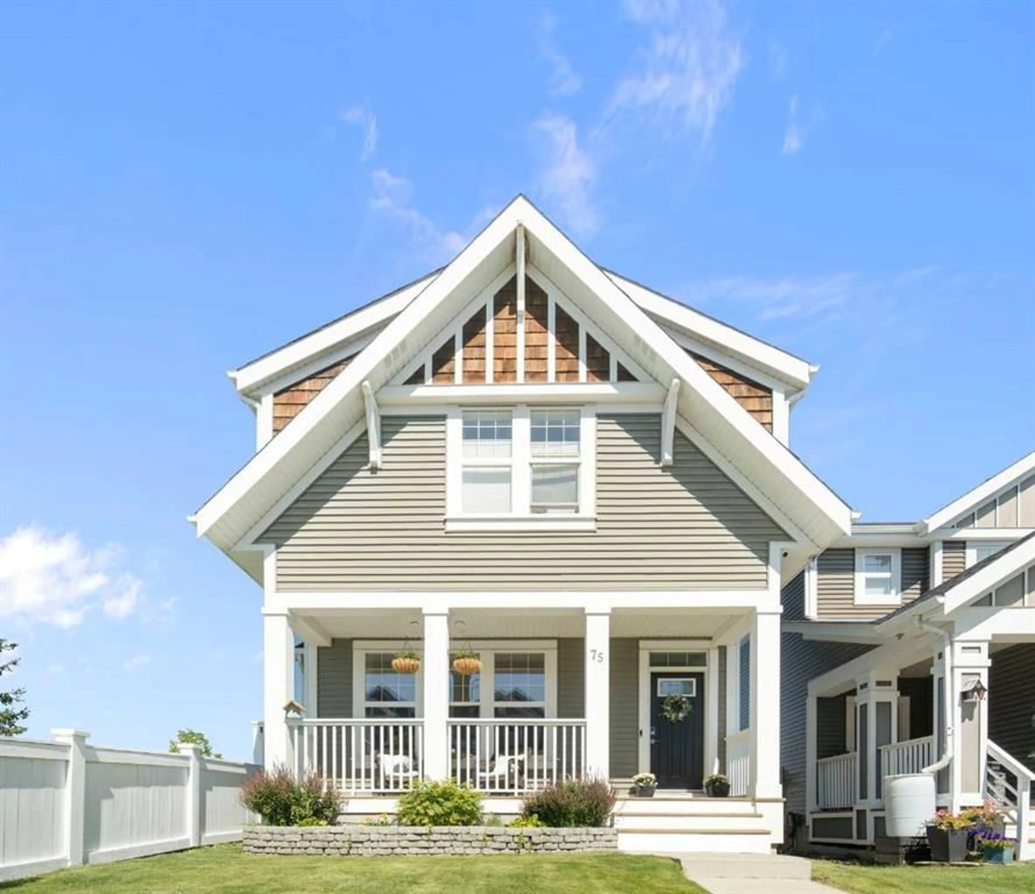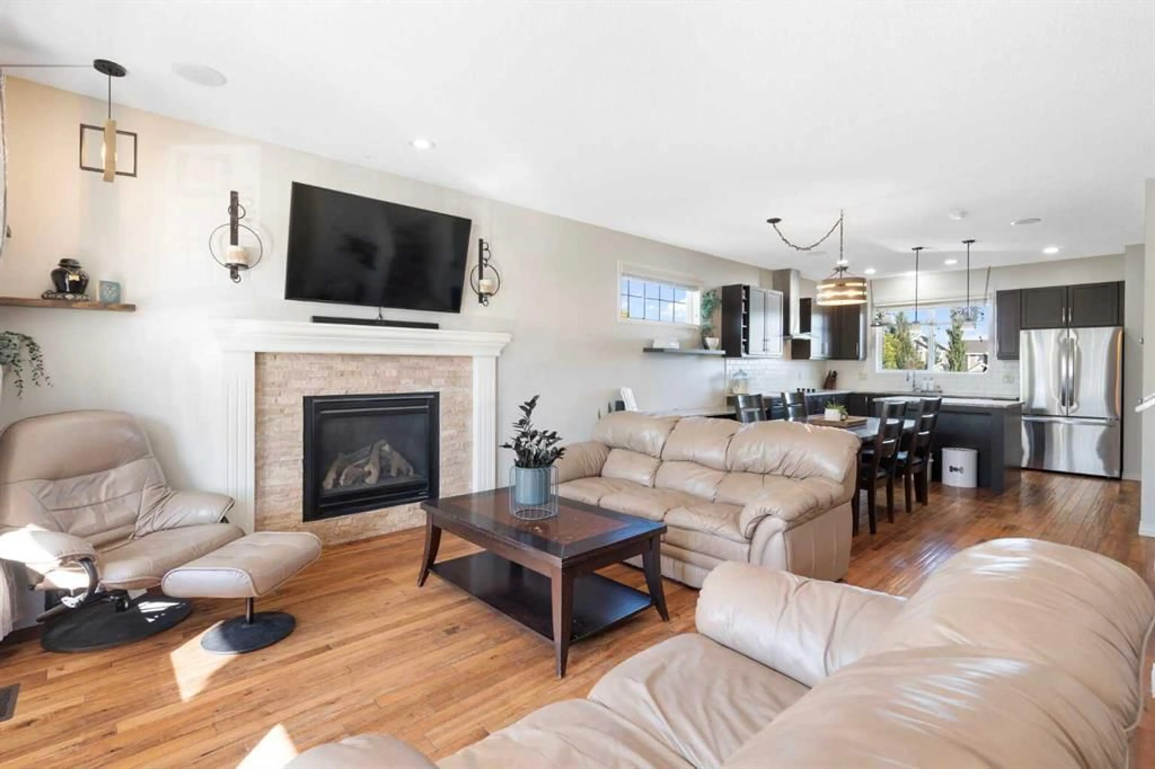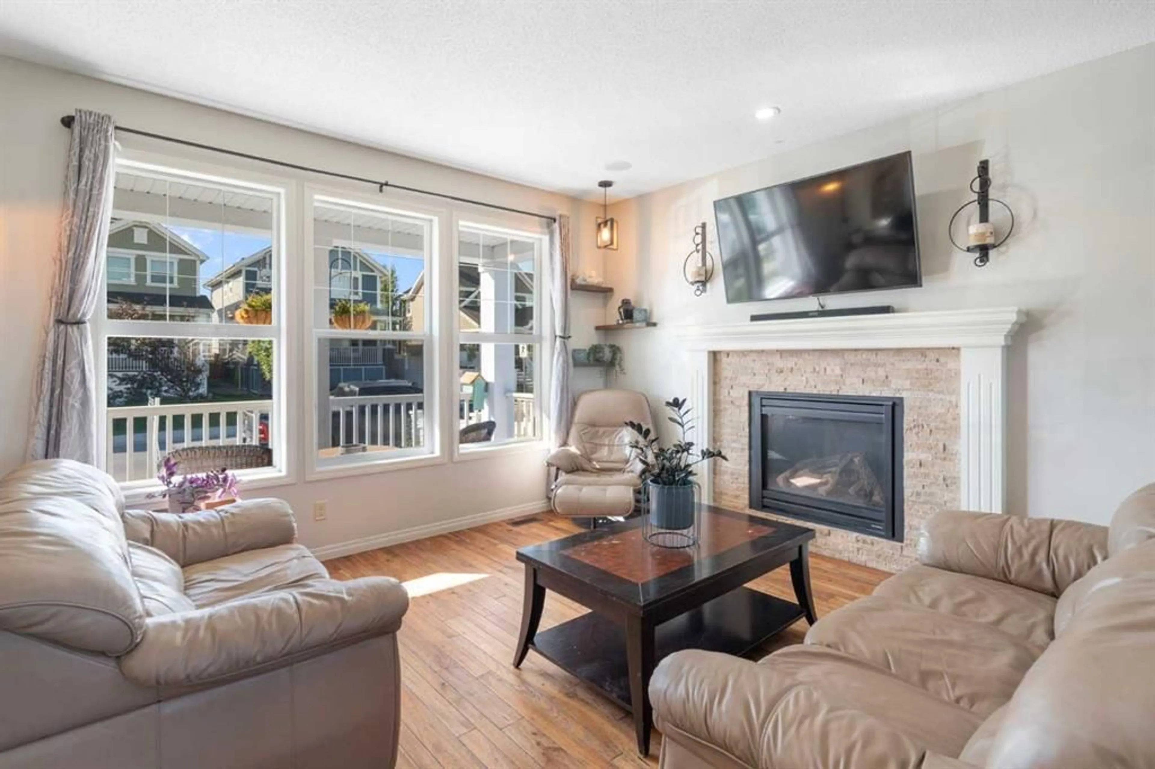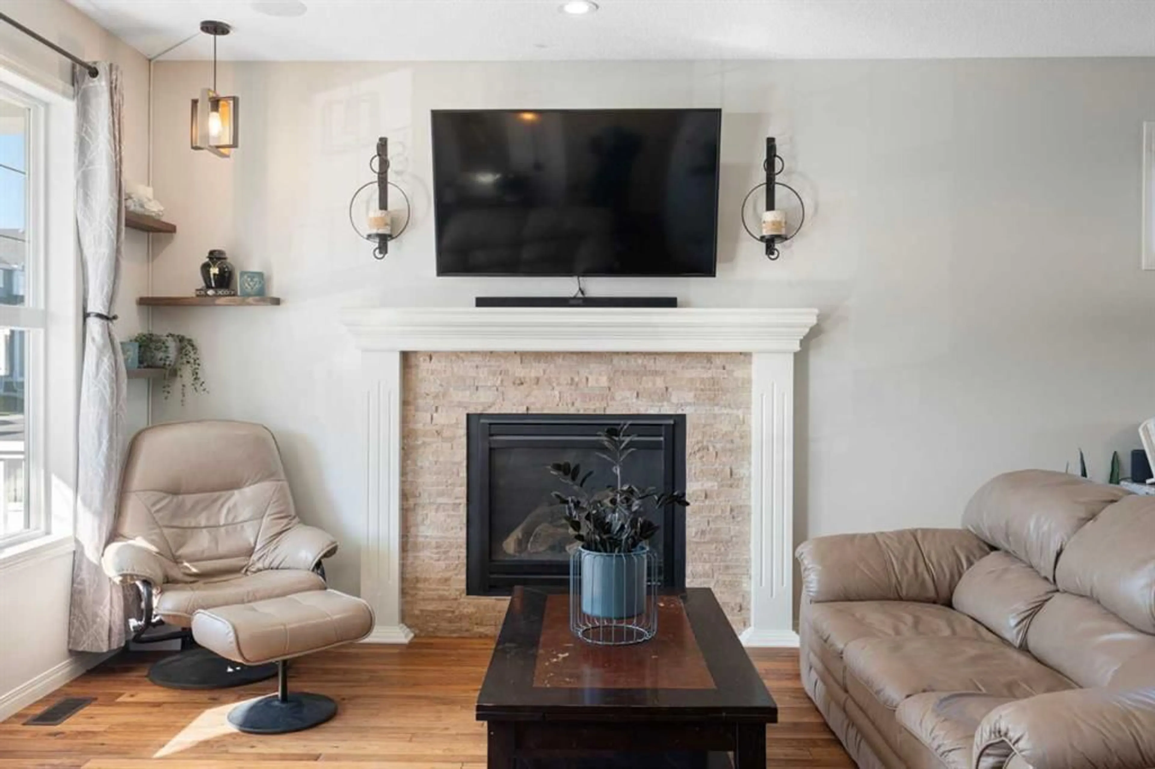75 River Heights Blvd, Cochrane, Alberta T4C 0R9
Contact us about this property
Highlights
Estimated valueThis is the price Wahi expects this property to sell for.
The calculation is powered by our Instant Home Value Estimate, which uses current market and property price trends to estimate your home’s value with a 90% accuracy rate.Not available
Price/Sqft$357/sqft
Monthly cost
Open Calculator
Description
Welcome home to this inviting detached 3 bedroom home in Cochrane’s River Heights, a community where family-friendly living and everyday convenience come together. Set on a sunny corner lot facing the park, this home instantly draws you in with its spacious front porch, an ideal spot to sip coffee, watch the kids play, or simply unwind. Inside, the open-concept layout creates a warm and welcoming flow, with a bright living and dining area that’s perfect for family dinners, game nights, or gatherings with friends. The kitchen is thoughtfully designed for both style and function, featuring quartz countertops, built-in appliances, a coffee bar, and plenty of counter space perfect for cooking, entertaining, and gathering with family. Upstairs, you’ll find brand new carpet throughout, a versatile bonus room, and three comfortable bedrooms. The primary suite is a true retreat with its own ensuite and walk-in closet, offering privacy and space to recharge at the end of the day. Outside, the large backyard including a brand new deck and landscaping offers room to play, garden, or host summer barbecues, while the detached garage adds convenience and extra storage. River Heights is more than just a neighbourhood, it’s a place to put down roots. Families enjoy easy access to parks, pathways, and schools, along with the brand-new Co-op and amenities minutes away, for everyday essentials. It’s also close to Spray Lakes Recreation Centre for sports and activities. Commuting into Calgary is a breeze with convenient nearby routes. As a small and quiet community filled with established yards and scenic streets River Heights truly offers the best of Cochrane living. Call your favourite Realtor and book your showing today!
Property Details
Interior
Features
Main Floor
2pc Bathroom
5`2" x 4`11"Dining Room
13`6" x 9`5"Kitchen
15`4" x 11`8"Living Room
15`4" x 11`11"Exterior
Features
Parking
Garage spaces 2
Garage type -
Other parking spaces 0
Total parking spaces 2
Property History
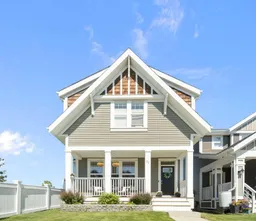 33
33